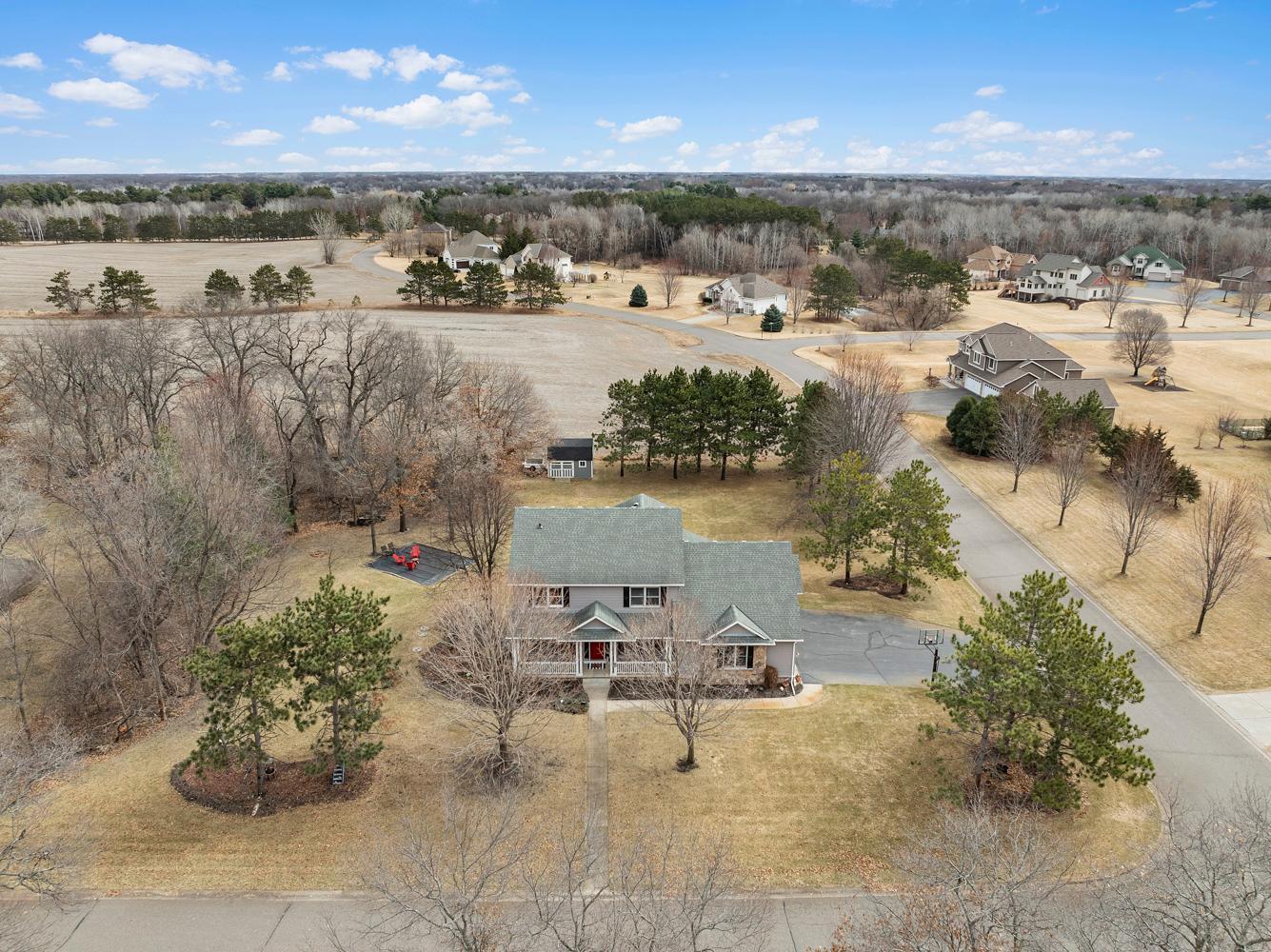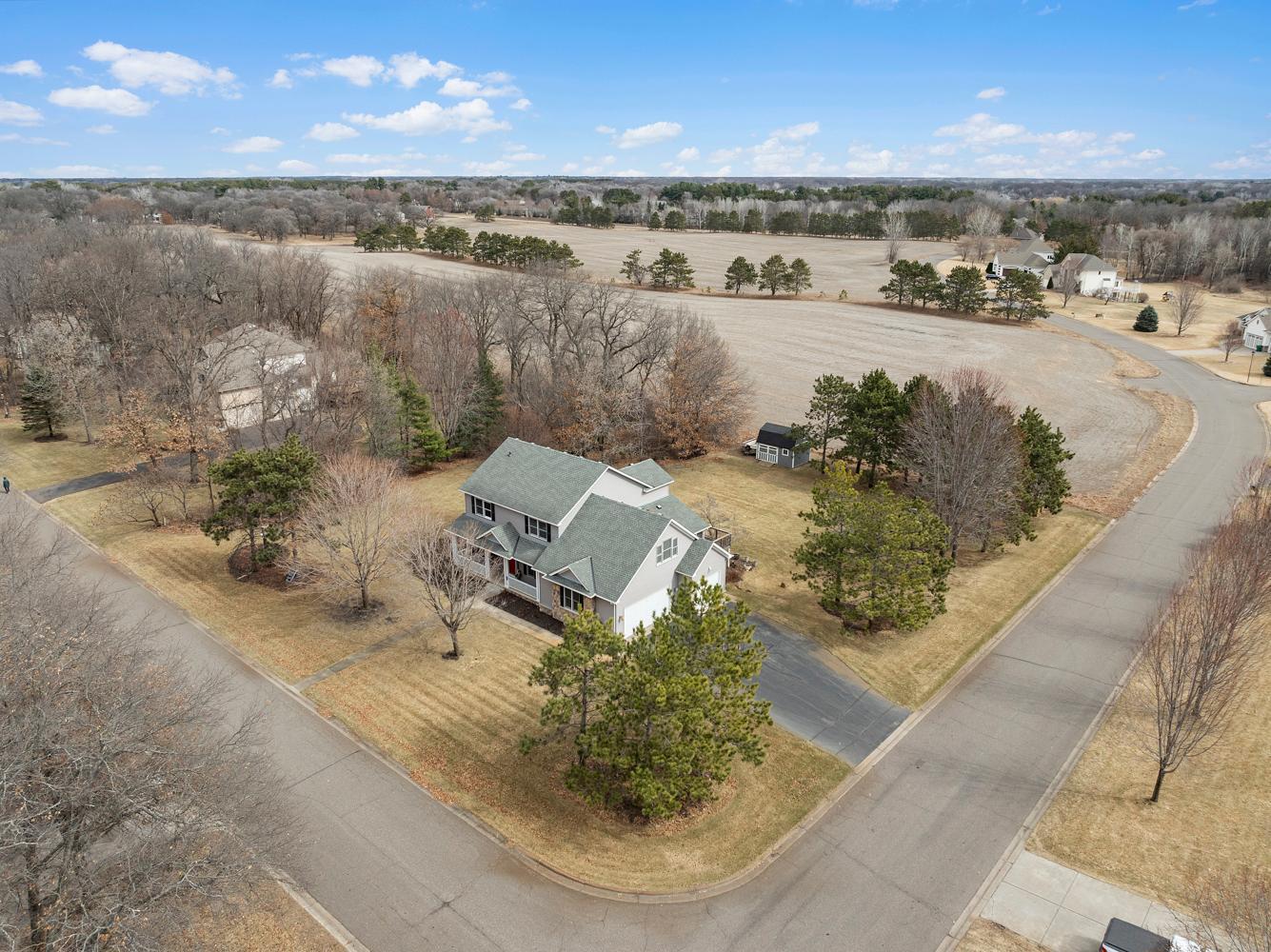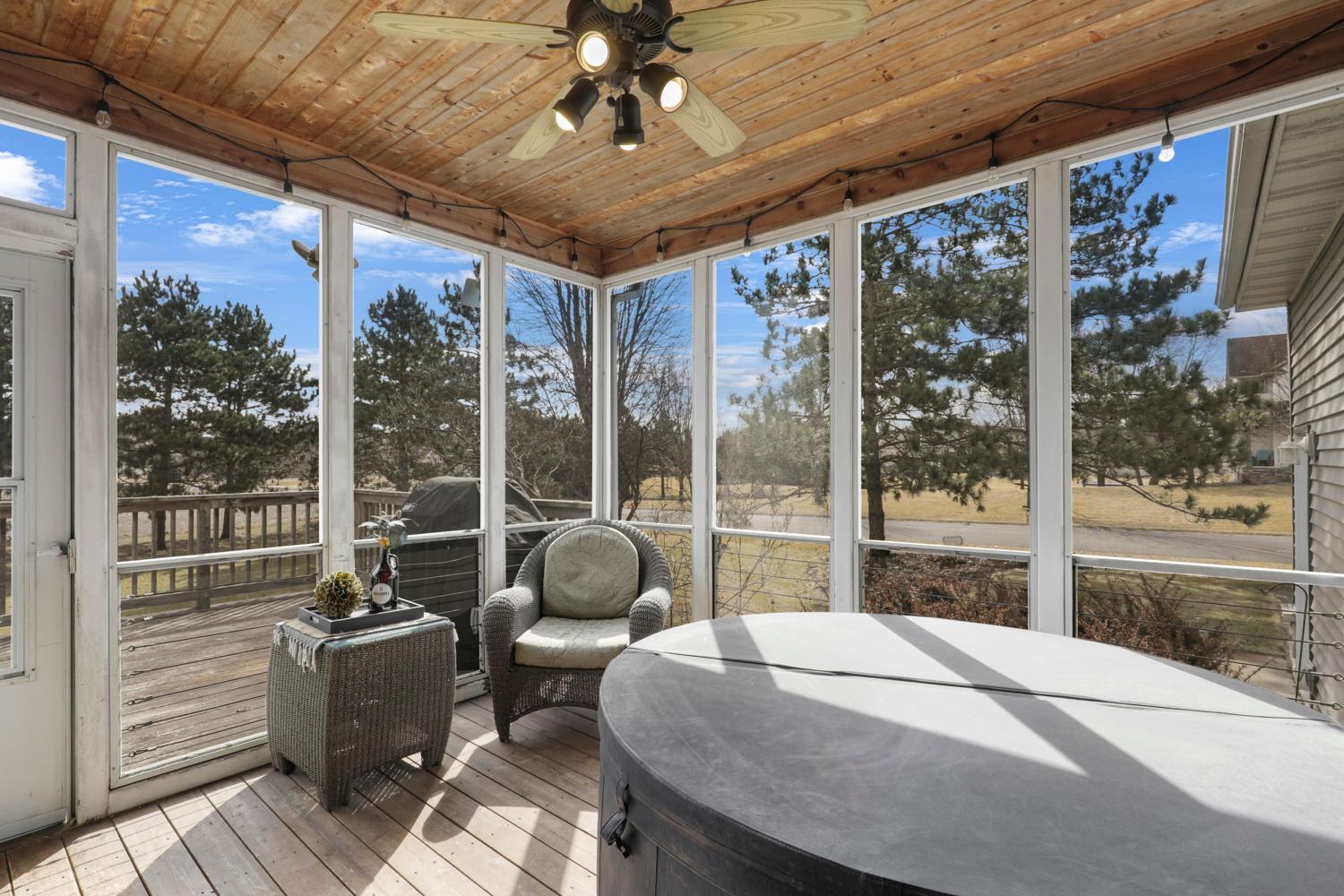


Listed by
Alexandra V Murray
Edina Realty, Inc.
763-795-1800
Last updated:
April 28, 2025, 02:58 PM
MLS#
6706951
Source:
ND FMAAR
About This Home
Home Facts
Single Family
4 Baths
5 Bedrooms
Built in 2001
Price Summary
599,000
$153 per Sq. Ft.
MLS #:
6706951
Last Updated:
April 28, 2025, 02:58 PM
Added:
12 day(s) ago
Rooms & Interior
Bedrooms
Total Bedrooms:
5
Bathrooms
Total Bathrooms:
4
Full Bathrooms:
2
Interior
Living Area:
3,896 Sq. Ft.
Structure
Structure
Building Area:
3,896 Sq. Ft.
Year Built:
2001
Lot
Lot Size (Sq. Ft):
37,897
Finances & Disclosures
Price:
$599,000
Price per Sq. Ft:
$153 per Sq. Ft.
Contact an Agent
Yes, I would like more information from Coldwell Banker. Please use and/or share my information with a Coldwell Banker agent to contact me about my real estate needs.
By clicking Contact I agree a Coldwell Banker Agent may contact me by phone or text message including by automated means and prerecorded messages about real estate services, and that I can access real estate services without providing my phone number. I acknowledge that I have read and agree to the Terms of Use and Privacy Notice.
Contact an Agent
Yes, I would like more information from Coldwell Banker. Please use and/or share my information with a Coldwell Banker agent to contact me about my real estate needs.
By clicking Contact I agree a Coldwell Banker Agent may contact me by phone or text message including by automated means and prerecorded messages about real estate services, and that I can access real estate services without providing my phone number. I acknowledge that I have read and agree to the Terms of Use and Privacy Notice.