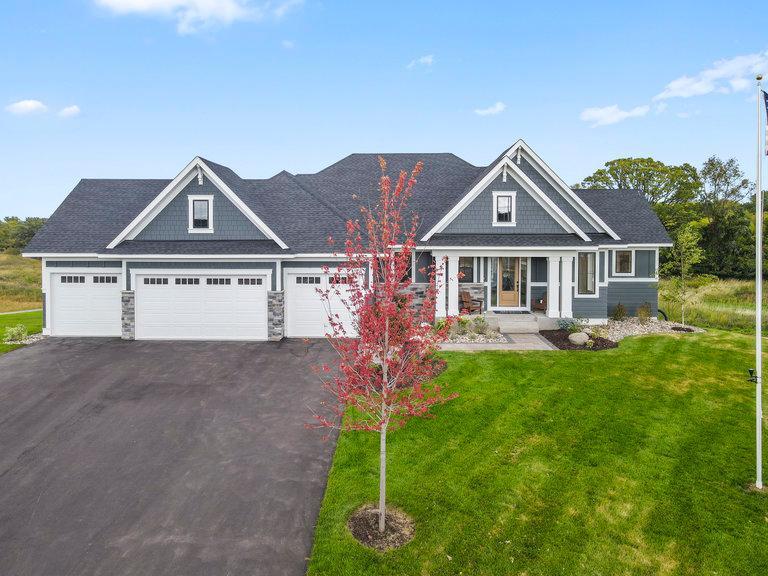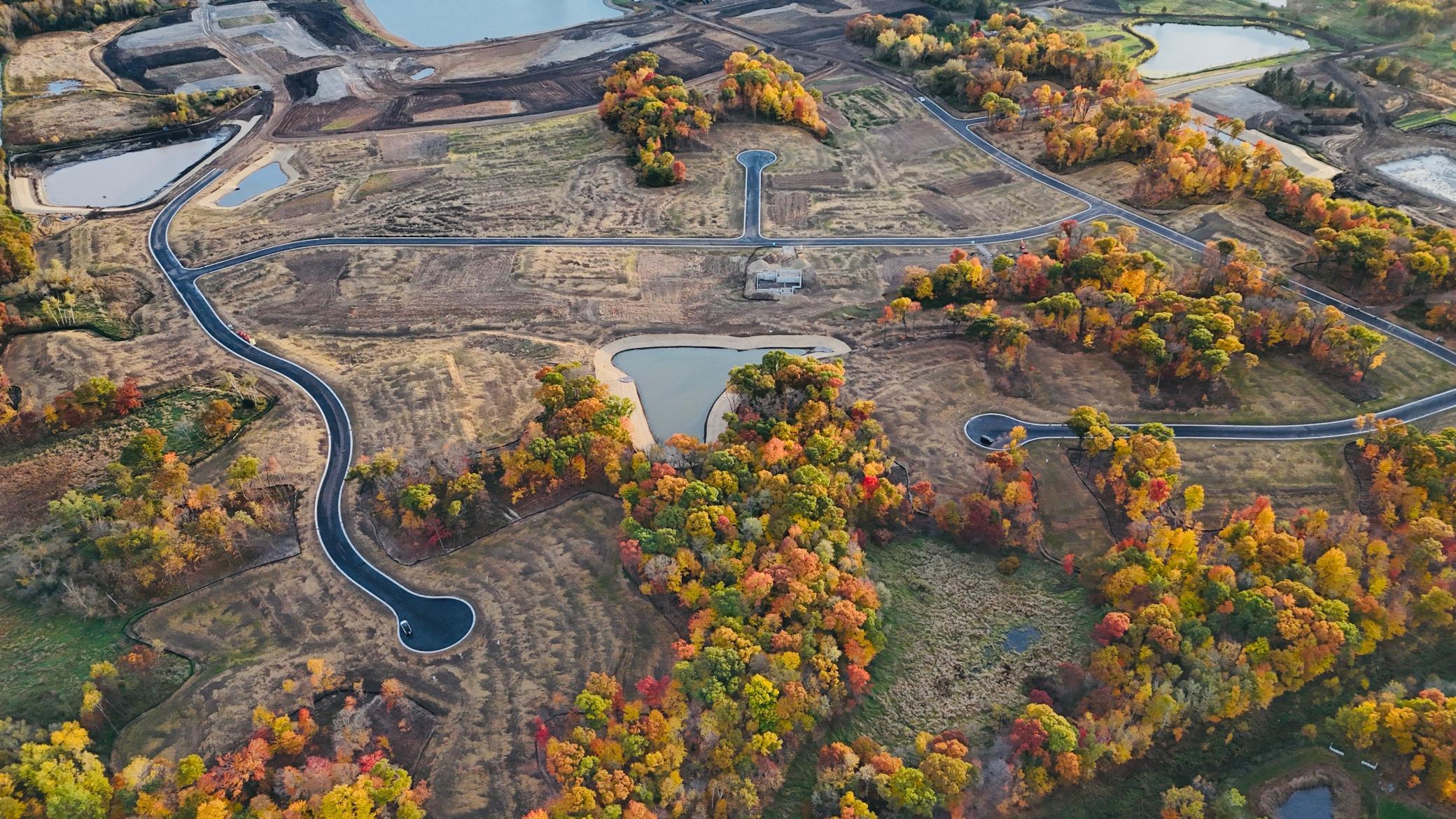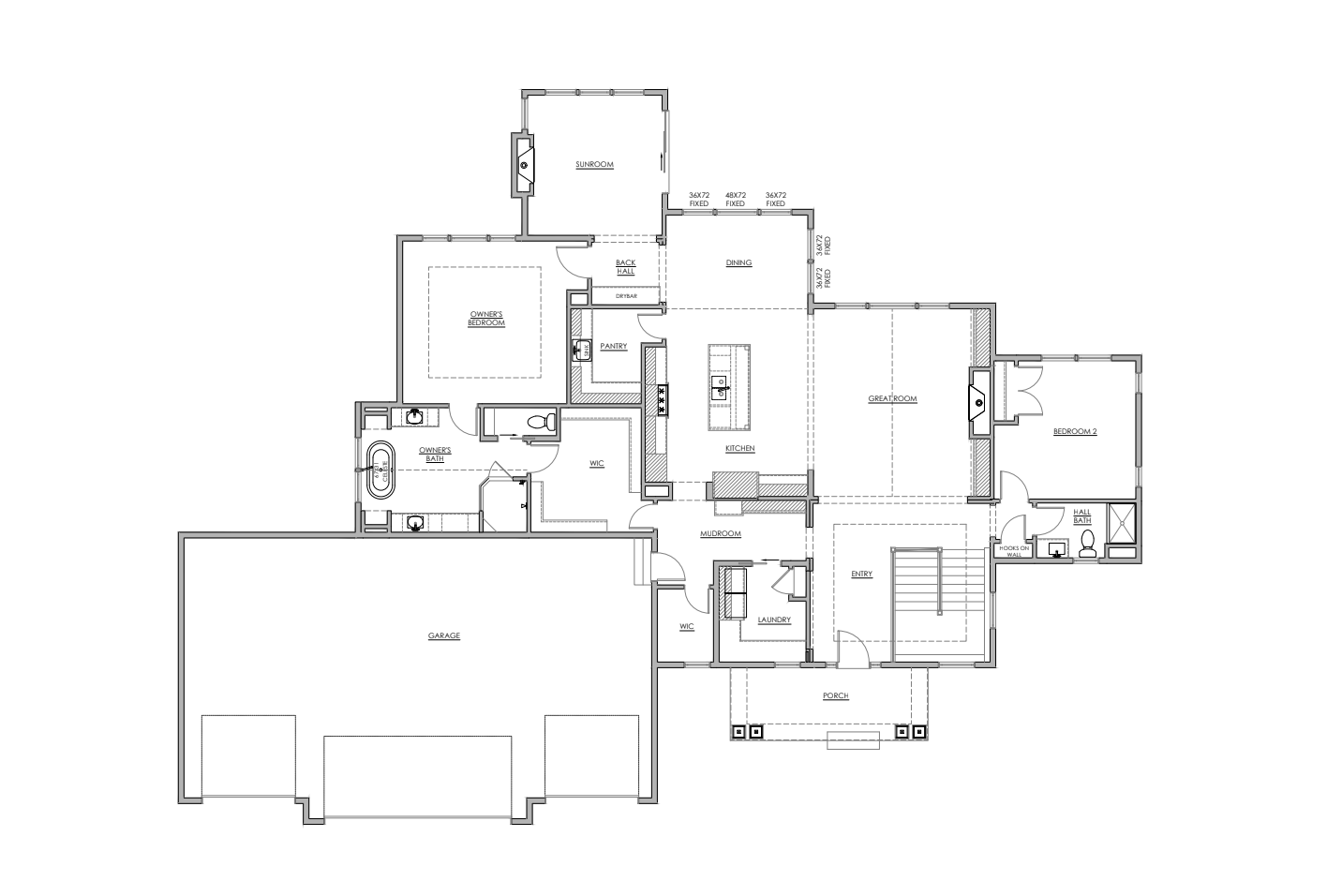


13971 Opal Street Ne, Ham Lake, MN 55304
$1,775,000
5
Beds
3
Baths
4,525
Sq Ft
Single Family
Active
Listed by
Lucas K Hanson
Jenna Pietrzak
Edina Realty, Inc.
763-420-2424
Last updated:
October 27, 2025, 04:53 PM
MLS#
6807590
Source:
NSMLS
About This Home
Home Facts
Single Family
3 Baths
5 Bedrooms
Built in 2026
Price Summary
1,775,000
$392 per Sq. Ft.
MLS #:
6807590
Last Updated:
October 27, 2025, 04:53 PM
Added:
1 day(s) ago
Rooms & Interior
Bedrooms
Total Bedrooms:
5
Bathrooms
Total Bathrooms:
3
Full Bathrooms:
2
Interior
Living Area:
4,525 Sq. Ft.
Structure
Structure
Building Area:
4,877 Sq. Ft.
Year Built:
2026
Lot
Lot Size (Sq. Ft):
45,737
Finances & Disclosures
Price:
$1,775,000
Price per Sq. Ft:
$392 per Sq. Ft.
Contact an Agent
Yes, I would like more information from Coldwell Banker. Please use and/or share my information with a Coldwell Banker agent to contact me about my real estate needs.
By clicking Contact I agree a Coldwell Banker Agent may contact me by phone or text message including by automated means and prerecorded messages about real estate services, and that I can access real estate services without providing my phone number. I acknowledge that I have read and agree to the Terms of Use and Privacy Notice.
Contact an Agent
Yes, I would like more information from Coldwell Banker. Please use and/or share my information with a Coldwell Banker agent to contact me about my real estate needs.
By clicking Contact I agree a Coldwell Banker Agent may contact me by phone or text message including by automated means and prerecorded messages about real estate services, and that I can access real estate services without providing my phone number. I acknowledge that I have read and agree to the Terms of Use and Privacy Notice.