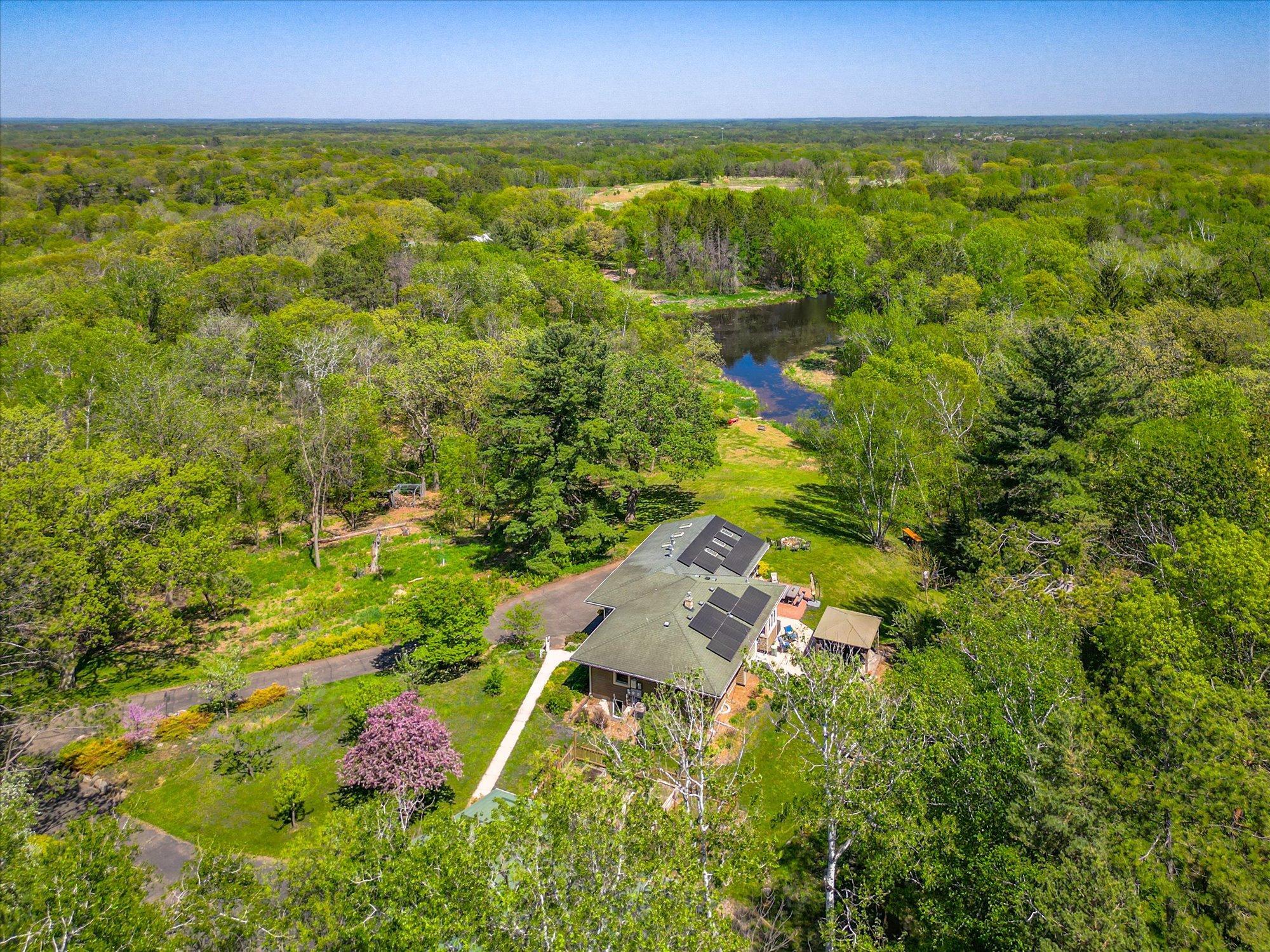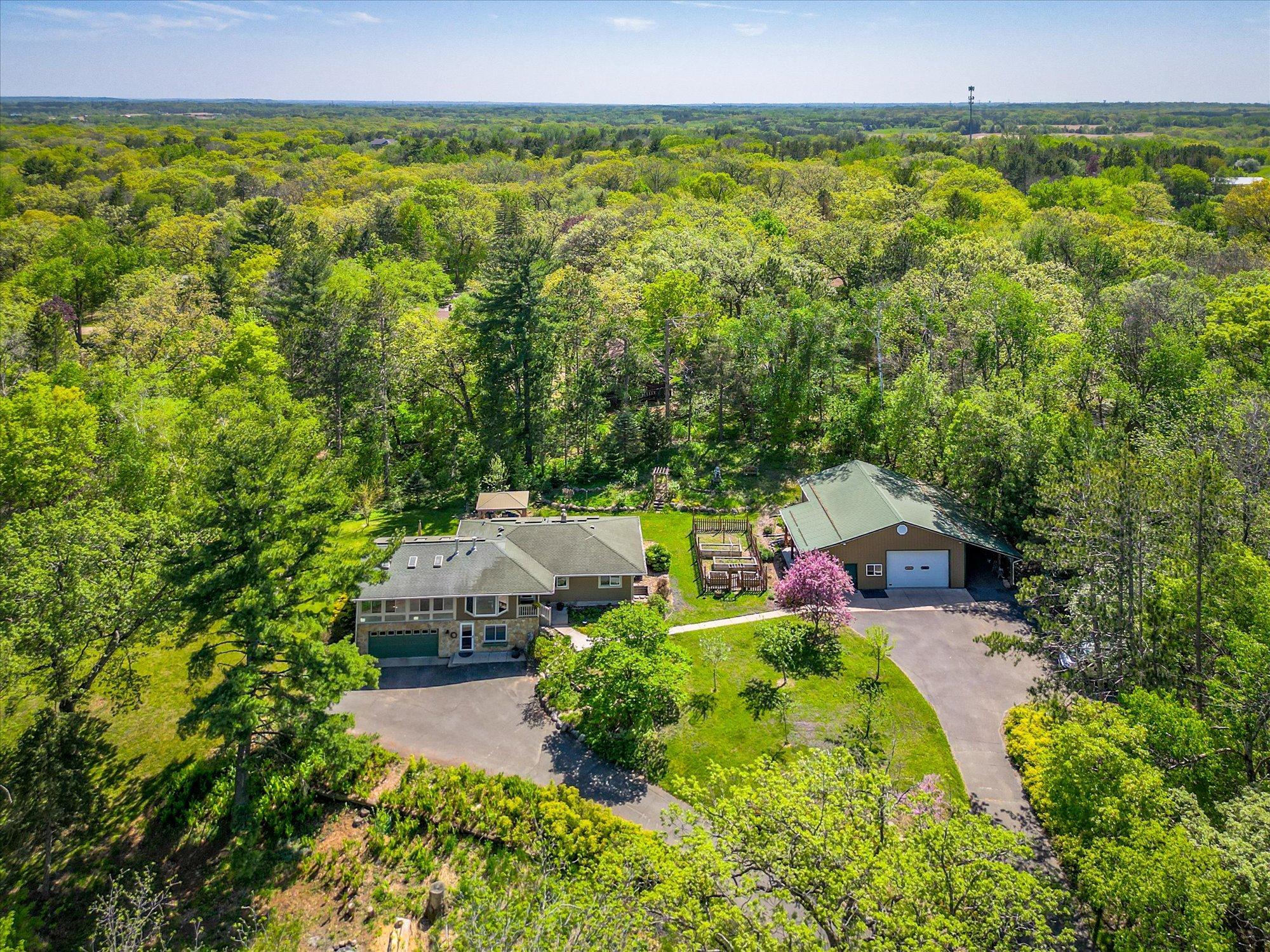


10591 88th Street N, Grant, MN 55082
$750,000
4
Beds
2
Baths
2,863
Sq Ft
Single Family
Pending
Listed by
Baglio Real Estate Group
Keller Williams Premier Realty
651-439-4000
Last updated:
July 1, 2025, 08:09 AM
MLS#
6724254
Source:
NSMLS
About This Home
Home Facts
Single Family
2 Baths
4 Bedrooms
Built in 1961
Price Summary
750,000
$261 per Sq. Ft.
MLS #:
6724254
Last Updated:
July 1, 2025, 08:09 AM
Added:
a month ago
Rooms & Interior
Bedrooms
Total Bedrooms:
4
Bathrooms
Total Bathrooms:
2
Full Bathrooms:
1
Interior
Living Area:
2,863 Sq. Ft.
Structure
Structure
Building Area:
2,863 Sq. Ft.
Year Built:
1961
Lot
Lot Size (Sq. Ft):
357,192
Finances & Disclosures
Price:
$750,000
Price per Sq. Ft:
$261 per Sq. Ft.
Contact an Agent
Yes, I would like more information from Coldwell Banker. Please use and/or share my information with a Coldwell Banker agent to contact me about my real estate needs.
By clicking Contact I agree a Coldwell Banker Agent may contact me by phone or text message including by automated means and prerecorded messages about real estate services, and that I can access real estate services without providing my phone number. I acknowledge that I have read and agree to the Terms of Use and Privacy Notice.
Contact an Agent
Yes, I would like more information from Coldwell Banker. Please use and/or share my information with a Coldwell Banker agent to contact me about my real estate needs.
By clicking Contact I agree a Coldwell Banker Agent may contact me by phone or text message including by automated means and prerecorded messages about real estate services, and that I can access real estate services without providing my phone number. I acknowledge that I have read and agree to the Terms of Use and Privacy Notice.