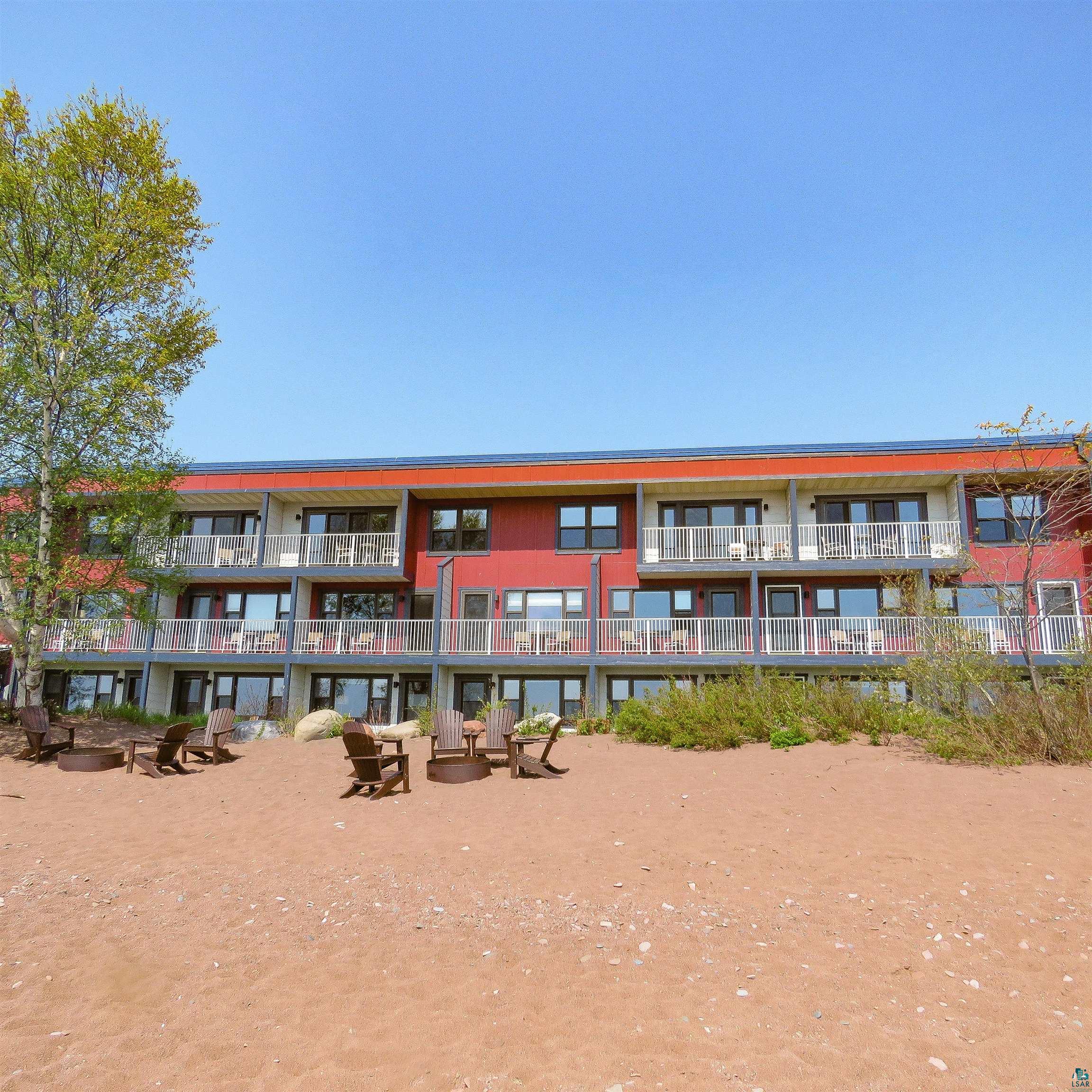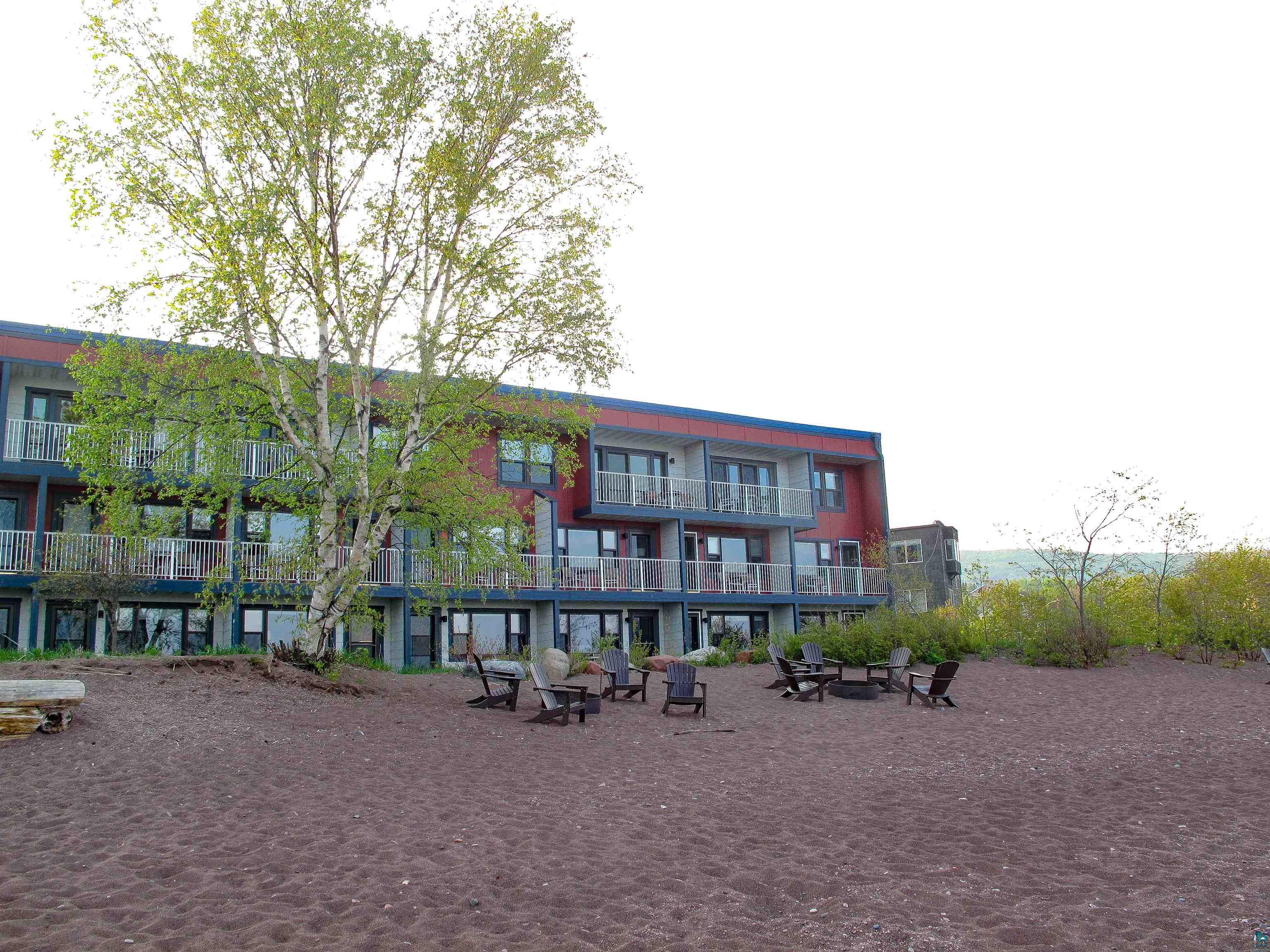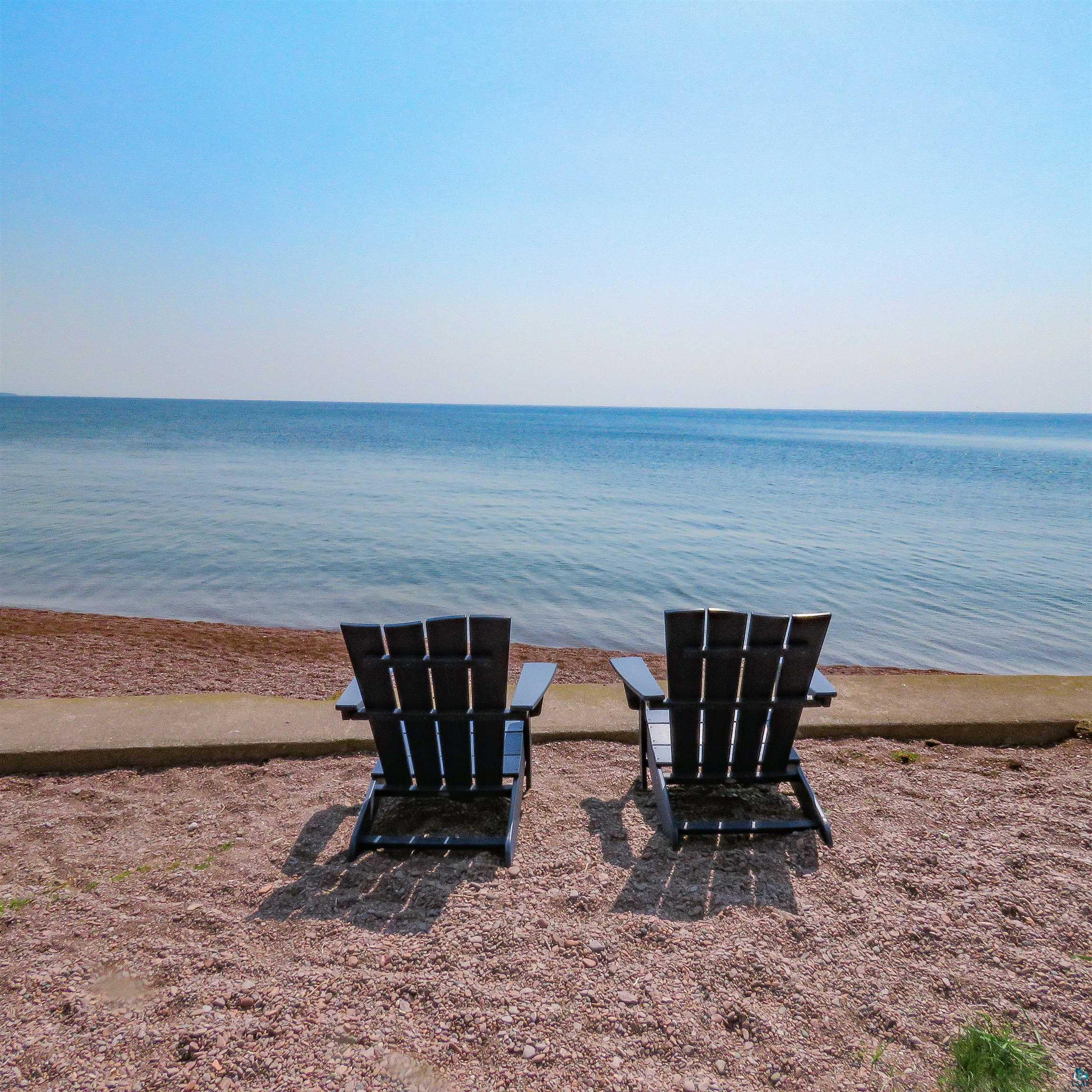21 E Wisconsin St, Grand Marais, MN 55604
$389,000
2
Beds
2
Baths
891
Sq Ft
Single Family
Active
Timberwolff Realty LLC.
Last updated:
June 14, 2025, 03:14 PM
MLS#
6119908
Source:
MN DAAR
About This Home
Home Facts
Single Family
2 Baths
2 Bedrooms
Built in 2005
Price Summary
389,000
$436 per Sq. Ft.
MLS #:
6119908
Last Updated:
June 14, 2025, 03:14 PM
Added:
10 day(s) ago
Rooms & Interior
Bedrooms
Total Bedrooms:
2
Bathrooms
Total Bathrooms:
2
Full Bathrooms:
1
Interior
Living Area:
891 Sq. Ft.
Structure
Structure
Architectural Style:
Condominium
Building Area:
891 Sq. Ft.
Year Built:
2005
Lot
Lot Size (Sq. Ft):
43,560
Finances & Disclosures
Price:
$389,000
Price per Sq. Ft:
$436 per Sq. Ft.
Contact an Agent
Yes, I would like more information from Coldwell Banker. Please use and/or share my information with a Coldwell Banker agent to contact me about my real estate needs.
By clicking Contact I agree a Coldwell Banker Agent may contact me by phone or text message including by automated means and prerecorded messages about real estate services, and that I can access real estate services without providing my phone number. I acknowledge that I have read and agree to the Terms of Use and Privacy Notice.
Contact an Agent
Yes, I would like more information from Coldwell Banker. Please use and/or share my information with a Coldwell Banker agent to contact me about my real estate needs.
By clicking Contact I agree a Coldwell Banker Agent may contact me by phone or text message including by automated means and prerecorded messages about real estate services, and that I can access real estate services without providing my phone number. I acknowledge that I have read and agree to the Terms of Use and Privacy Notice.


