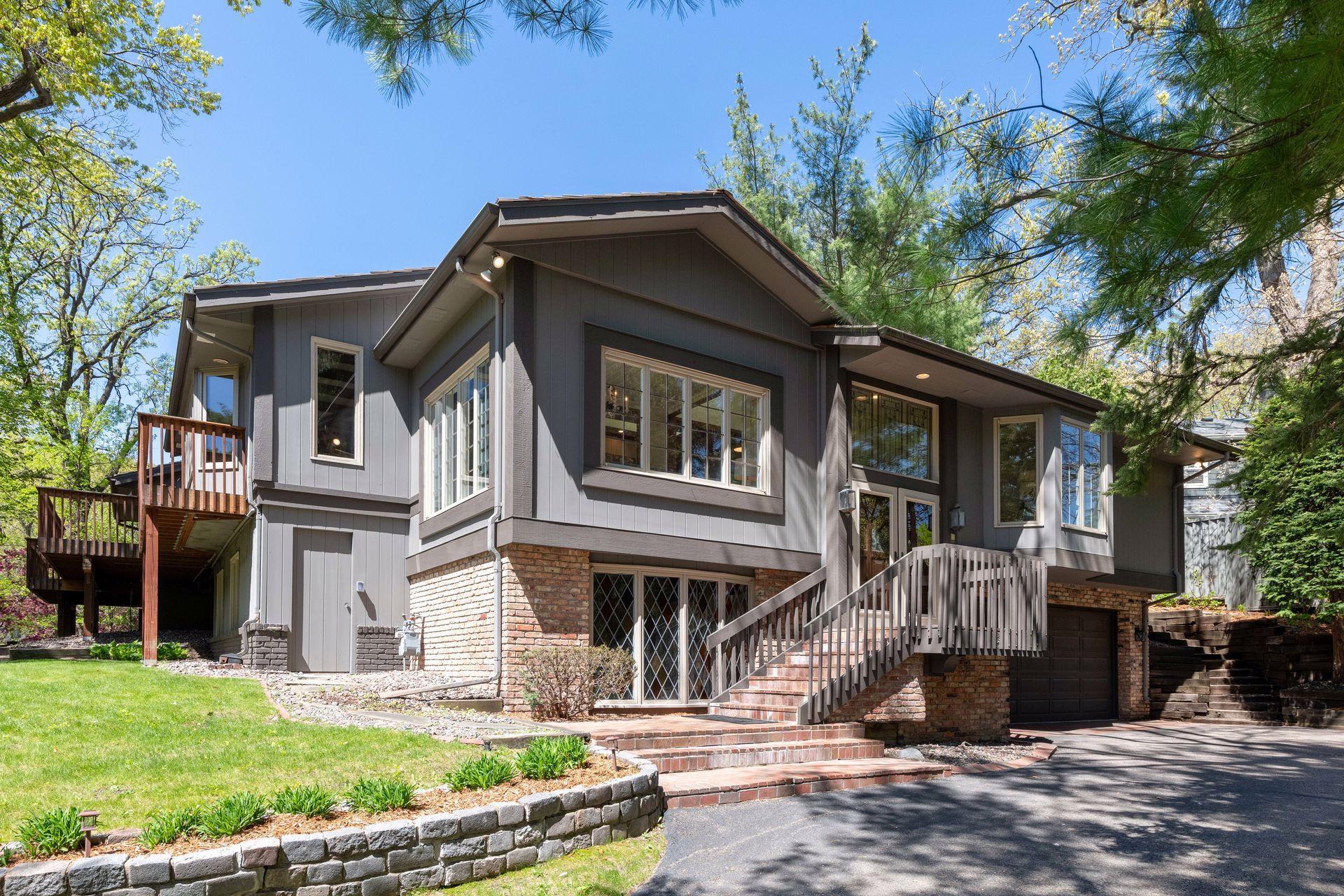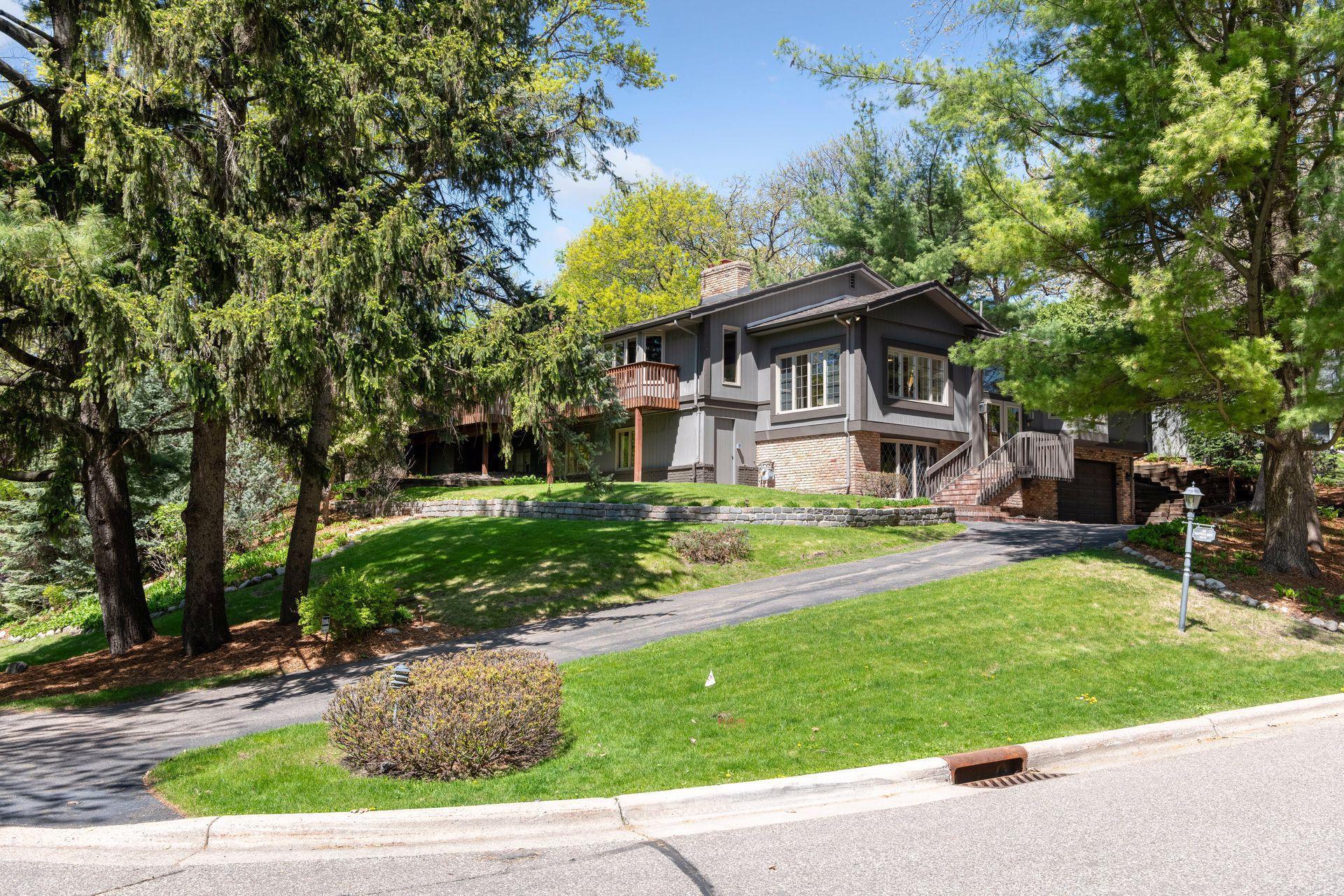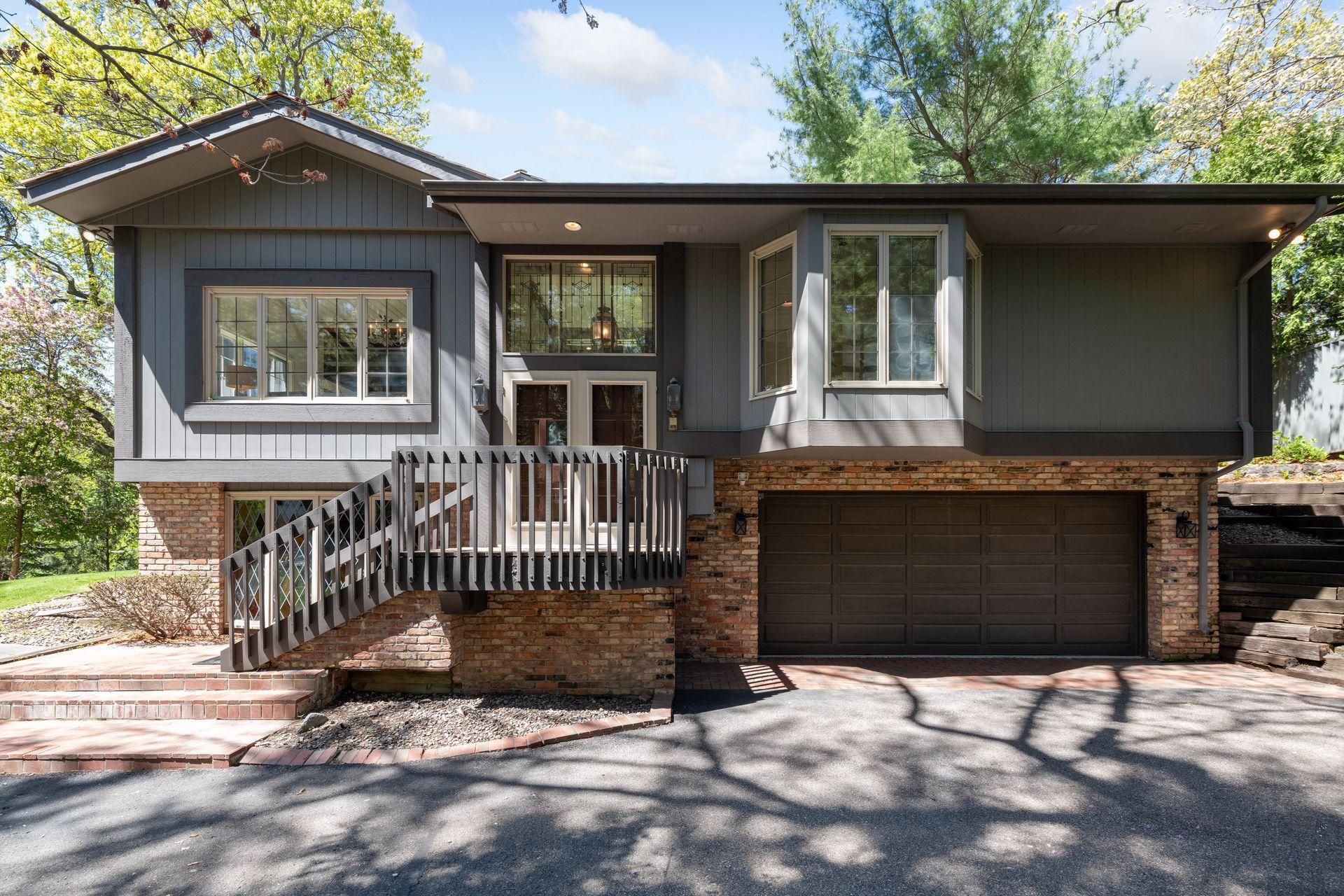508 Westwood Drive S, Golden Valley, MN 55416
$1,100,000
4
Beds
3
Baths
5,012
Sq Ft
Single Family
Active
Listed by
Michael J Gross
RE/MAX Results
952-848-2400
Last updated:
May 23, 2025, 04:51 PM
MLS#
6687295
Source:
NSMLS
About This Home
Home Facts
Single Family
3 Baths
4 Bedrooms
Built in 1954
Price Summary
1,100,000
$219 per Sq. Ft.
MLS #:
6687295
Last Updated:
May 23, 2025, 04:51 PM
Added:
15 day(s) ago
Rooms & Interior
Bedrooms
Total Bedrooms:
4
Bathrooms
Total Bathrooms:
3
Full Bathrooms:
1
Interior
Living Area:
5,012 Sq. Ft.
Structure
Structure
Building Area:
5,012 Sq. Ft.
Year Built:
1954
Lot
Lot Size (Sq. Ft):
14,810
Finances & Disclosures
Price:
$1,100,000
Price per Sq. Ft:
$219 per Sq. Ft.
Contact an Agent
Yes, I would like more information from Coldwell Banker. Please use and/or share my information with a Coldwell Banker agent to contact me about my real estate needs.
By clicking Contact I agree a Coldwell Banker Agent may contact me by phone or text message including by automated means and prerecorded messages about real estate services, and that I can access real estate services without providing my phone number. I acknowledge that I have read and agree to the Terms of Use and Privacy Notice.
Contact an Agent
Yes, I would like more information from Coldwell Banker. Please use and/or share my information with a Coldwell Banker agent to contact me about my real estate needs.
By clicking Contact I agree a Coldwell Banker Agent may contact me by phone or text message including by automated means and prerecorded messages about real estate services, and that I can access real estate services without providing my phone number. I acknowledge that I have read and agree to the Terms of Use and Privacy Notice.


