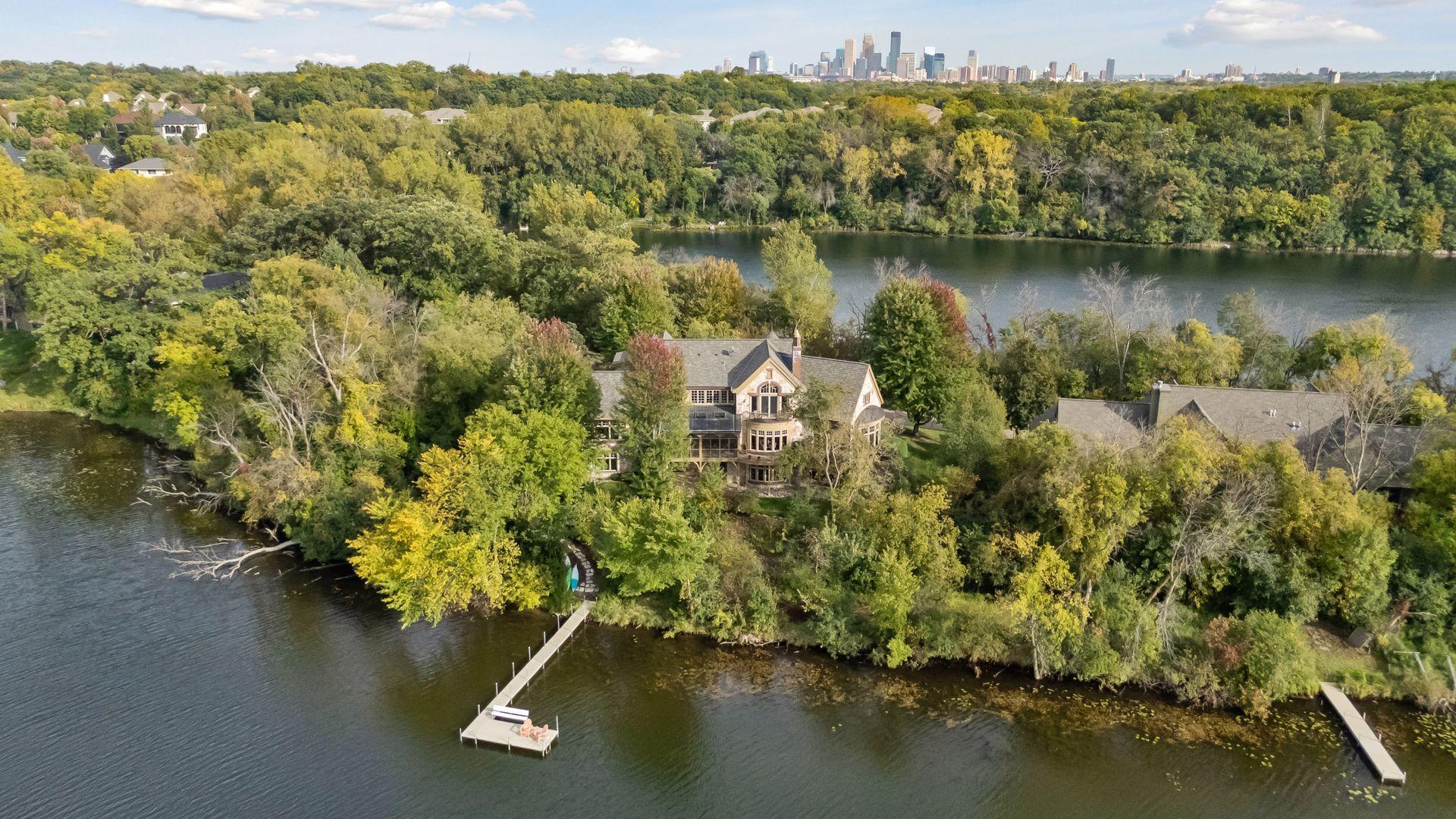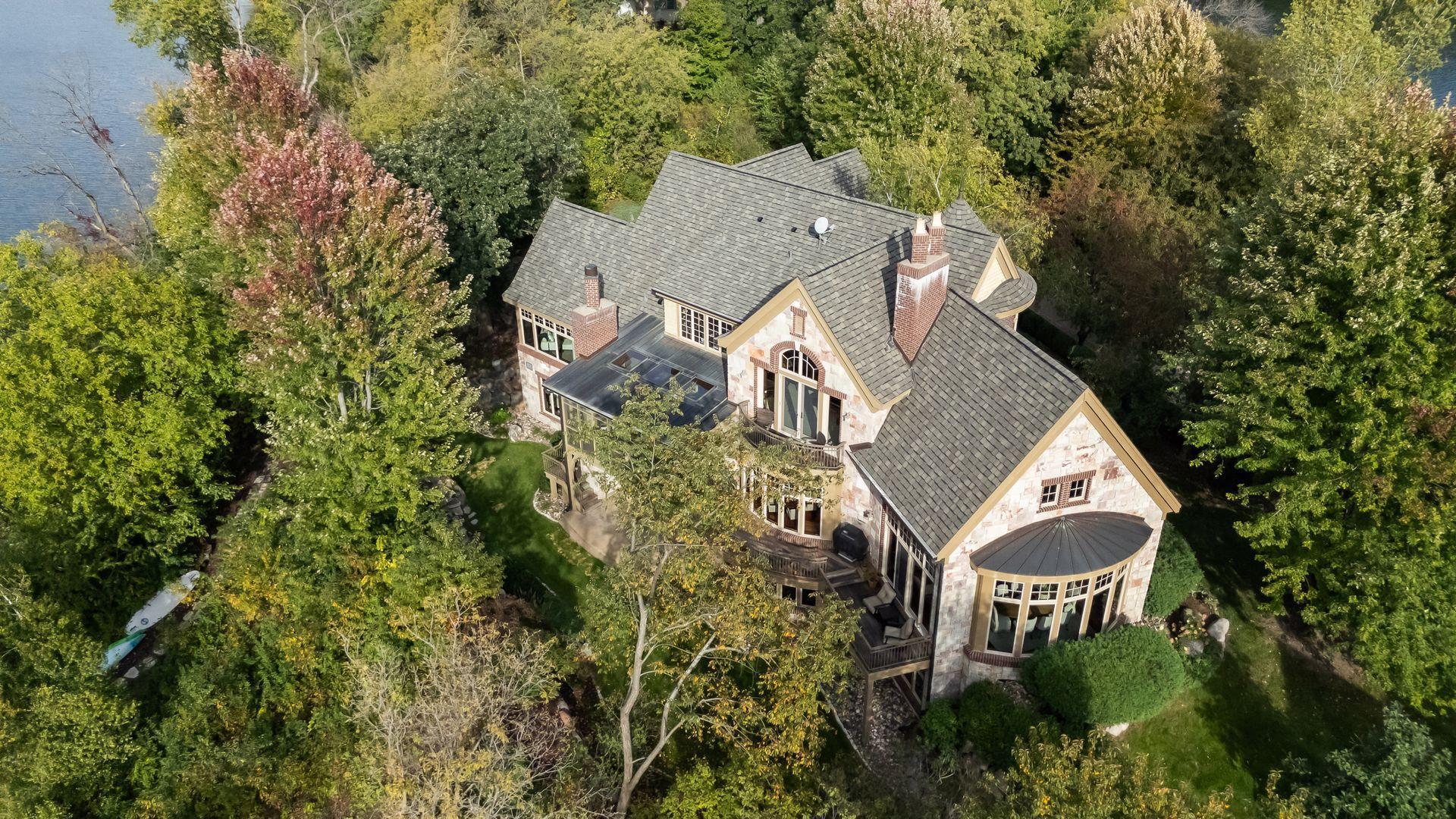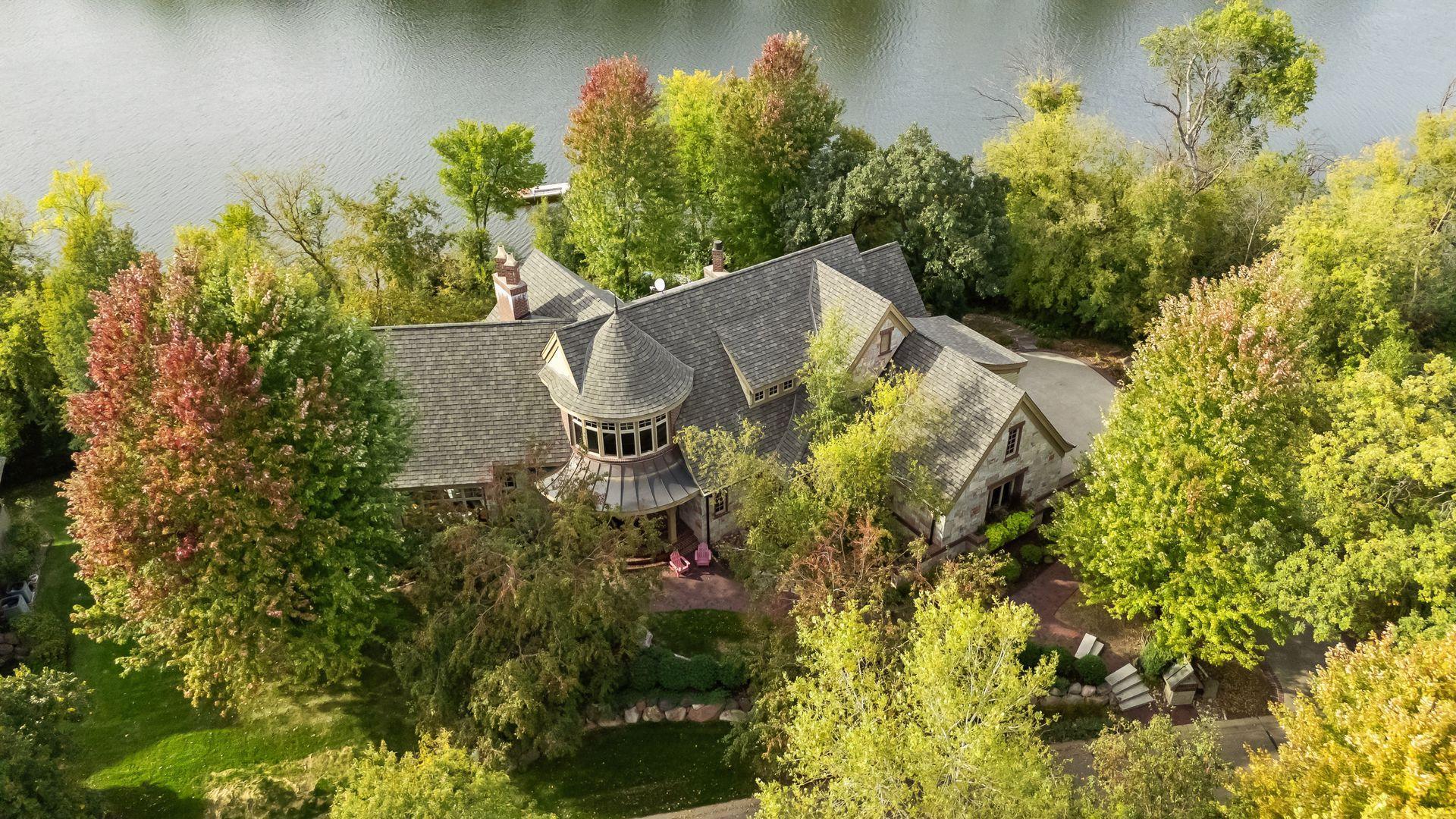


1465 Island Drive, Golden Valley, MN 55422
$3,500,000
5
Beds
6
Baths
7,279
Sq Ft
Single Family
Active
Listed by
Jacqueline Day And Partners
Edina Realty, Inc.
952-285-3100
Last updated:
October 6, 2025, 08:34 AM
MLS#
6797901
Source:
NSMLS
About This Home
Home Facts
Single Family
6 Baths
5 Bedrooms
Built in 2003
Price Summary
3,500,000
$480 per Sq. Ft.
MLS #:
6797901
Last Updated:
October 6, 2025, 08:34 AM
Added:
14 day(s) ago
Rooms & Interior
Bedrooms
Total Bedrooms:
5
Bathrooms
Total Bathrooms:
6
Full Bathrooms:
2
Interior
Living Area:
7,279 Sq. Ft.
Structure
Structure
Building Area:
7,729 Sq. Ft.
Year Built:
2003
Lot
Lot Size (Sq. Ft):
247,856
Finances & Disclosures
Price:
$3,500,000
Price per Sq. Ft:
$480 per Sq. Ft.
Contact an Agent
Yes, I would like more information from Coldwell Banker. Please use and/or share my information with a Coldwell Banker agent to contact me about my real estate needs.
By clicking Contact I agree a Coldwell Banker Agent may contact me by phone or text message including by automated means and prerecorded messages about real estate services, and that I can access real estate services without providing my phone number. I acknowledge that I have read and agree to the Terms of Use and Privacy Notice.
Contact an Agent
Yes, I would like more information from Coldwell Banker. Please use and/or share my information with a Coldwell Banker agent to contact me about my real estate needs.
By clicking Contact I agree a Coldwell Banker Agent may contact me by phone or text message including by automated means and prerecorded messages about real estate services, and that I can access real estate services without providing my phone number. I acknowledge that I have read and agree to the Terms of Use and Privacy Notice.