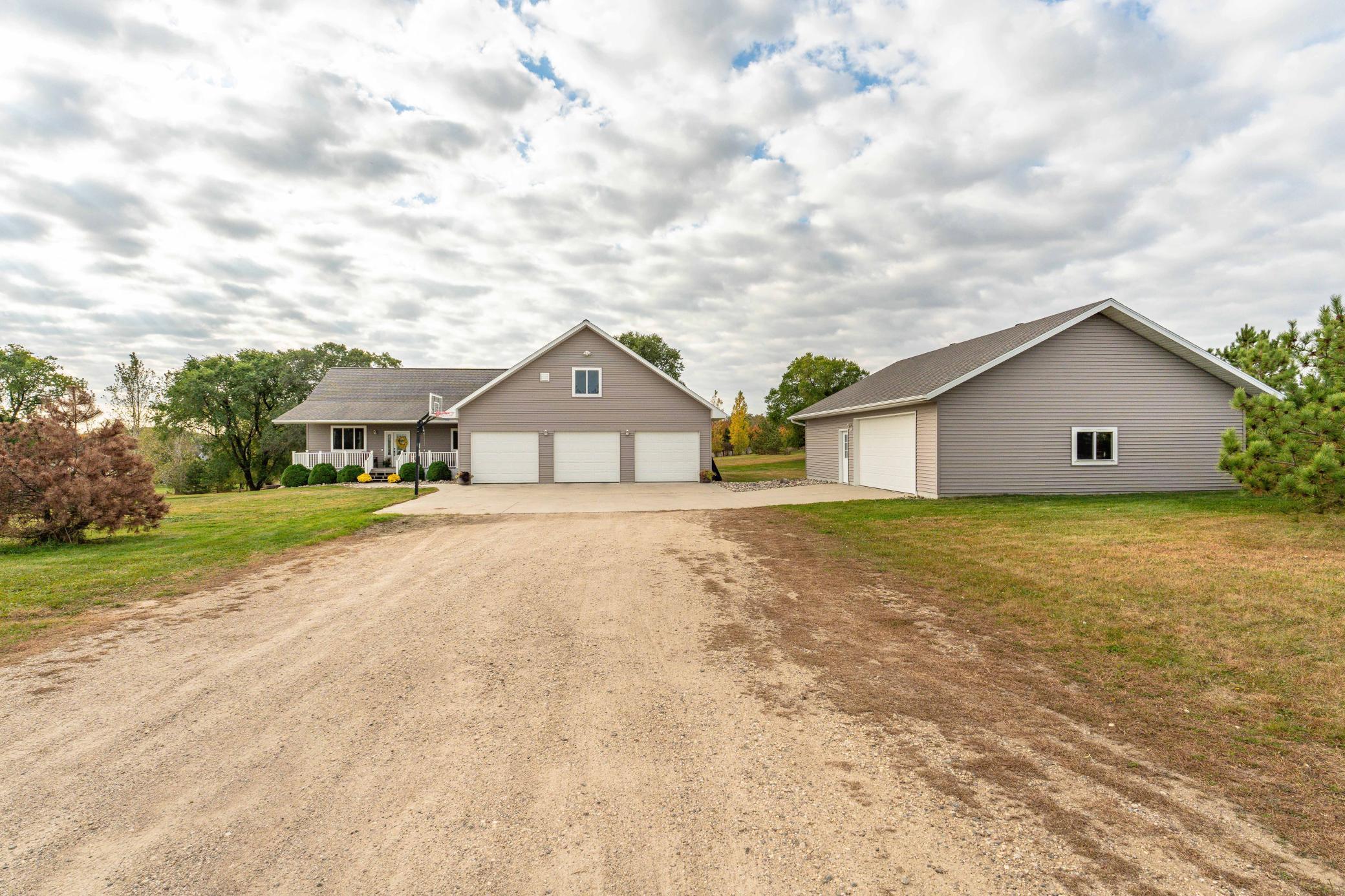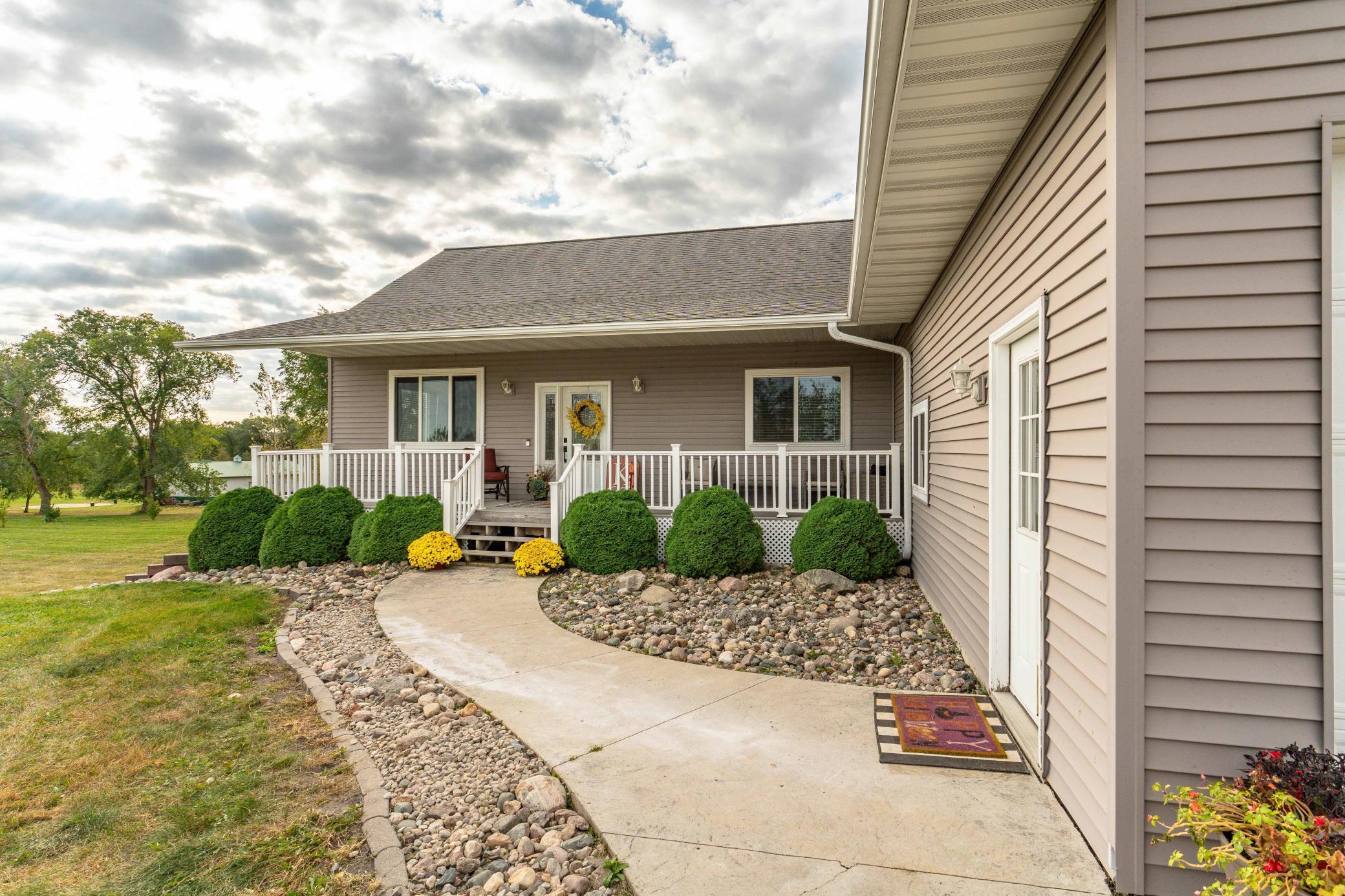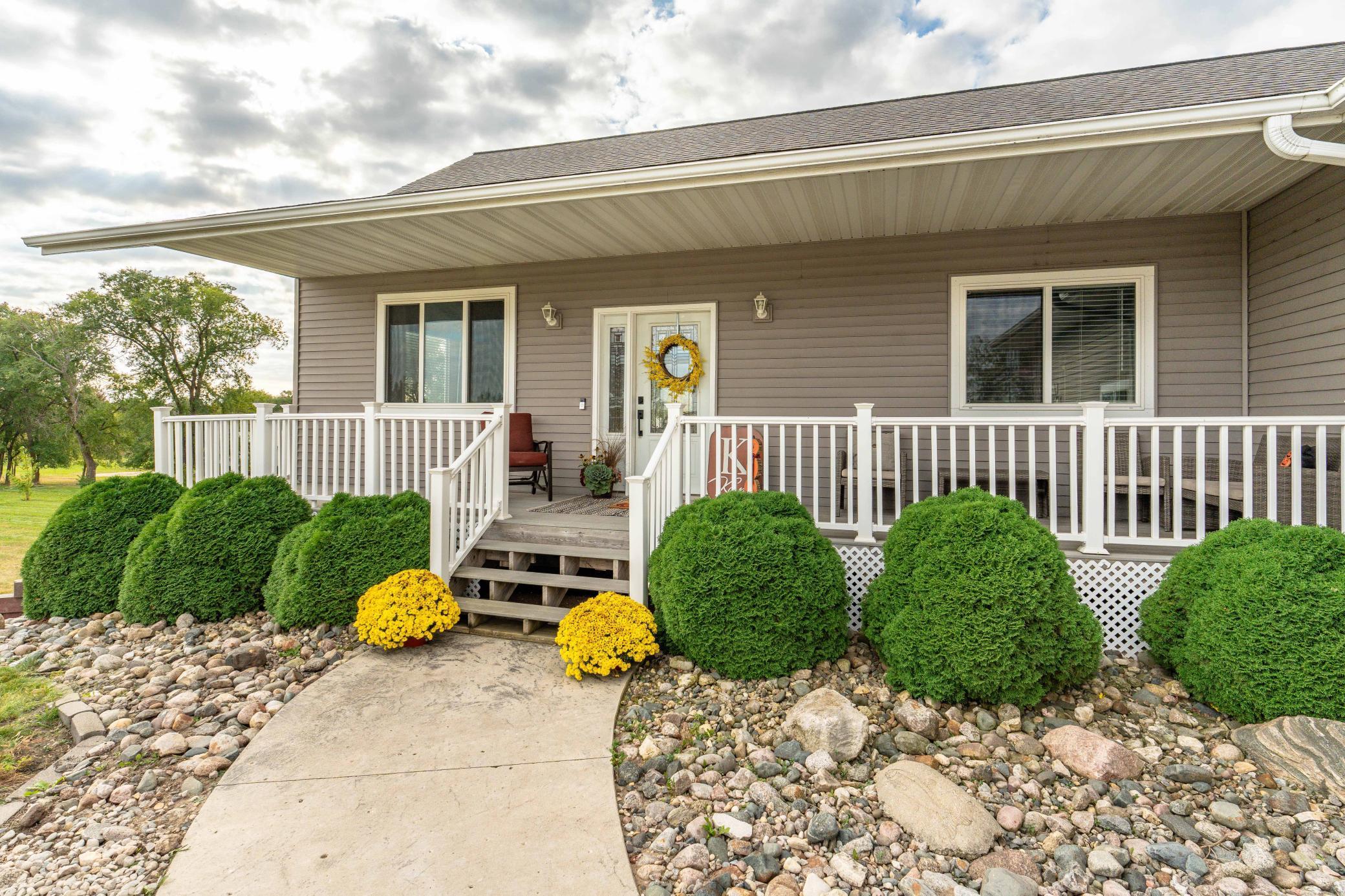


23082 Highland Drive, Fergus Falls, MN 56537
$584,900
5
Beds
3
Baths
3,344
Sq Ft
Single Family
Active
Listed by
Erin Haugrud
Weichert, Realtors - Paulson Land Co
218-864-5203
Last updated:
December 9, 2025, 01:17 PM
MLS#
6801765
Source:
NSMLS
About This Home
Home Facts
Single Family
3 Baths
5 Bedrooms
Built in 2009
Price Summary
584,900
$174 per Sq. Ft.
MLS #:
6801765
Last Updated:
December 9, 2025, 01:17 PM
Added:
2 month(s) ago
Rooms & Interior
Bedrooms
Total Bedrooms:
5
Bathrooms
Total Bathrooms:
3
Full Bathrooms:
3
Interior
Living Area:
3,344 Sq. Ft.
Structure
Structure
Building Area:
3,456 Sq. Ft.
Year Built:
2009
Lot
Lot Size (Sq. Ft):
166,834
Finances & Disclosures
Price:
$584,900
Price per Sq. Ft:
$174 per Sq. Ft.
Contact an Agent
Yes, I would like more information from Coldwell Banker. Please use and/or share my information with a Coldwell Banker agent to contact me about my real estate needs.
By clicking Contact I agree a Coldwell Banker Agent may contact me by phone or text message including by automated means and prerecorded messages about real estate services, and that I can access real estate services without providing my phone number. I acknowledge that I have read and agree to the Terms of Use and Privacy Notice.
Contact an Agent
Yes, I would like more information from Coldwell Banker. Please use and/or share my information with a Coldwell Banker agent to contact me about my real estate needs.
By clicking Contact I agree a Coldwell Banker Agent may contact me by phone or text message including by automated means and prerecorded messages about real estate services, and that I can access real estate services without providing my phone number. I acknowledge that I have read and agree to the Terms of Use and Privacy Notice.