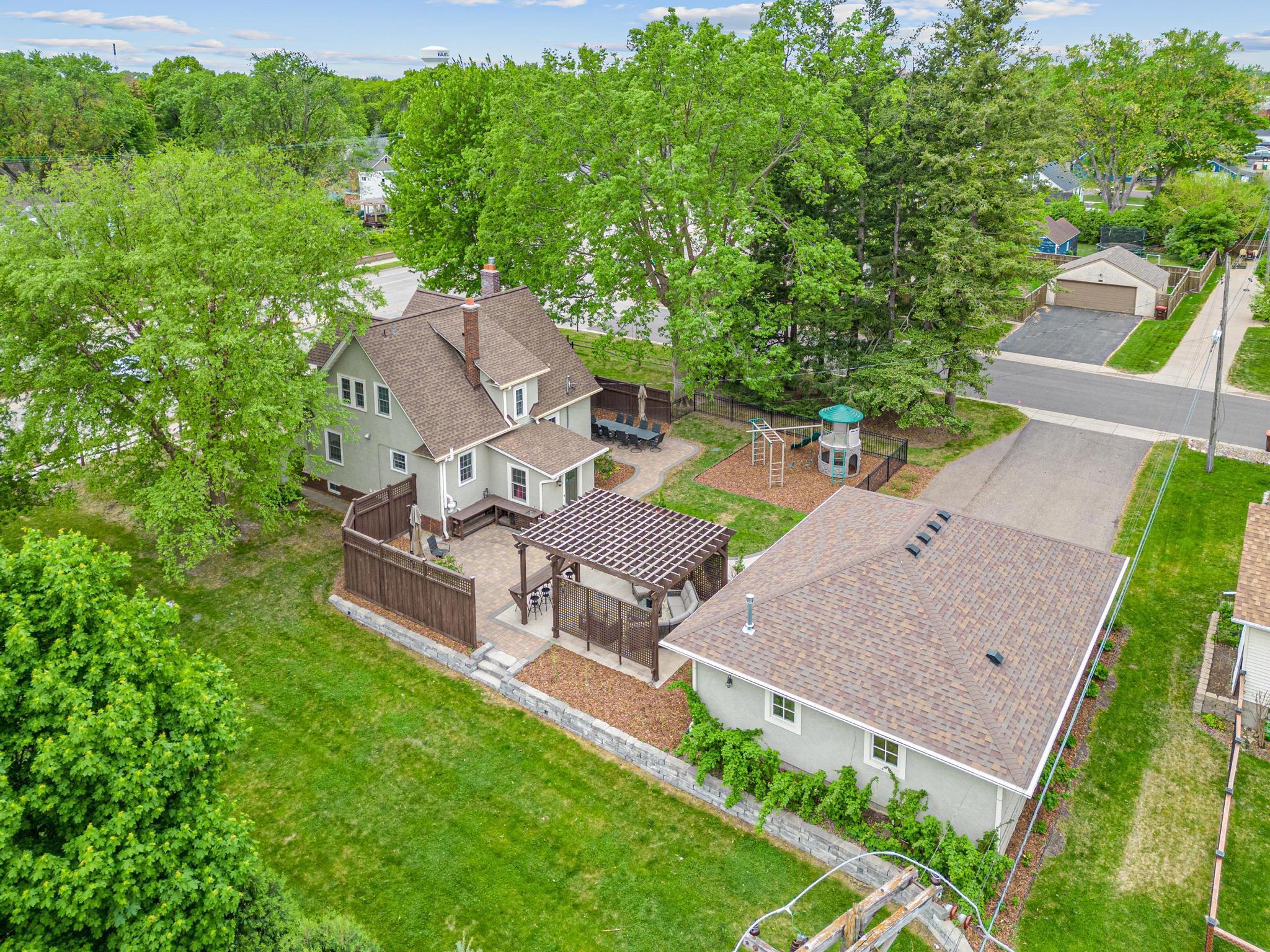***Garage and entrance is from Holton Street**. Modern updates meet timeless charm in this 1927 built Tudor style home that is nestled on nearly .5 acre lot in Falcon Heights. This home has so many unexpected features both inside and out! Just in time for summer, this home offers ample opportunity for outdoor relaxing and entertaining. With over 1000 sq feet of paver patio space, a built-in swing set, and a large, flat grassy area, there is a spot for everyone to hang out or play.
The interior of the home is just as impressive! The main floor features a well-designed and updated kitchen with granite counters, stainless steel appliances, tile backsplash and ample cabinetry as well as a formal dining room with original built-in's, a spacious living room with a gas fireplace and 2 bedrooms. The addition of a large mudroom makes this main floor extra functional as you come in from the heated 4 car garage. The upper-level features 2 generously sized bedrooms and a full bathroom that was remodeled with period appropriate selections in mind. The upper-level bathroom features a marble tiled frameless glass shower, a claw foot soaking tub, a large console sink and built-in storage. The lower level features a den with an exposed brick wall. This den could be an additional bedroom with the addition of an egress window. The lower level is also home to a spacious family room and a beautiful 3/4 bathroom. The 4-car garage, which is located on Holton St., was built in 2017 and offers so many opportunities for use! The garage is fully finished with heat, drains, and water. The 8-foot garage doors will allow for parking of oversized vehicles and boats. The city of Falcon Heights recently approved ADU's and the garage could be subdivided to create a separate living space while still maintaining 2 large garage stalls. This home and property are 100% cosmetically updated and mechanically updated too! New updates over the last few years include roof replacement, new furnace, new A/C, chimney rebuild, updated electrical panel and service to the home, and so much more! Pair all of the home's lovely updated features with walkability to Falcon Heights Elementary, easy access to shopping and dining, and a wonderful neighborhood vibe and you have a solid 10!
