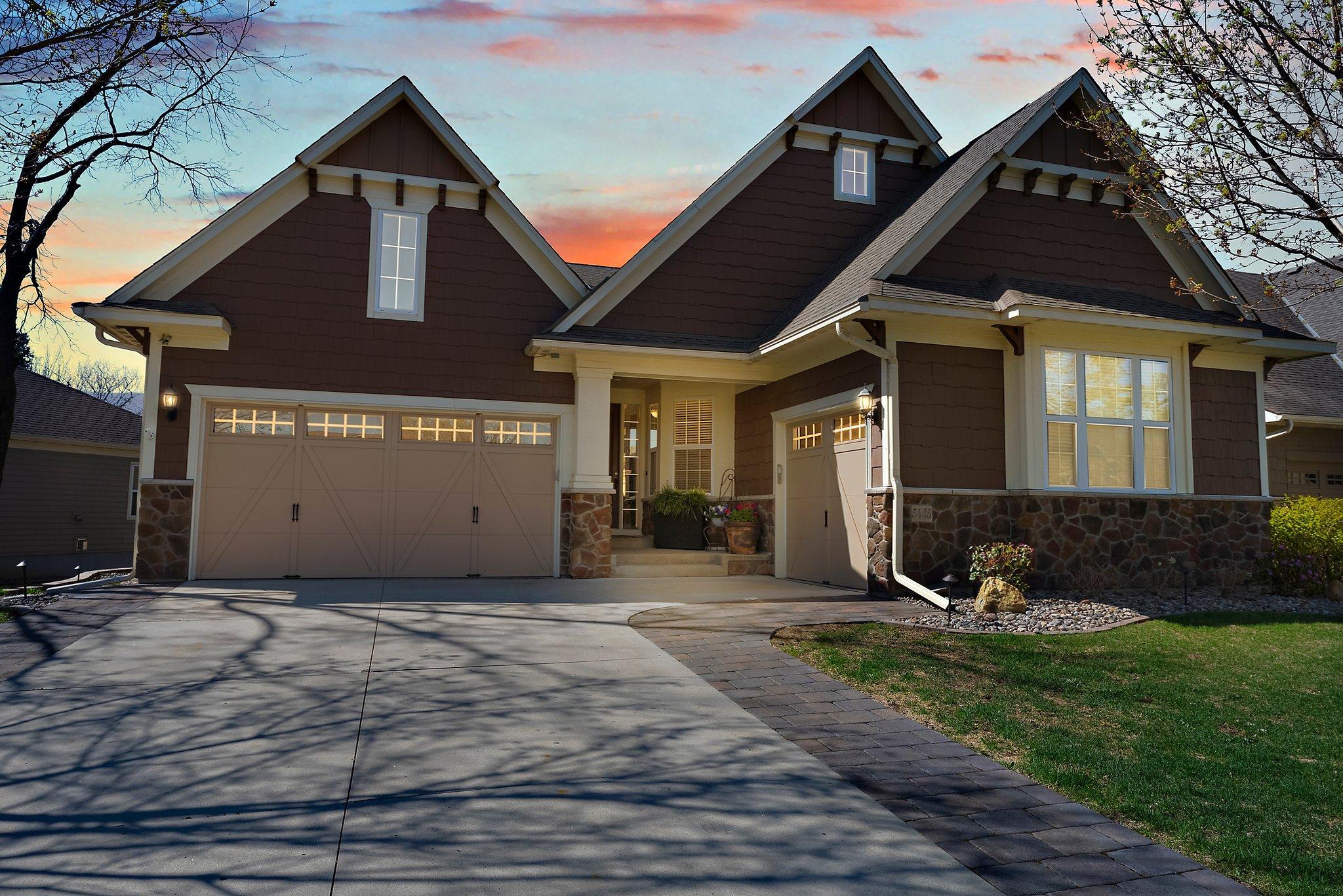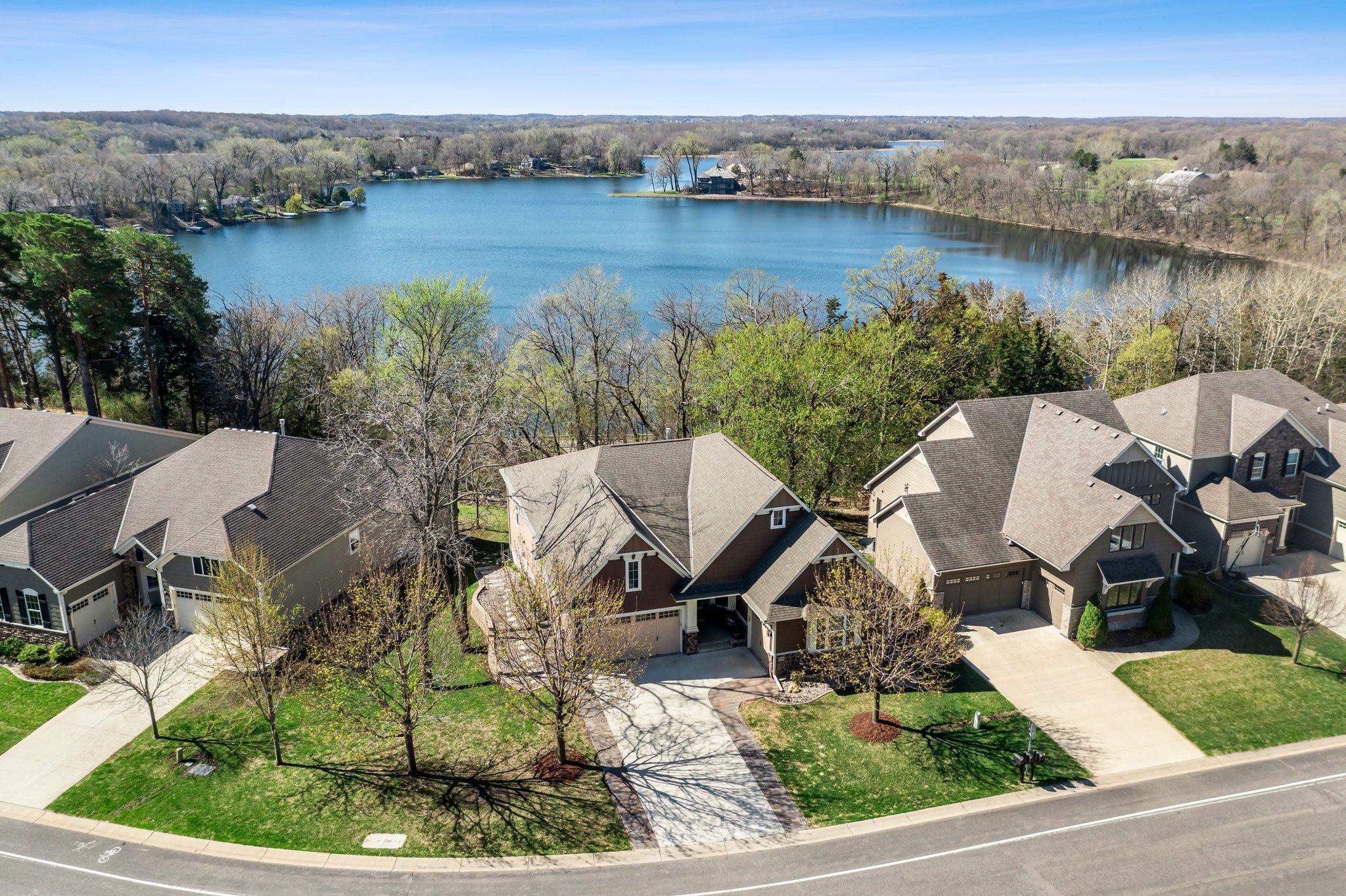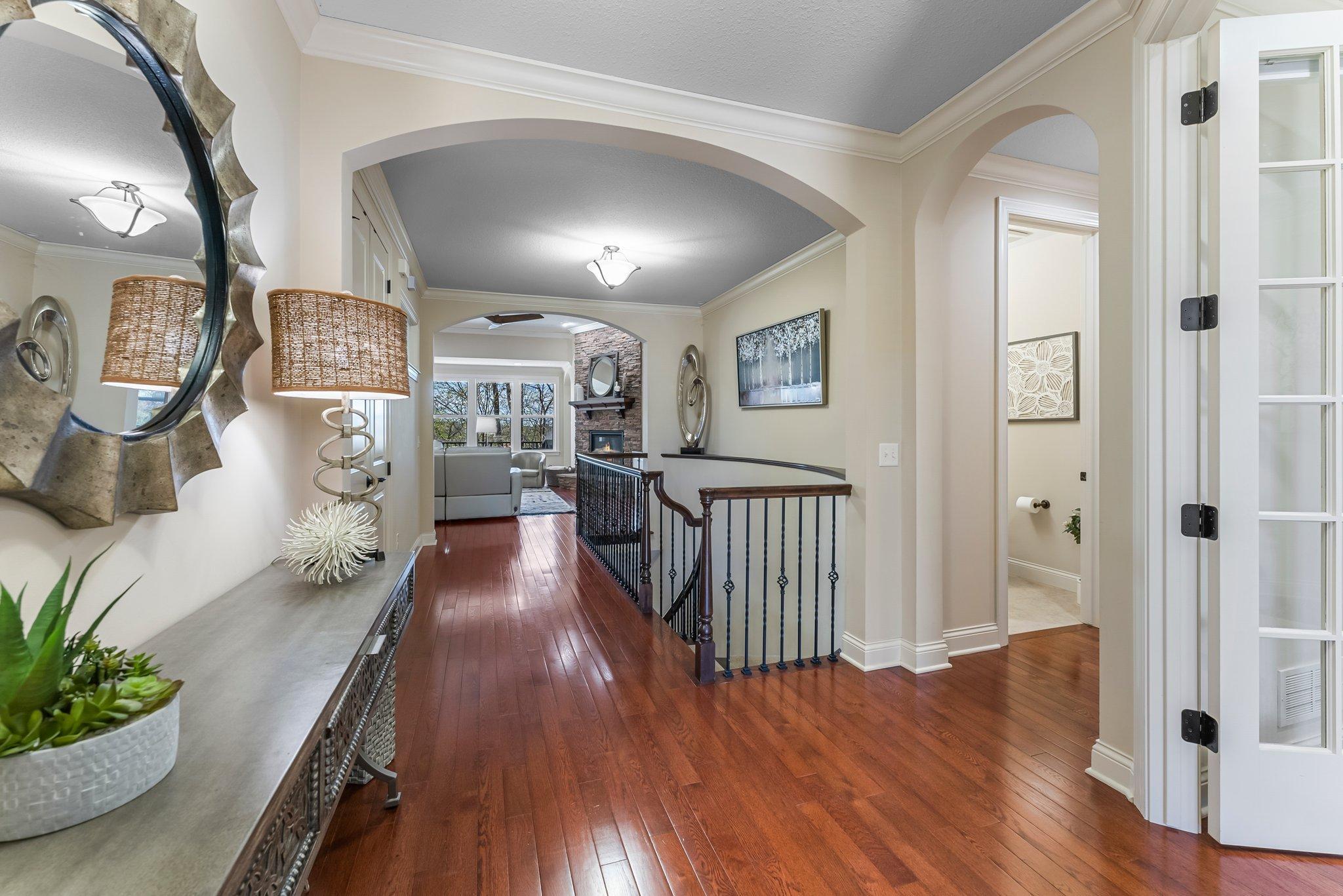


5435 Yellowstone Trail, Excelsior, MN 55331
Active
Listed by
Jennifer L Lorge
Edina Realty, Inc.
651-464-7777
Last updated:
June 6, 2025, 03:53 PM
MLS#
6712624
Source:
ND FMAAR
About This Home
Home Facts
Single Family
4 Baths
4 Bedrooms
Built in 2012
Price Summary
950,000
$187 per Sq. Ft.
MLS #:
6712624
Last Updated:
June 6, 2025, 03:53 PM
Added:
1 month(s) ago
Rooms & Interior
Bedrooms
Total Bedrooms:
4
Bathrooms
Total Bathrooms:
4
Full Bathrooms:
3
Interior
Living Area:
5,058 Sq. Ft.
Structure
Structure
Building Area:
5,058 Sq. Ft.
Year Built:
2012
Lot
Lot Size (Sq. Ft):
12,632
Finances & Disclosures
Price:
$950,000
Price per Sq. Ft:
$187 per Sq. Ft.
Contact an Agent
Yes, I would like more information from Coldwell Banker. Please use and/or share my information with a Coldwell Banker agent to contact me about my real estate needs.
By clicking Contact I agree a Coldwell Banker Agent may contact me by phone or text message including by automated means and prerecorded messages about real estate services, and that I can access real estate services without providing my phone number. I acknowledge that I have read and agree to the Terms of Use and Privacy Notice.
Contact an Agent
Yes, I would like more information from Coldwell Banker. Please use and/or share my information with a Coldwell Banker agent to contact me about my real estate needs.
By clicking Contact I agree a Coldwell Banker Agent may contact me by phone or text message including by automated means and prerecorded messages about real estate services, and that I can access real estate services without providing my phone number. I acknowledge that I have read and agree to the Terms of Use and Privacy Notice.