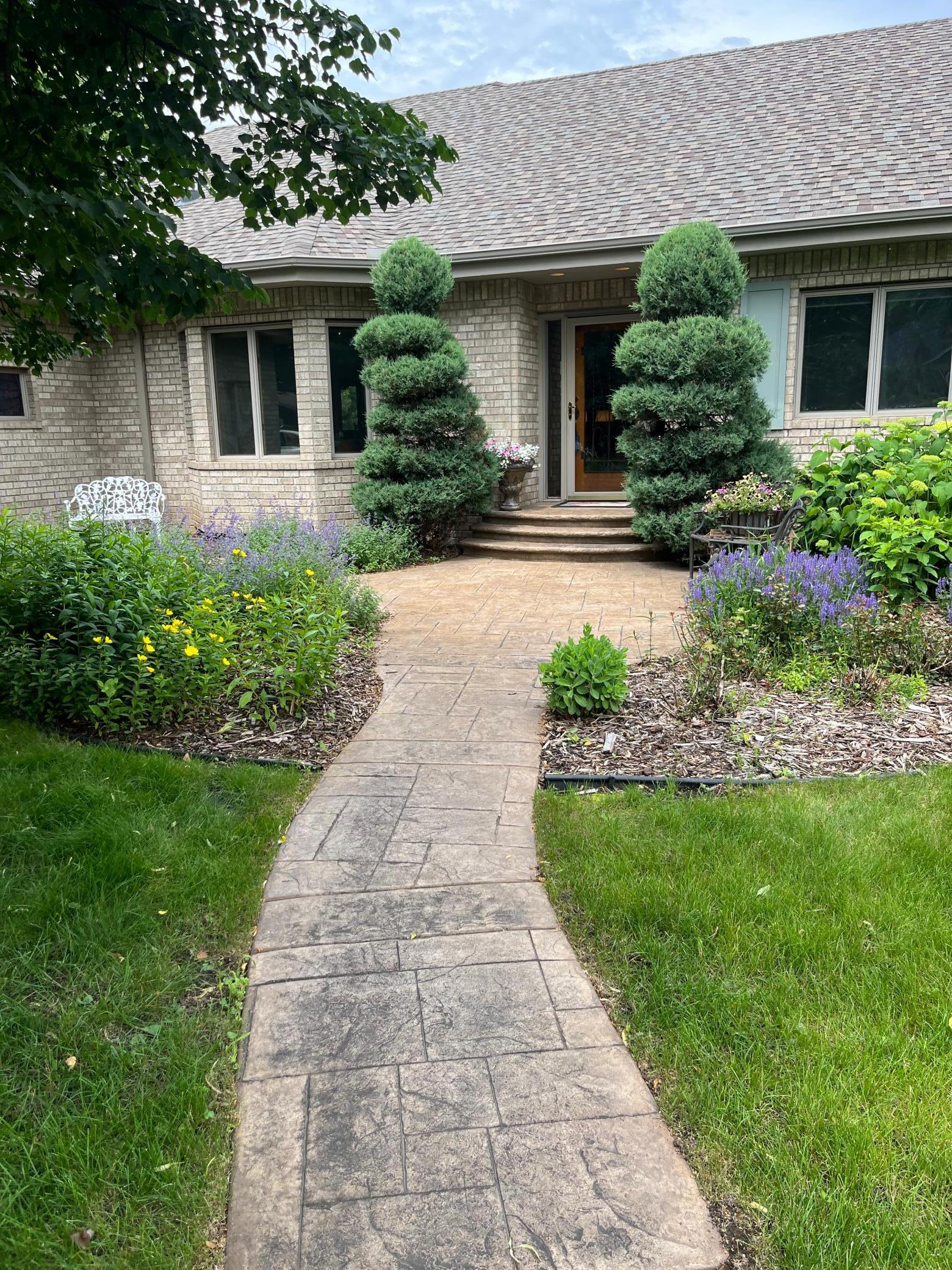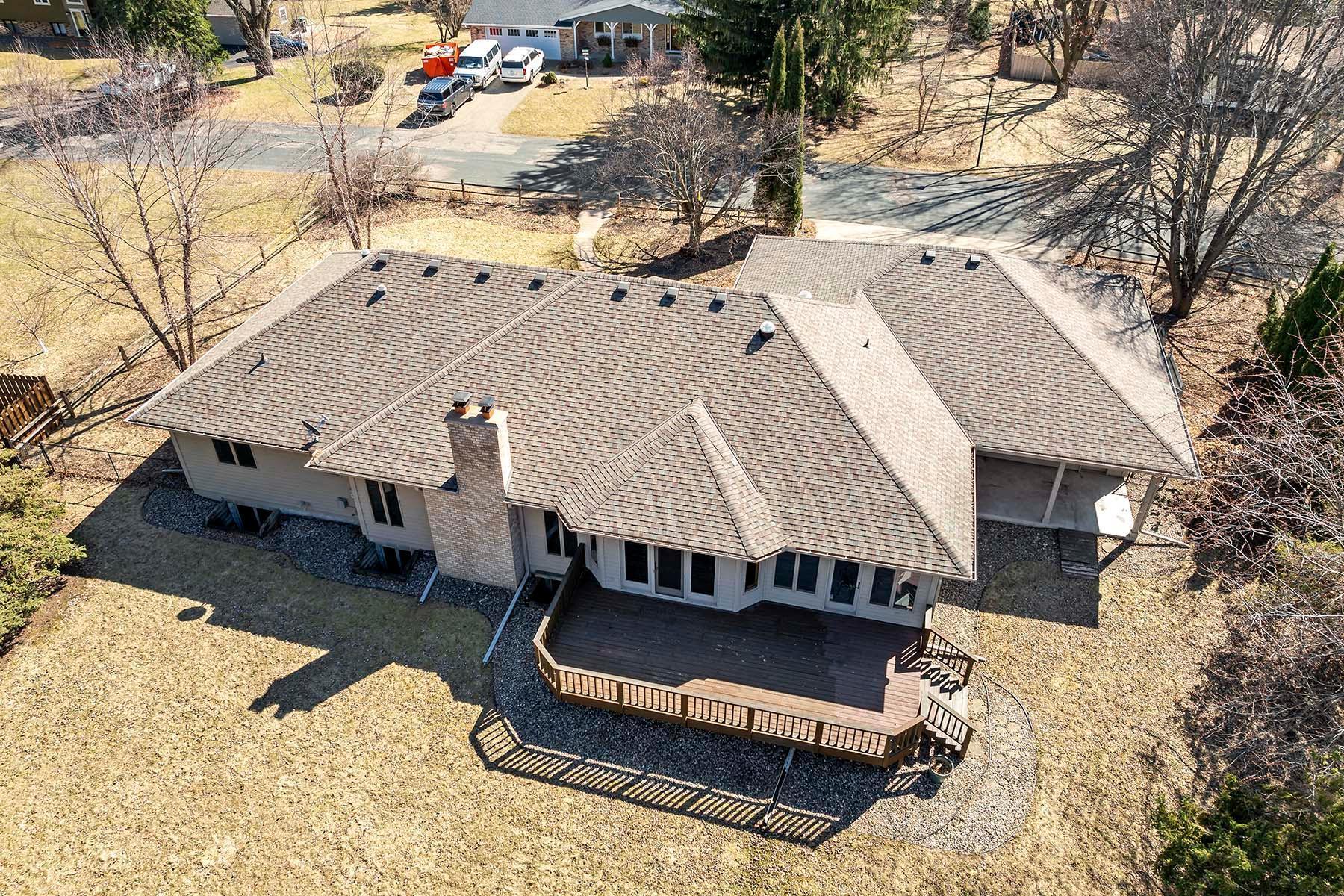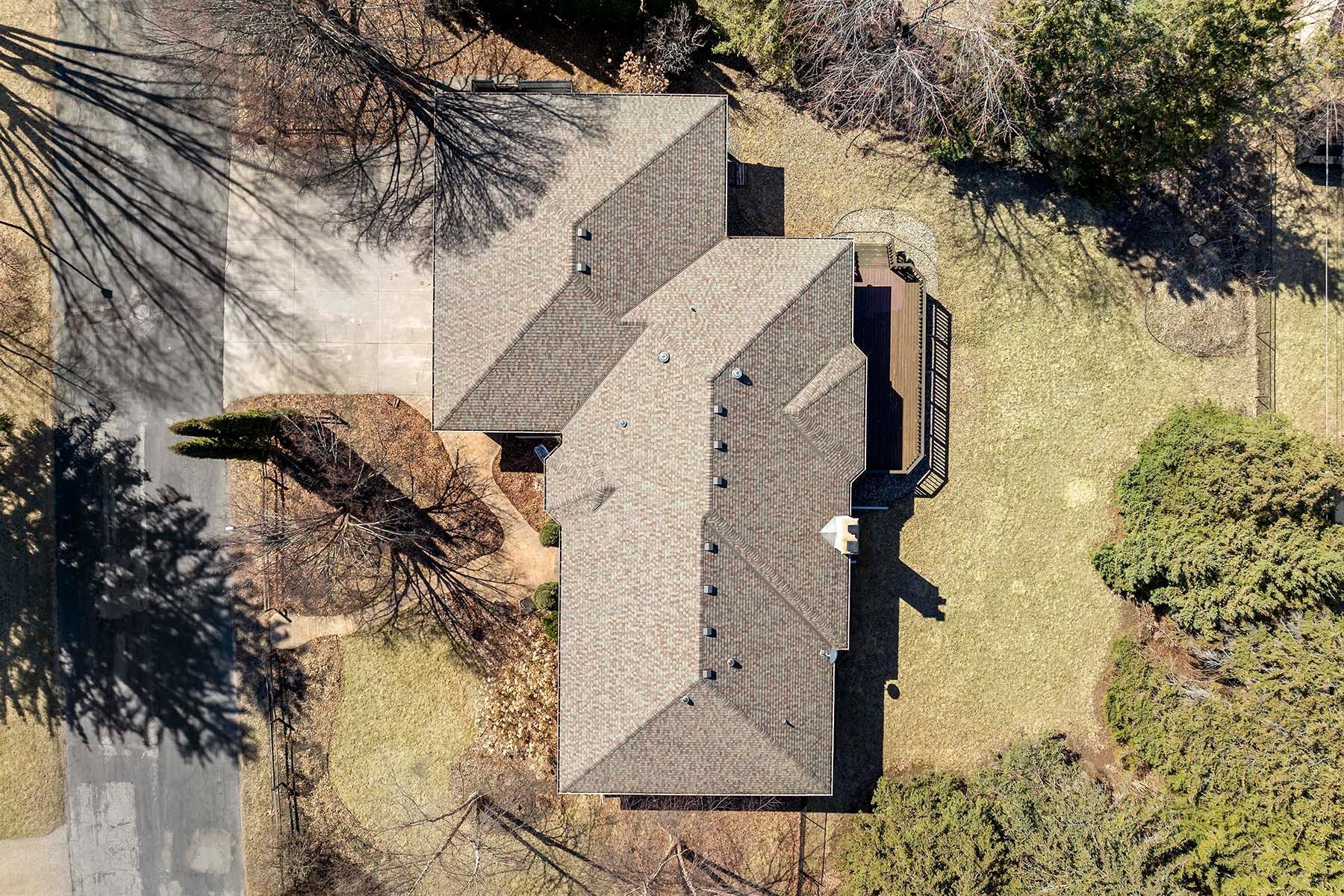3931 Crestview Drive, Excelsior, MN 55331
$895,000
4
Beds
4
Baths
4,709
Sq Ft
Single Family
Active
Listed by
Rebecca L Mcshane
Lakes Area Realty
952-474-4300
Last updated:
June 18, 2025, 01:44 PM
MLS#
6694357
Source:
ND FMAAR
About This Home
Home Facts
Single Family
4 Baths
4 Bedrooms
Built in 1991
Price Summary
895,000
$190 per Sq. Ft.
MLS #:
6694357
Last Updated:
June 18, 2025, 01:44 PM
Added:
2 month(s) ago
Rooms & Interior
Bedrooms
Total Bedrooms:
4
Bathrooms
Total Bathrooms:
4
Full Bathrooms:
3
Interior
Living Area:
4,709 Sq. Ft.
Structure
Structure
Building Area:
4,709 Sq. Ft.
Year Built:
1991
Lot
Lot Size (Sq. Ft):
21,344
Finances & Disclosures
Price:
$895,000
Price per Sq. Ft:
$190 per Sq. Ft.
Contact an Agent
Yes, I would like more information from Coldwell Banker. Please use and/or share my information with a Coldwell Banker agent to contact me about my real estate needs.
By clicking Contact I agree a Coldwell Banker Agent may contact me by phone or text message including by automated means and prerecorded messages about real estate services, and that I can access real estate services without providing my phone number. I acknowledge that I have read and agree to the Terms of Use and Privacy Notice.
Contact an Agent
Yes, I would like more information from Coldwell Banker. Please use and/or share my information with a Coldwell Banker agent to contact me about my real estate needs.
By clicking Contact I agree a Coldwell Banker Agent may contact me by phone or text message including by automated means and prerecorded messages about real estate services, and that I can access real estate services without providing my phone number. I acknowledge that I have read and agree to the Terms of Use and Privacy Notice.


