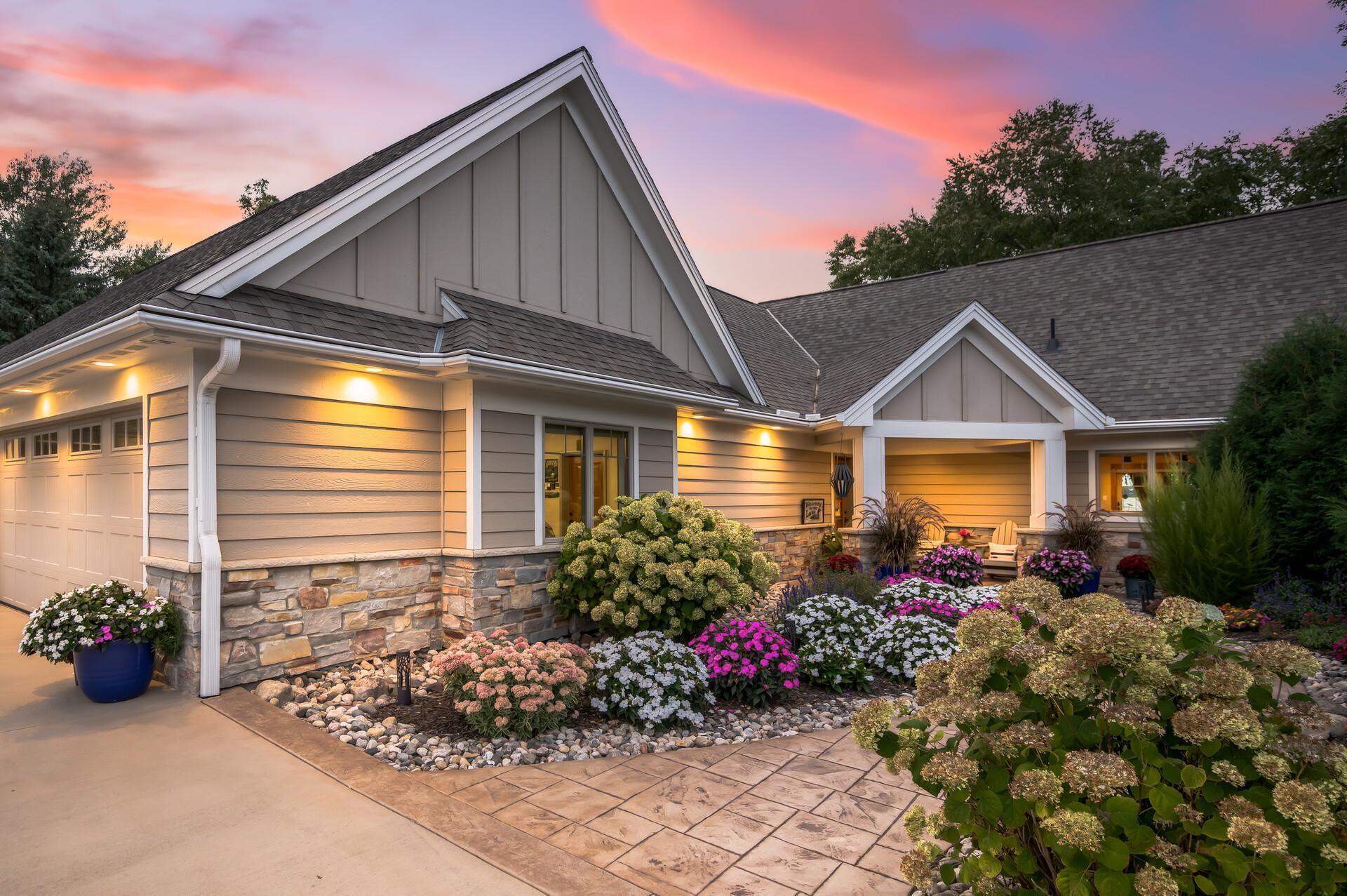47096 Maple Leaf Lane, Elysian, MN 56028
$1,650,000
3
Beds
3
Baths
3,227
Sq Ft
Single Family
Pending
Listed by
Daniel R Desrochers
eXp Realty
320-500-4397
Last updated:
November 19, 2025, 06:49 PM
MLS#
6792924
Source:
ND FMAAR
About This Home
Home Facts
Single Family
3 Baths
3 Bedrooms
Built in 2000
Price Summary
1,650,000
$511 per Sq. Ft.
MLS #:
6792924
Last Updated:
November 19, 2025, 06:49 PM
Added:
1 month(s) ago
Rooms & Interior
Bedrooms
Total Bedrooms:
3
Bathrooms
Total Bathrooms:
3
Full Bathrooms:
2
Interior
Living Area:
3,227 Sq. Ft.
Structure
Structure
Building Area:
3,227 Sq. Ft.
Year Built:
2000
Lot
Lot Size (Sq. Ft):
235,224
Finances & Disclosures
Price:
$1,650,000
Price per Sq. Ft:
$511 per Sq. Ft.
Contact an Agent
Yes, I would like more information from Coldwell Banker. Please use and/or share my information with a Coldwell Banker agent to contact me about my real estate needs.
By clicking Contact I agree a Coldwell Banker Agent may contact me by phone or text message including by automated means and prerecorded messages about real estate services, and that I can access real estate services without providing my phone number. I acknowledge that I have read and agree to the Terms of Use and Privacy Notice.
Contact an Agent
Yes, I would like more information from Coldwell Banker. Please use and/or share my information with a Coldwell Banker agent to contact me about my real estate needs.
By clicking Contact I agree a Coldwell Banker Agent may contact me by phone or text message including by automated means and prerecorded messages about real estate services, and that I can access real estate services without providing my phone number. I acknowledge that I have read and agree to the Terms of Use and Privacy Notice.


