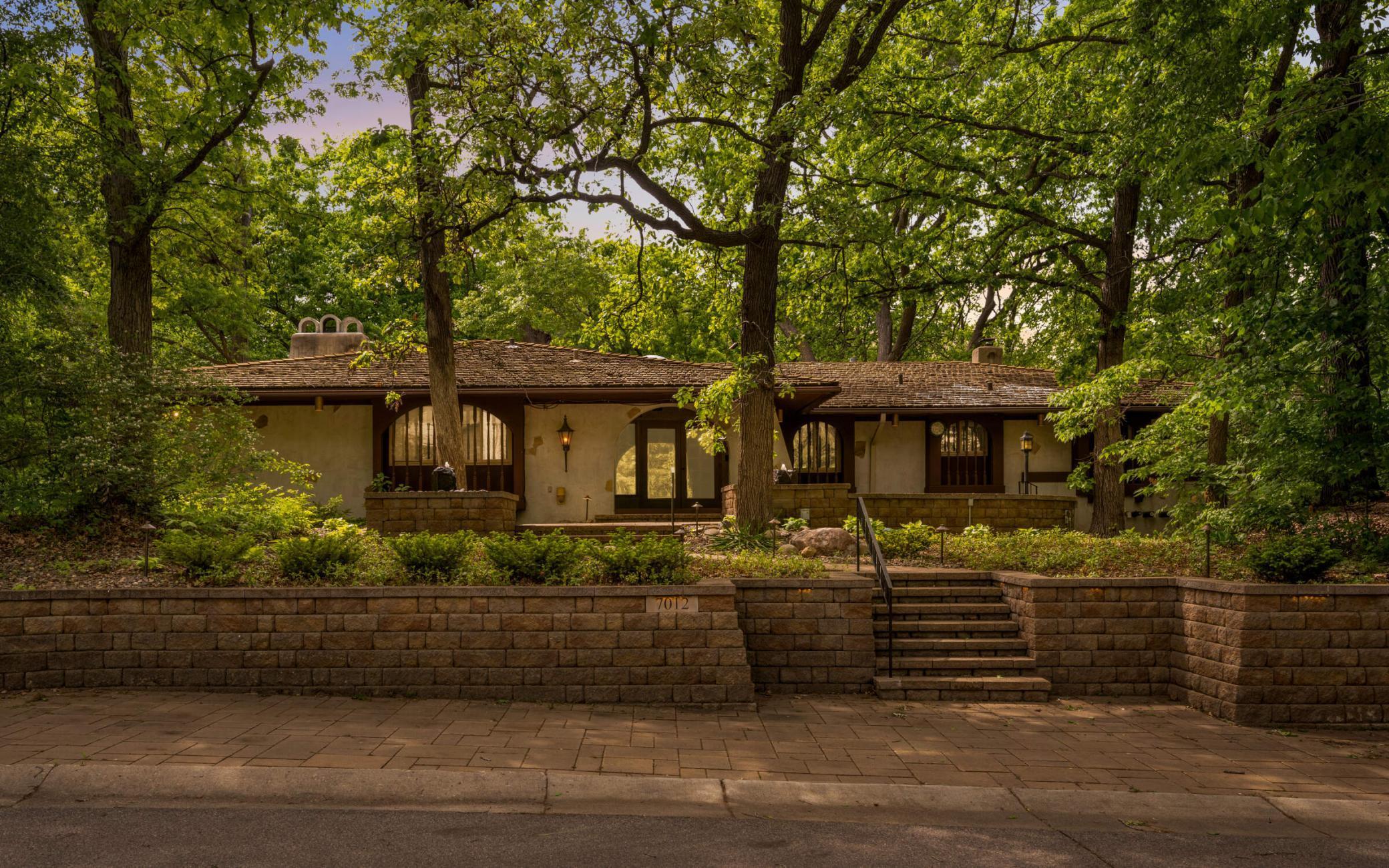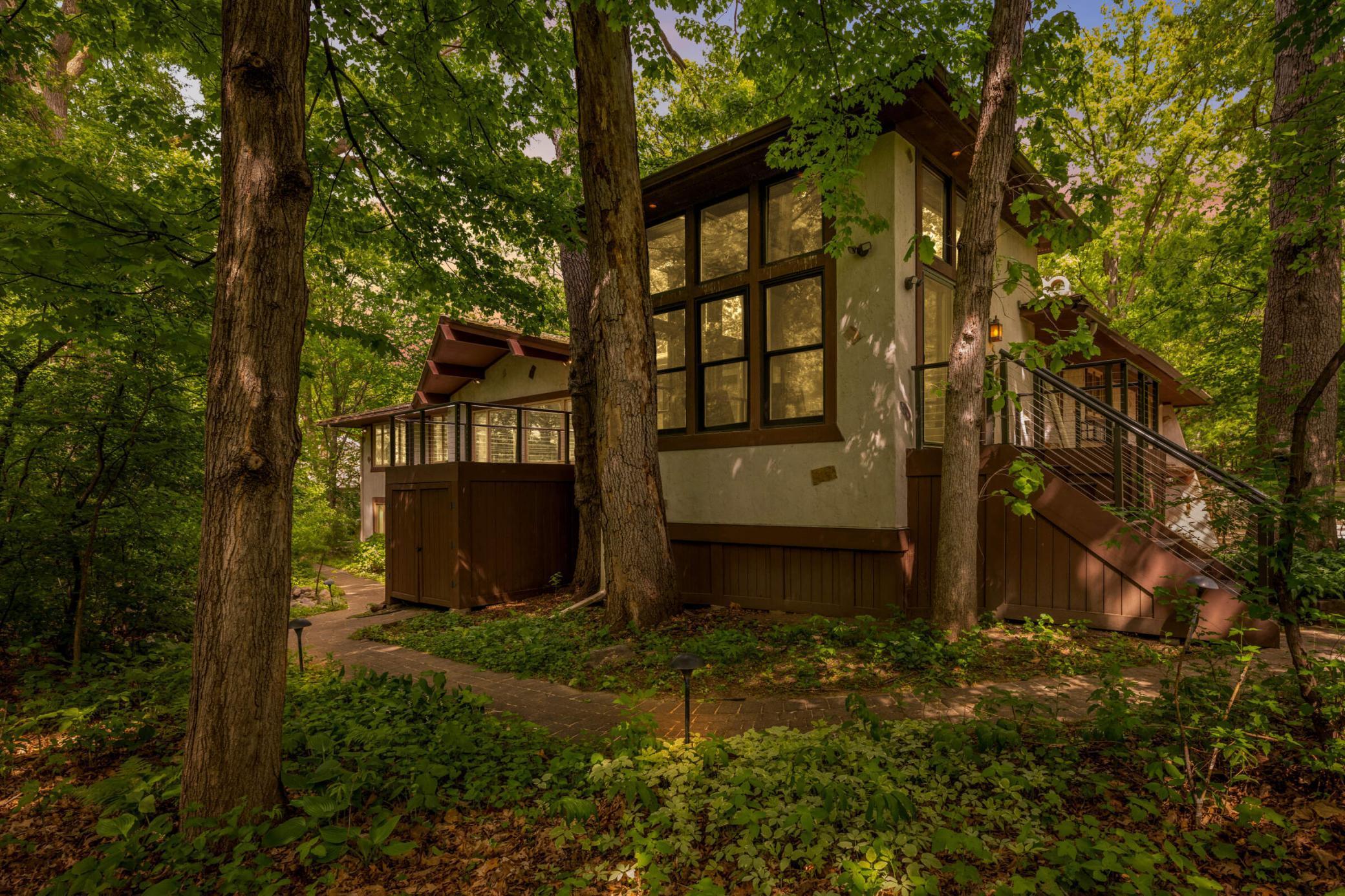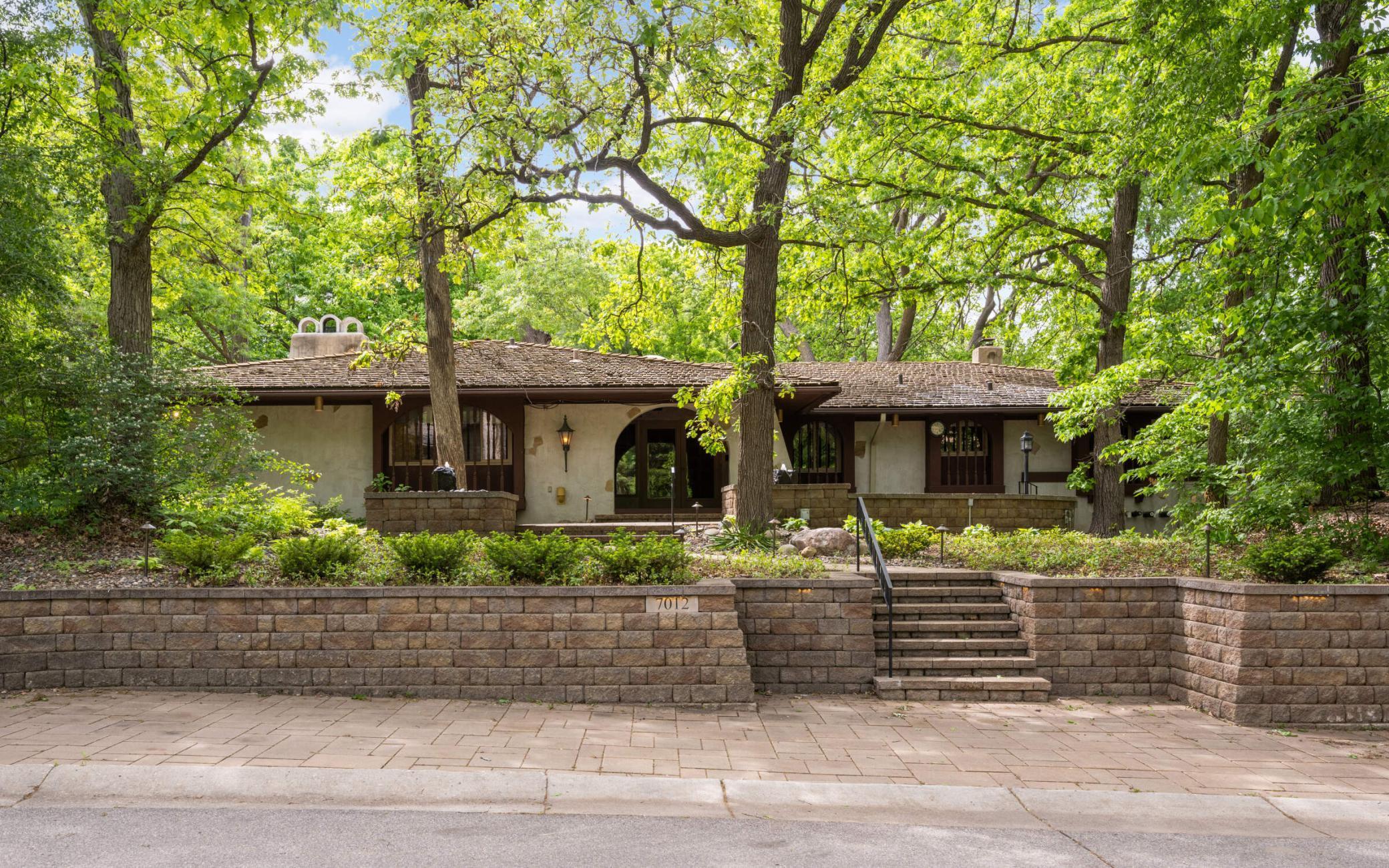


7012 Tupa Drive, Edina, MN 55439
$1,199,000
4
Beds
4
Baths
5,397
Sq Ft
Single Family
Active
Listed by
Michelle Fussy Peterson
National Realty Guild
651-330-8001
Last updated:
May 28, 2025, 08:50 PM
MLS#
6724107
Source:
NSMLS
About This Home
Home Facts
Single Family
4 Baths
4 Bedrooms
Built in 1971
Price Summary
1,199,000
$222 per Sq. Ft.
MLS #:
6724107
Last Updated:
May 28, 2025, 08:50 PM
Added:
11 day(s) ago
Rooms & Interior
Bedrooms
Total Bedrooms:
4
Bathrooms
Total Bathrooms:
4
Full Bathrooms:
2
Interior
Living Area:
5,397 Sq. Ft.
Structure
Structure
Building Area:
7,126 Sq. Ft.
Year Built:
1971
Lot
Lot Size (Sq. Ft):
19,166
Finances & Disclosures
Price:
$1,199,000
Price per Sq. Ft:
$222 per Sq. Ft.
See this home in person
Attend an upcoming open house
Sat, May 31
11:00 AM - 01:00 PMContact an Agent
Yes, I would like more information from Coldwell Banker. Please use and/or share my information with a Coldwell Banker agent to contact me about my real estate needs.
By clicking Contact I agree a Coldwell Banker Agent may contact me by phone or text message including by automated means and prerecorded messages about real estate services, and that I can access real estate services without providing my phone number. I acknowledge that I have read and agree to the Terms of Use and Privacy Notice.
Contact an Agent
Yes, I would like more information from Coldwell Banker. Please use and/or share my information with a Coldwell Banker agent to contact me about my real estate needs.
By clicking Contact I agree a Coldwell Banker Agent may contact me by phone or text message including by automated means and prerecorded messages about real estate services, and that I can access real estate services without providing my phone number. I acknowledge that I have read and agree to the Terms of Use and Privacy Notice.