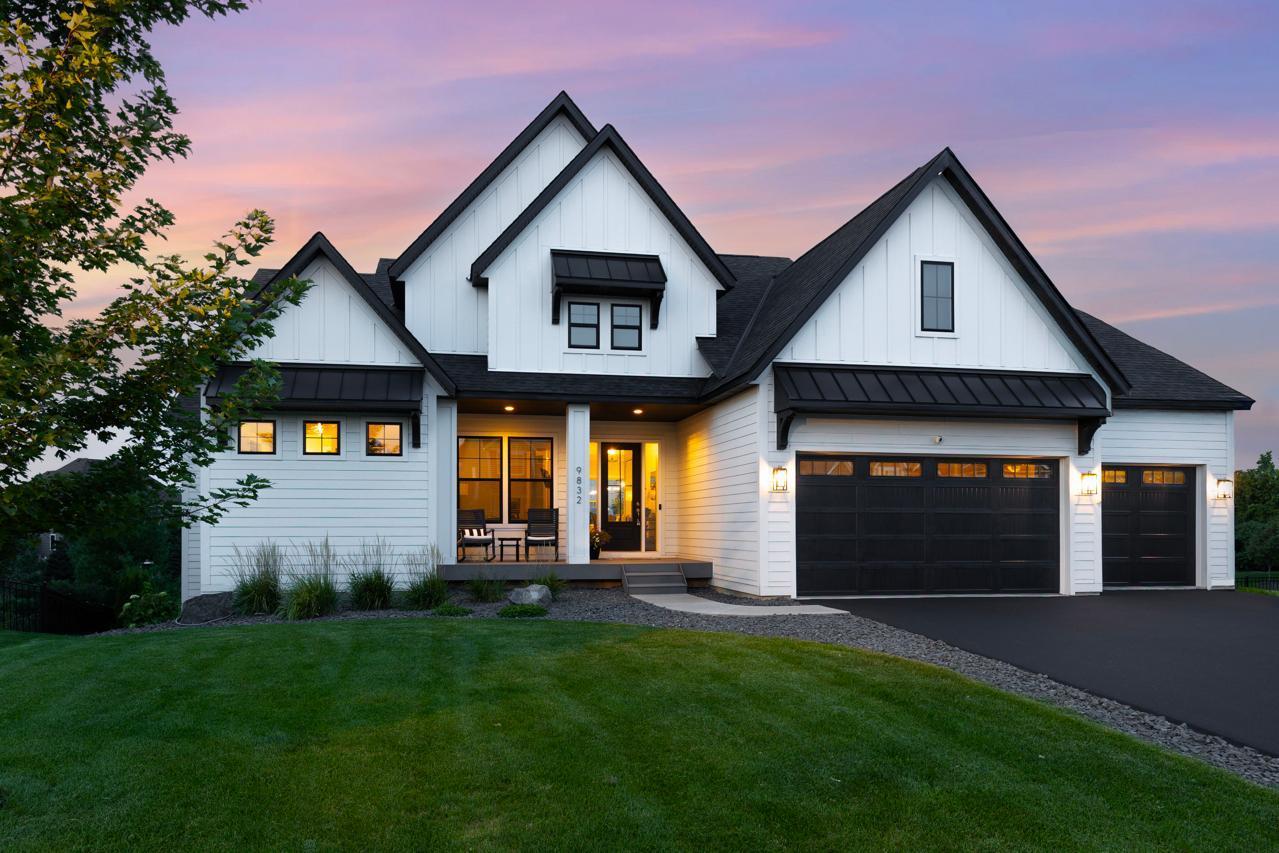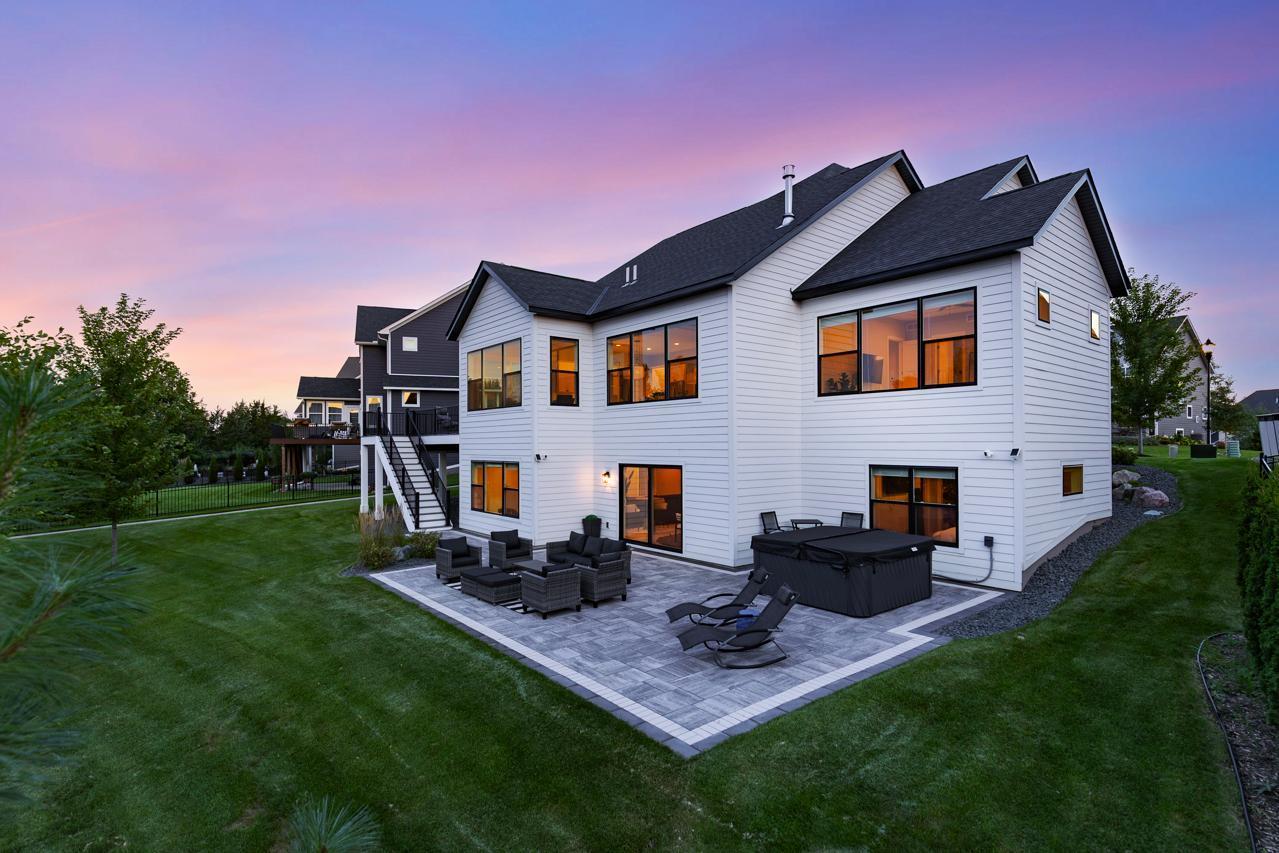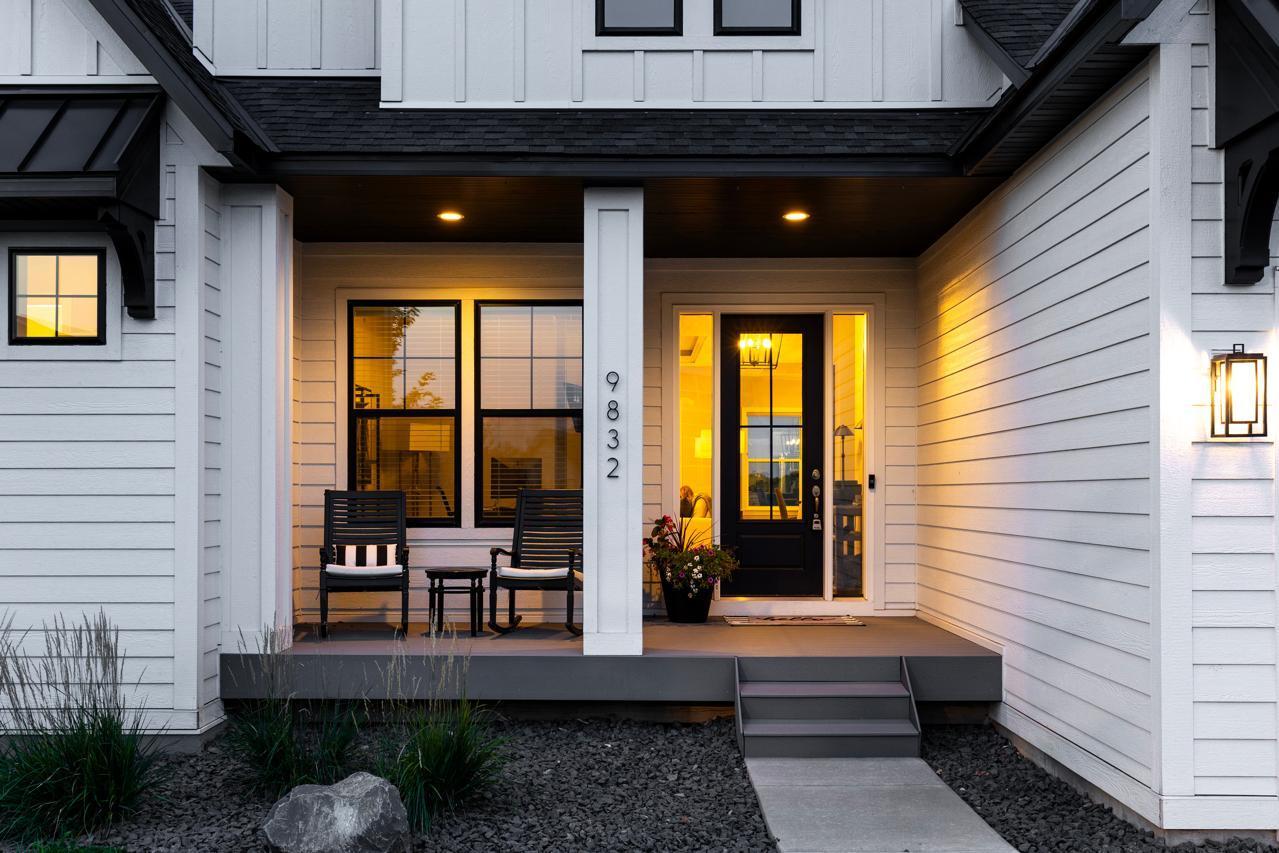


9832 Rodeo Circle, Eden Prairie, MN 55347
Active
952-934-5400
Last updated:
September 6, 2025, 03:53 AM
MLS#
6783479
Source:
NSMLS
About This Home
Home Facts
Single Family
4 Baths
4 Bedrooms
Built in 2020
Price Summary
1,000,000
$286 per Sq. Ft.
MLS #:
6783479
Last Updated:
September 6, 2025, 03:53 AM
Added:
a day ago
Rooms & Interior
Bedrooms
Total Bedrooms:
4
Bathrooms
Total Bathrooms:
4
Full Bathrooms:
1
Interior
Living Area:
3,485 Sq. Ft.
Structure
Structure
Building Area:
3,593 Sq. Ft.
Year Built:
2020
Lot
Lot Size (Sq. Ft):
13,068
Finances & Disclosures
Price:
$1,000,000
Price per Sq. Ft:
$286 per Sq. Ft.
See this home in person
Attend an upcoming open house
Sat, Sep 6
01:00 PM - 02:30 PMSun, Sep 7
02:30 PM - 04:00 PMContact an Agent
Yes, I would like more information from Coldwell Banker. Please use and/or share my information with a Coldwell Banker agent to contact me about my real estate needs.
By clicking Contact I agree a Coldwell Banker Agent may contact me by phone or text message including by automated means and prerecorded messages about real estate services, and that I can access real estate services without providing my phone number. I acknowledge that I have read and agree to the Terms of Use and Privacy Notice.
Contact an Agent
Yes, I would like more information from Coldwell Banker. Please use and/or share my information with a Coldwell Banker agent to contact me about my real estate needs.
By clicking Contact I agree a Coldwell Banker Agent may contact me by phone or text message including by automated means and prerecorded messages about real estate services, and that I can access real estate services without providing my phone number. I acknowledge that I have read and agree to the Terms of Use and Privacy Notice.