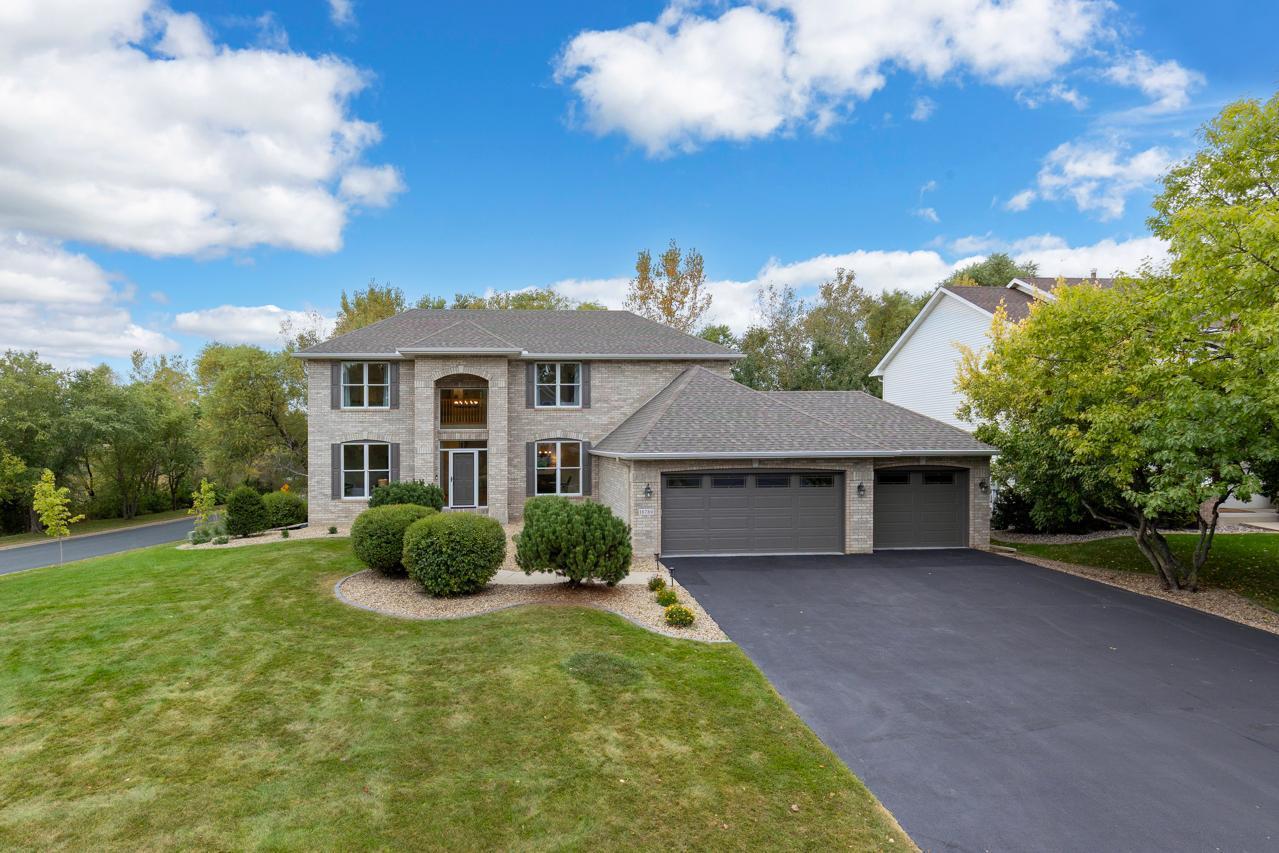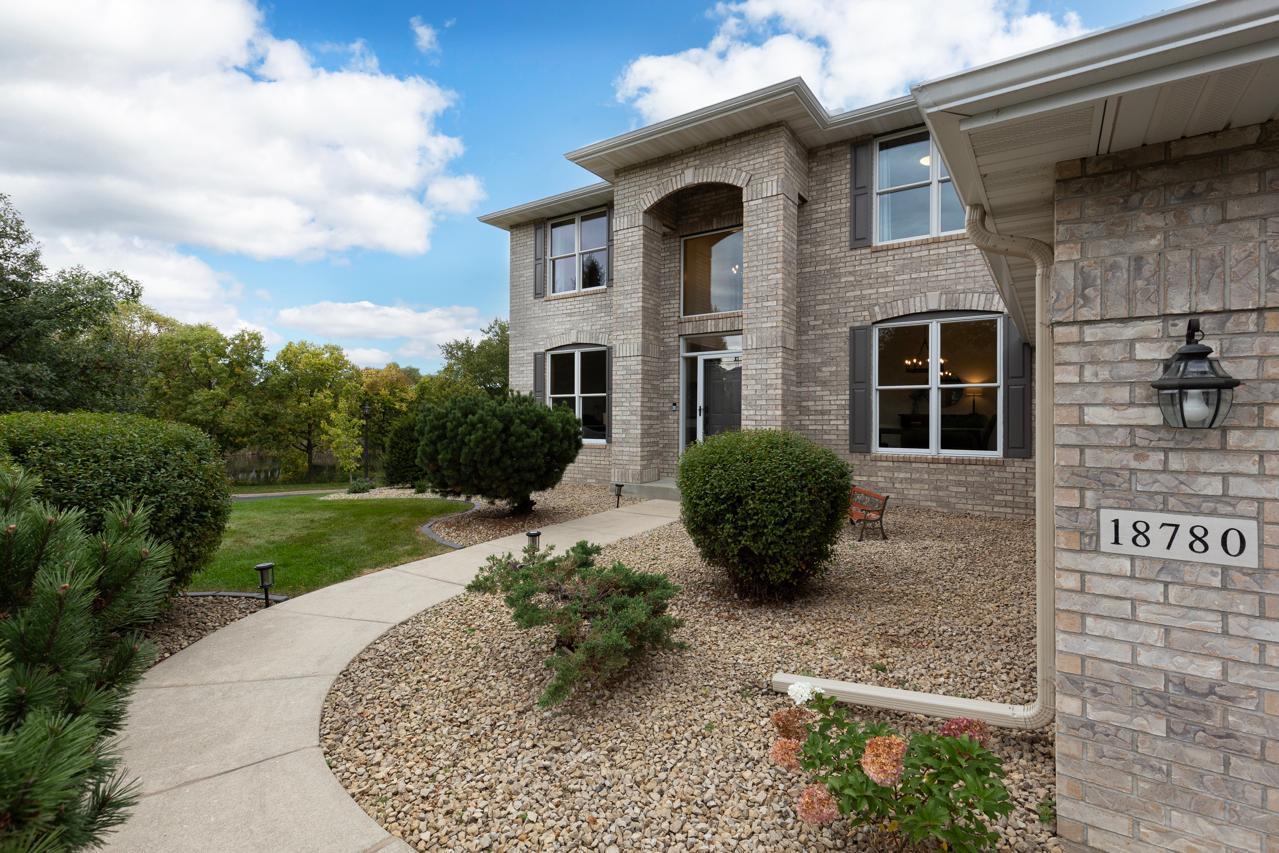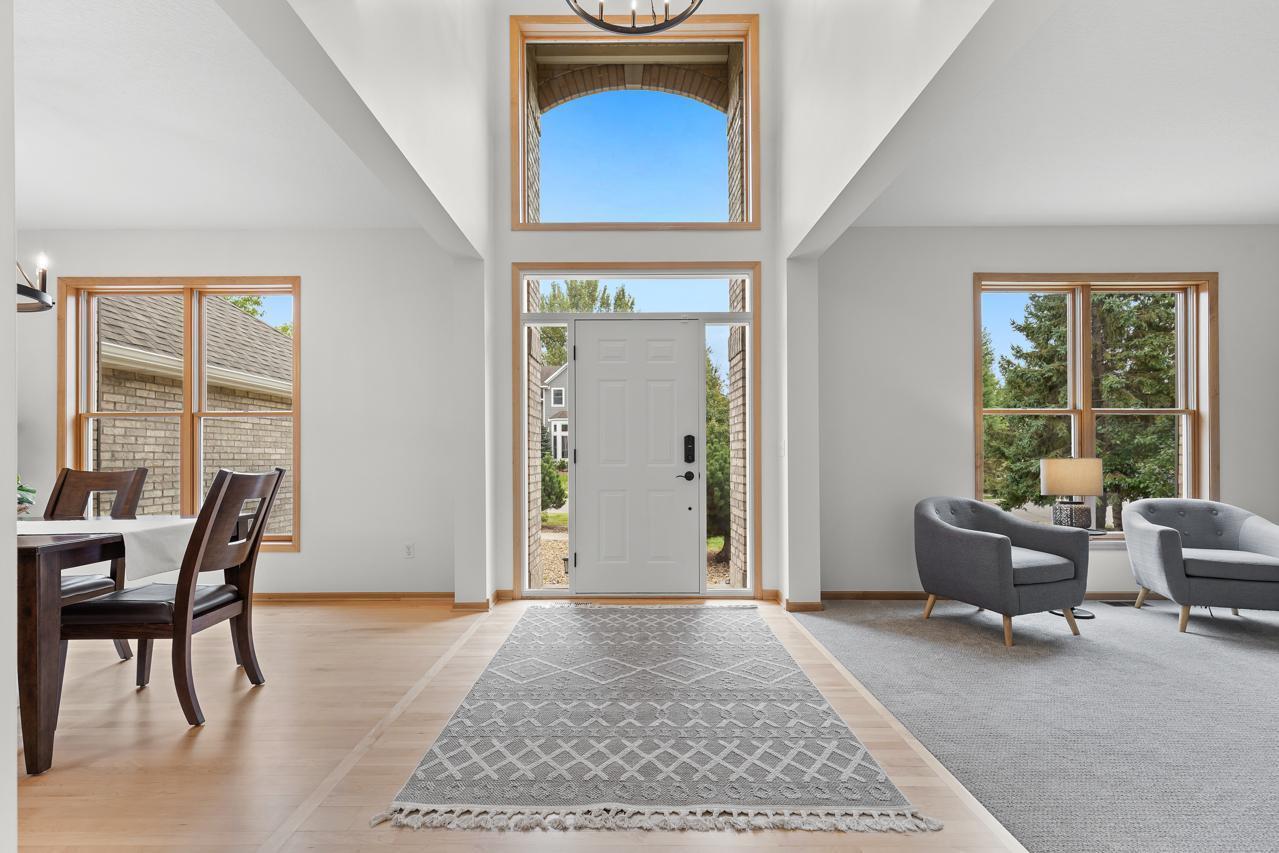


18780 Pathfinder Drive, Eden Prairie, MN 55347
Active
952-844-6000
Last updated:
December 12, 2025, 06:05 PM
MLS#
6799703
Source:
NSMLS
About This Home
Home Facts
Single Family
4 Baths
5 Bedrooms
Built in 2001
Price Summary
875,000
$192 per Sq. Ft.
MLS #:
6799703
Last Updated:
December 12, 2025, 06:05 PM
Added:
2 month(s) ago
Rooms & Interior
Bedrooms
Total Bedrooms:
5
Bathrooms
Total Bathrooms:
4
Full Bathrooms:
2
Interior
Living Area:
4,551 Sq. Ft.
Structure
Structure
Building Area:
4,551 Sq. Ft.
Year Built:
2001
Lot
Lot Size (Sq. Ft):
17,859
Finances & Disclosures
Price:
$875,000
Price per Sq. Ft:
$192 per Sq. Ft.
Contact an Agent
Yes, I would like more information from Coldwell Banker. Please use and/or share my information with a Coldwell Banker agent to contact me about my real estate needs.
By clicking Contact I agree a Coldwell Banker Agent may contact me by phone or text message including by automated means and prerecorded messages about real estate services, and that I can access real estate services without providing my phone number. I acknowledge that I have read and agree to the Terms of Use and Privacy Notice.
Contact an Agent
Yes, I would like more information from Coldwell Banker. Please use and/or share my information with a Coldwell Banker agent to contact me about my real estate needs.
By clicking Contact I agree a Coldwell Banker Agent may contact me by phone or text message including by automated means and prerecorded messages about real estate services, and that I can access real estate services without providing my phone number. I acknowledge that I have read and agree to the Terms of Use and Privacy Notice.