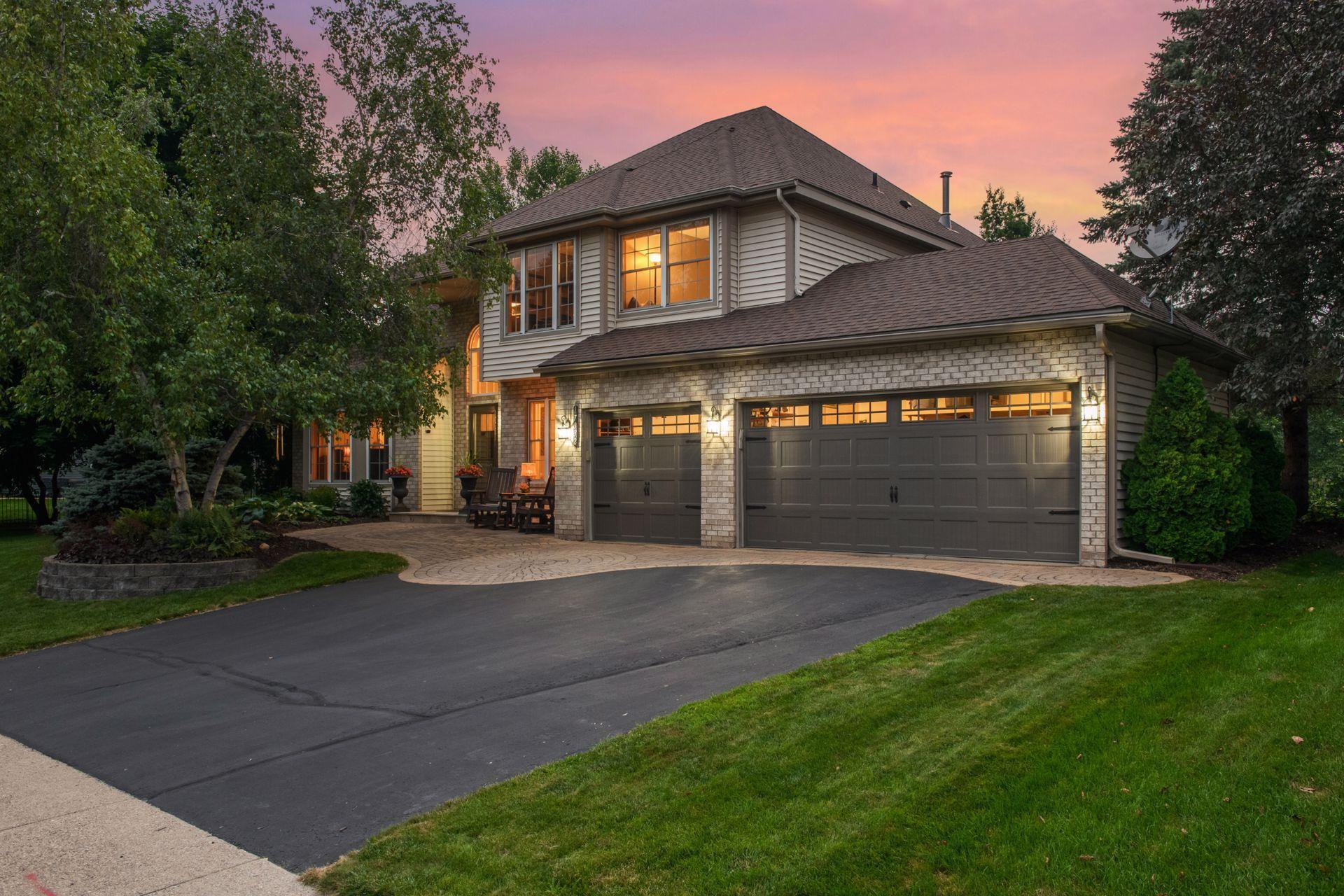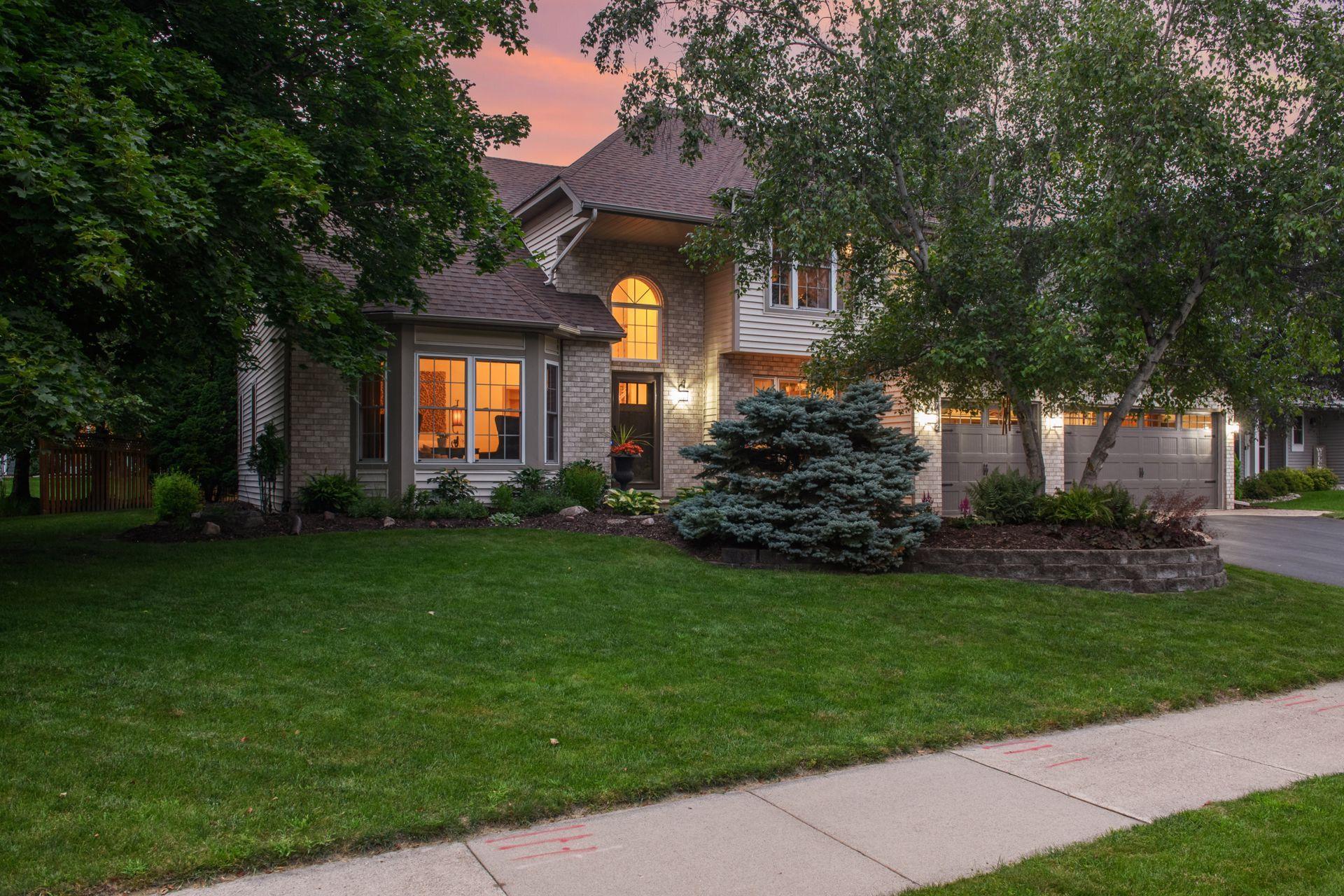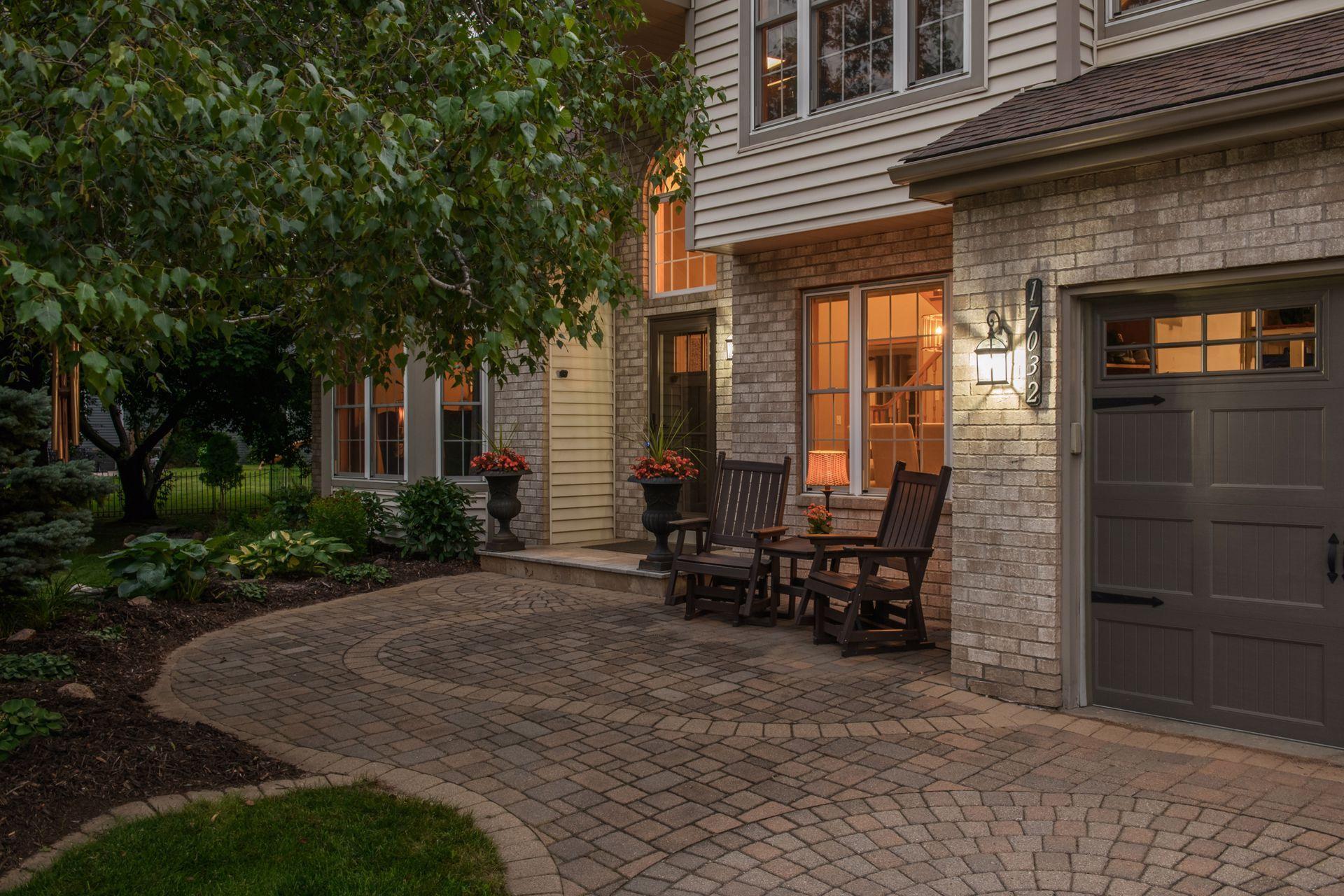Introducing 17032 Raleigh Lane, nestled in the highly sought-after Fairfield neighborhood, a picturesque Eden Prairie community known for its mature trees, quiet streets, and exceptional convenience. Let’s get acquainted with this beautifully updated, meticulously maintained home, where every space reflects comfort, care, and a lifestyle designed for everyday enjoyment. You’ll instantly feel the care and charm as you step into the two story foyer, an inviting welcome that sets the tone for the whole home. An elegant vaulted formal living room designed to provide a serene atmosphere for relaxation and to host cherished moments with family and guests. The exquisite formal dining room is enhanced by stylish lighting and meticulously crafted built-in custom cabinetry, featuring elegant buffet-style solid surface countertops that perfectly blend sophistication with practical storage. The updated kitchen is a culinary delight, boasting stainless steel appliances, Cambria countertops, stylish hardware, and refinished hardwood flooring. It offers a breakfast bar peninsula, a convenient planning center, a spacious center island, and updated lighting—perfectly combining functionality and modern style. The informal dining space is warm and inviting, featuring updated lighting and beautiful hardwood flooring—perfect for everyday meals and effortless gatherings with family and friends. The cozy and inviting main-floor great room, kissed with sunlight, offers a perfect blend of comfort and style—ideal for relaxed evenings, lively gatherings, or simply unwinding in the warmth of home. The main-floor laundry and mudroom offers both function and style, featuring overhead cabinetry for ample storage, durable tile floors, and a convenient utility sink—perfect for managing everyday messes with ease. The upper level boasts spacious and thoughtfully designed living spaces, including four generously sized bedrooms—each offering comfort, natural light, and flexibility to meet your family’s evolving needs. The vaulted, spacious primary ensuite offers a luxurious retreat, featuring elegant French doors, a walk-in closet with direct access from the bathroom, and a beautifully updated private bath. Enjoy the double-sink vanity with solid surface countertops, a striking decorative tile wall with built-in framed mirrors, a step-in ceramic tile shower, and a serene Jacuzzi tub—perfect for unwinding in style and comfort. Close out the upper level with an updated full hall bath, featuring a double-sink vanity and a beautifully tiled tub surround—blending everyday convenience with timeless style. The lower level play land boasts a spacious custom wet bar that comfortably seats 8+ bar stools. It features a full-size refrigerator, wine cabinet, and elegant cabinetry designed to store all your barware. Adjacent to the bar, there’s ample space for a game table or foosball, perfectly blending entertainment and functionality into one inviting area. The lower-level media room is perfect for game days or movie nights with family and friends, featuring built-in custom cabinetry for all your media and storage needs. Additional lower-level space offers flexible options—perfect for a home gym, home office, or whatever suits your lifestyle needs. The spacious backyard deck and patio create the perfect setting for entertaining, whether it’s casual gatherings, summer barbecues, or relaxing evenings outdoors. Conveniently located near the full recreational Lake Riley boat launch and park, Staring Lake Park and Bandshell, a variety of dining options, Eden Prairie Mall, grocery stores, coffee shops, scenic trails, multiple parks, and with easy access to major freeways, everything you need is just minutes away. So many updates to list **See Attachment**. I’d recommend acting fast on this one — homes like this don’t stay on the market for long!


