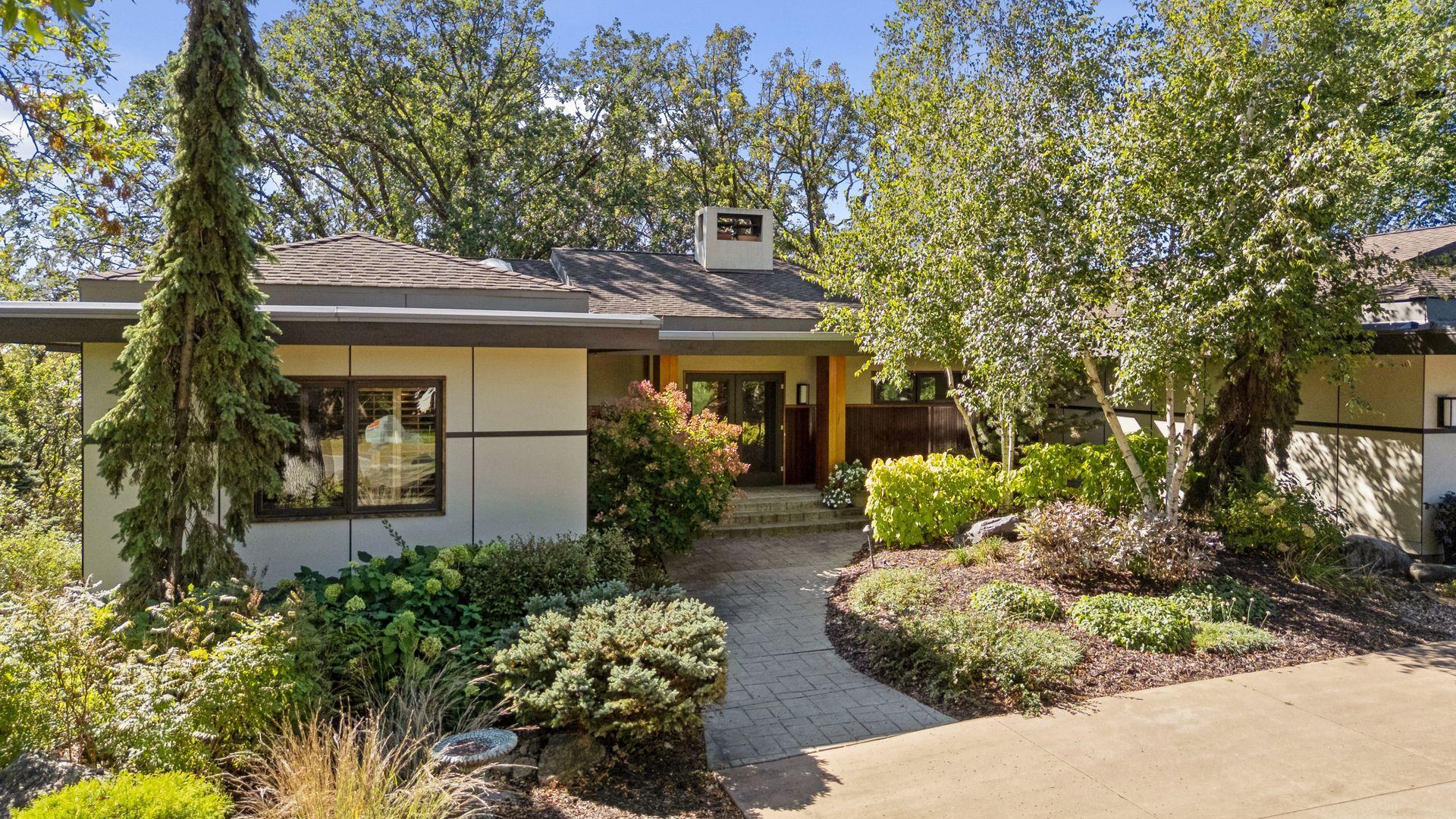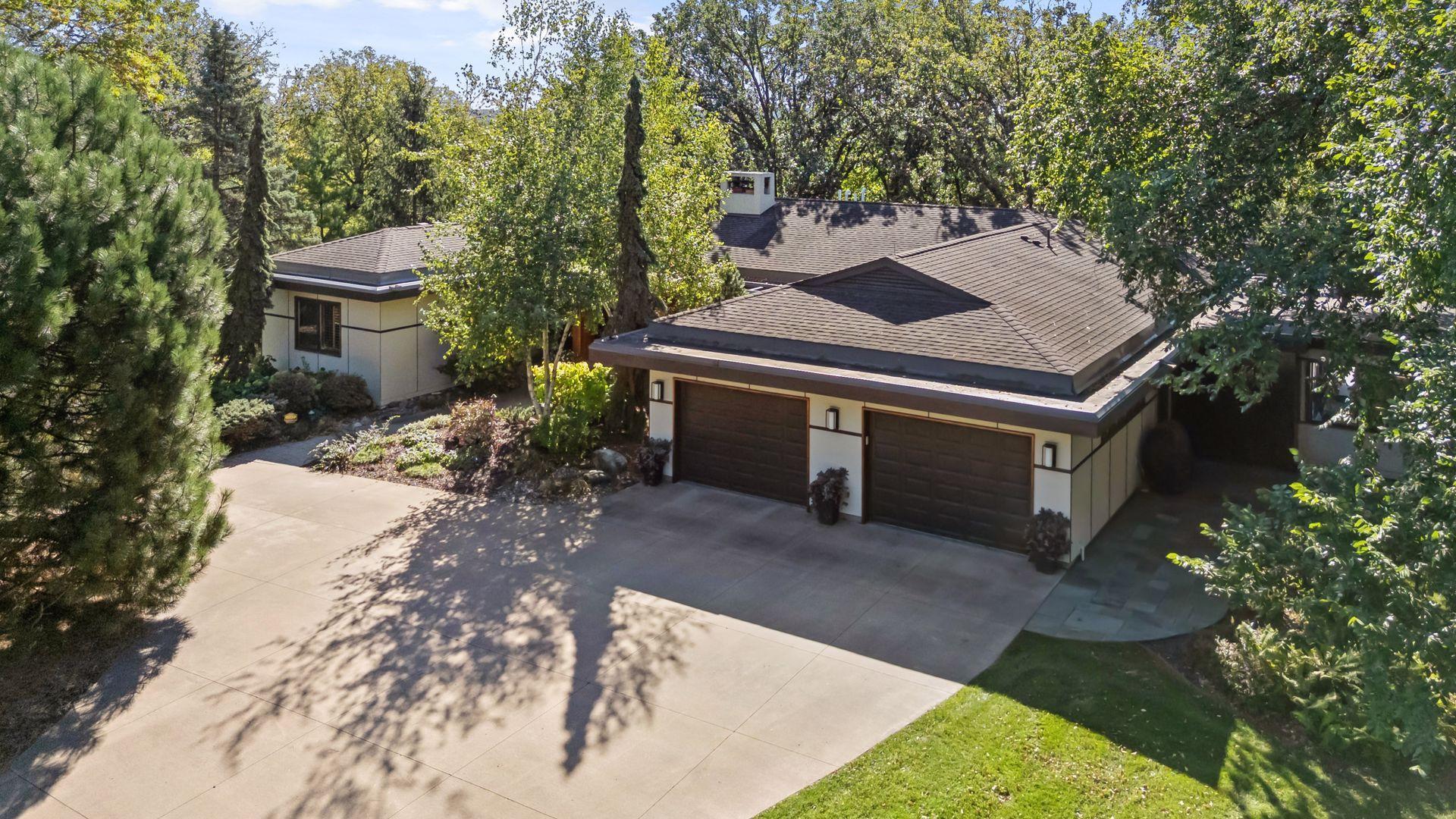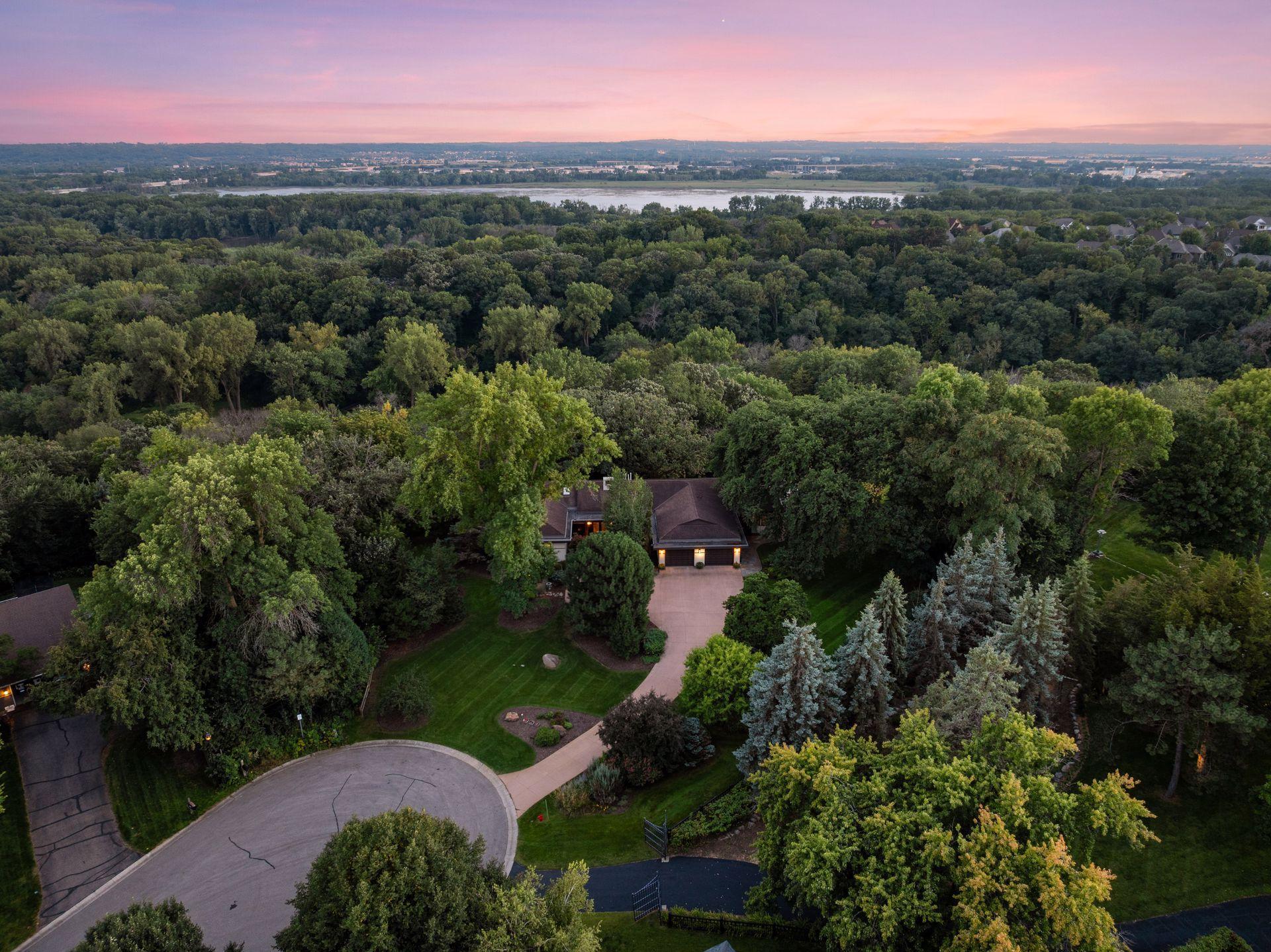


10181 Wild Duck Pass, Eden Prairie, MN 55347
$1,450,000
5
Beds
4
Baths
5,780
Sq Ft
Single Family
Active
952-473-3000
Last updated:
December 7, 2025, 10:08 PM
MLS#
6786564
Source:
NSMLS
About This Home
Home Facts
Single Family
4 Baths
5 Bedrooms
Built in 1978
Price Summary
1,450,000
$250 per Sq. Ft.
MLS #:
6786564
Last Updated:
December 7, 2025, 10:08 PM
Added:
2 month(s) ago
Rooms & Interior
Bedrooms
Total Bedrooms:
5
Bathrooms
Total Bathrooms:
4
Full Bathrooms:
3
Interior
Living Area:
5,780 Sq. Ft.
Structure
Structure
Building Area:
6,344 Sq. Ft.
Year Built:
1978
Lot
Lot Size (Sq. Ft):
49,658
Finances & Disclosures
Price:
$1,450,000
Price per Sq. Ft:
$250 per Sq. Ft.
Contact an Agent
Yes, I would like more information from Coldwell Banker. Please use and/or share my information with a Coldwell Banker agent to contact me about my real estate needs.
By clicking Contact I agree a Coldwell Banker Agent may contact me by phone or text message including by automated means and prerecorded messages about real estate services, and that I can access real estate services without providing my phone number. I acknowledge that I have read and agree to the Terms of Use and Privacy Notice.
Contact an Agent
Yes, I would like more information from Coldwell Banker. Please use and/or share my information with a Coldwell Banker agent to contact me about my real estate needs.
By clicking Contact I agree a Coldwell Banker Agent may contact me by phone or text message including by automated means and prerecorded messages about real estate services, and that I can access real estate services without providing my phone number. I acknowledge that I have read and agree to the Terms of Use and Privacy Notice.