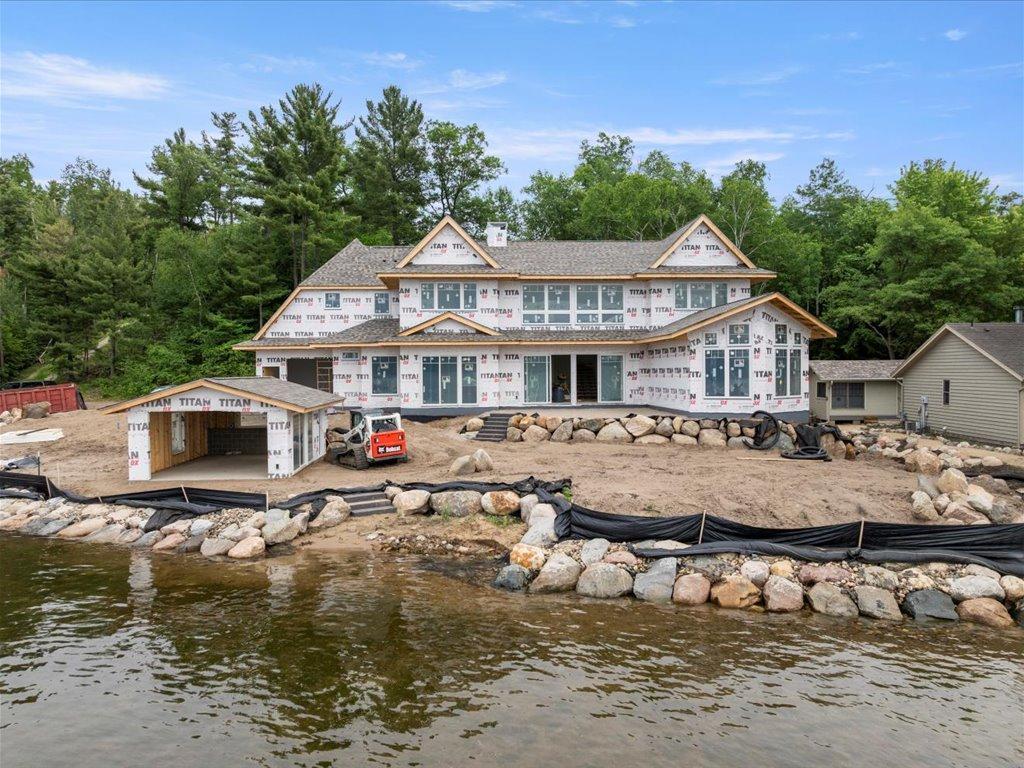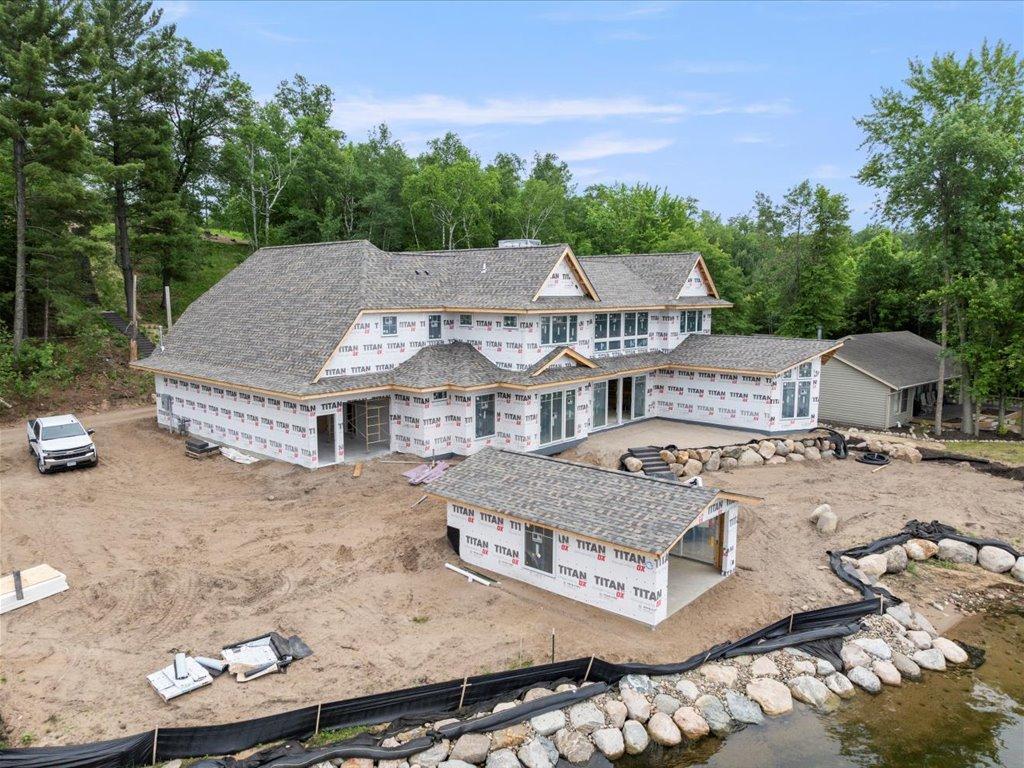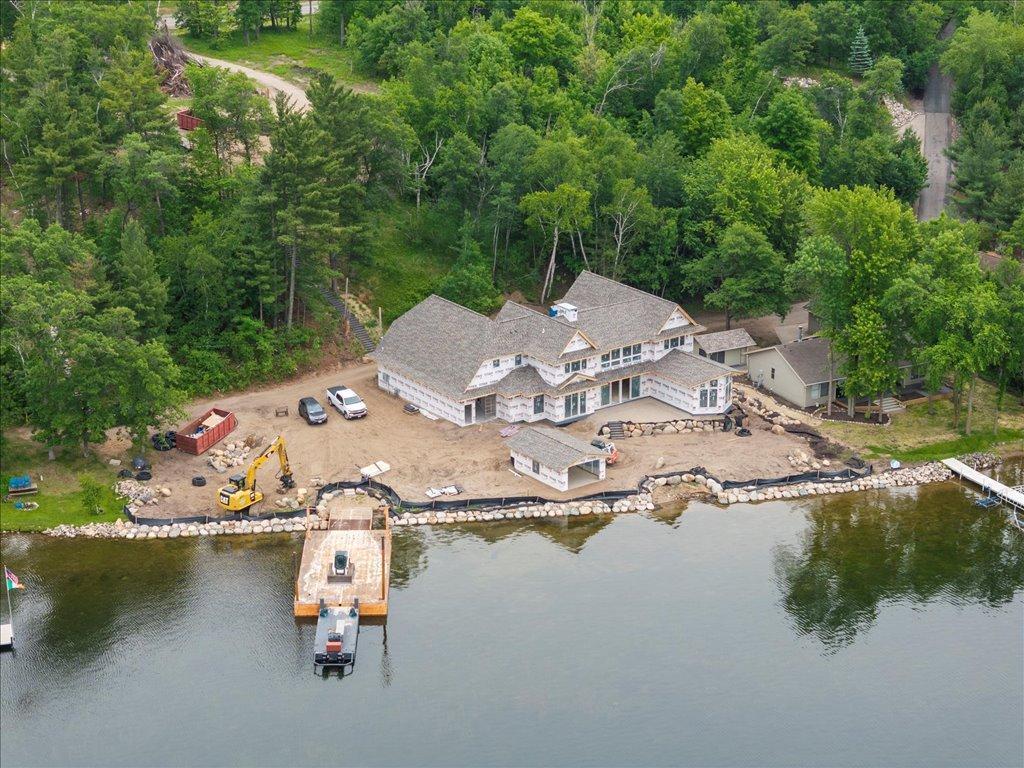


11251 E Steamboat Bay Drive, East Gull Lake, MN 56401
$3,850,000
6
Beds
6
Baths
5,479
Sq Ft
Single Family
Pending
Listed by
Kraig Domogalla
Brett Anderson
RE/MAX Results
763-323-8080
Last updated:
June 20, 2025, 06:54 PM
MLS#
6739375
Source:
NSMLS
About This Home
Home Facts
Single Family
6 Baths
6 Bedrooms
Built in 2025
Price Summary
3,850,000
$702 per Sq. Ft.
MLS #:
6739375
Last Updated:
June 20, 2025, 06:54 PM
Added:
5 day(s) ago
Rooms & Interior
Bedrooms
Total Bedrooms:
6
Bathrooms
Total Bathrooms:
6
Full Bathrooms:
2
Interior
Living Area:
5,479 Sq. Ft.
Structure
Structure
Building Area:
5,479 Sq. Ft.
Year Built:
2025
Lot
Lot Size (Sq. Ft):
159,429
Finances & Disclosures
Price:
$3,850,000
Price per Sq. Ft:
$702 per Sq. Ft.
Contact an Agent
Yes, I would like more information from Coldwell Banker. Please use and/or share my information with a Coldwell Banker agent to contact me about my real estate needs.
By clicking Contact I agree a Coldwell Banker Agent may contact me by phone or text message including by automated means and prerecorded messages about real estate services, and that I can access real estate services without providing my phone number. I acknowledge that I have read and agree to the Terms of Use and Privacy Notice.
Contact an Agent
Yes, I would like more information from Coldwell Banker. Please use and/or share my information with a Coldwell Banker agent to contact me about my real estate needs.
By clicking Contact I agree a Coldwell Banker Agent may contact me by phone or text message including by automated means and prerecorded messages about real estate services, and that I can access real estate services without providing my phone number. I acknowledge that I have read and agree to the Terms of Use and Privacy Notice.