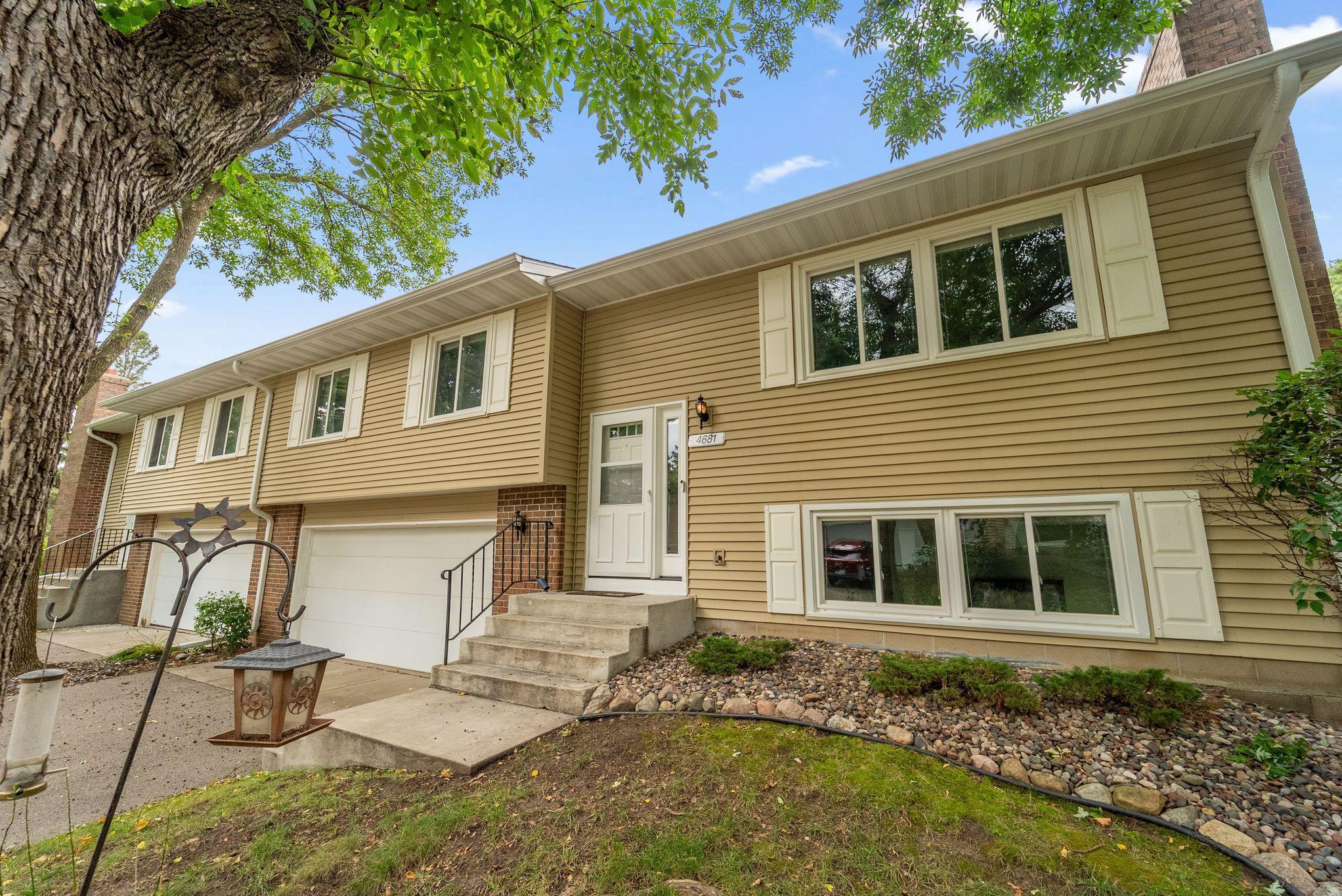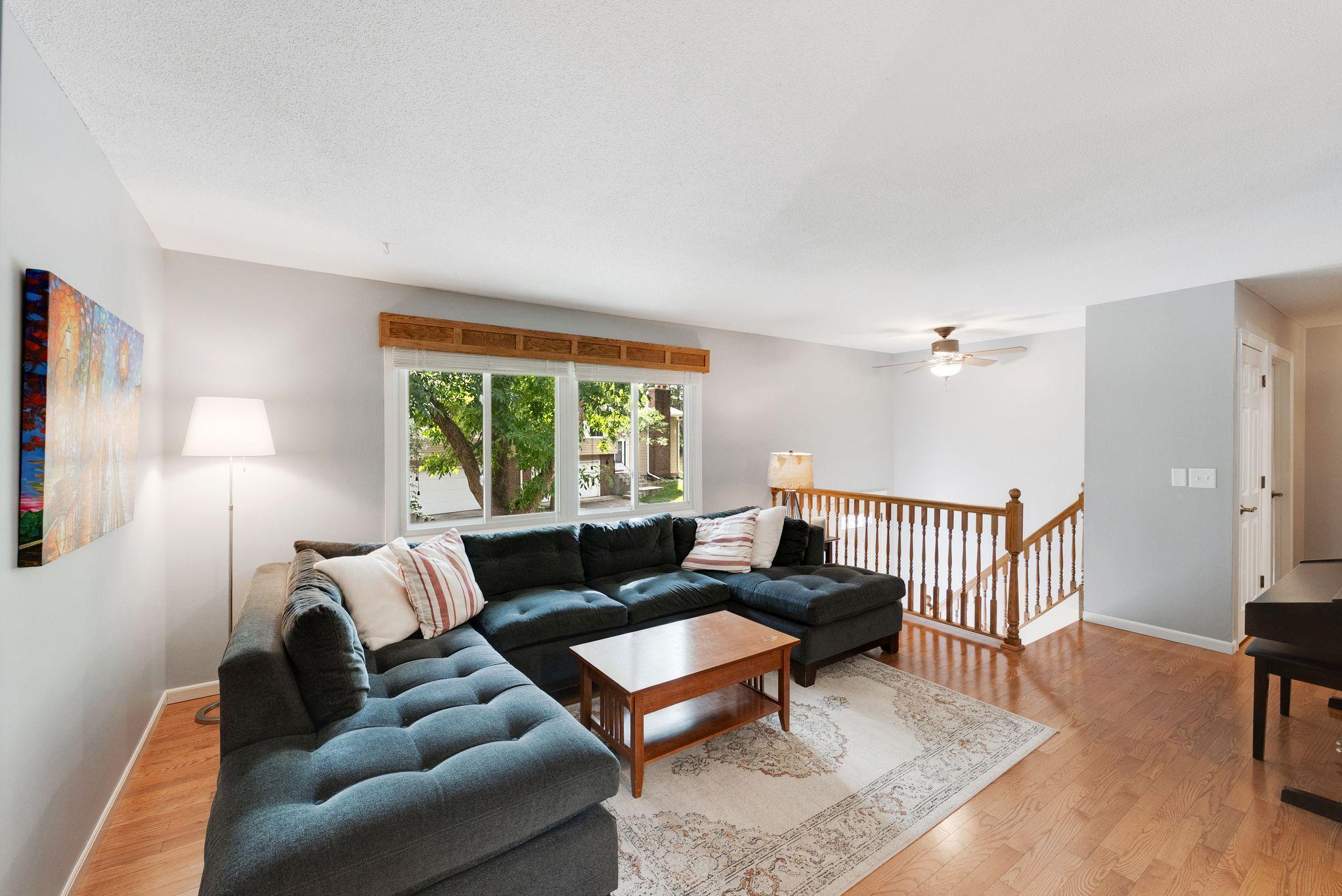


4681 Ridge Cliff Drive, Eagan, MN 55122
$294,900
3
Beds
2
Baths
1,798
Sq Ft
Single Family
Active
Listed by
Krista Marie Forsberg
Keller Williams Realty Integrity
952-938-6100
Last updated:
September 14, 2025, 03:15 PM
MLS#
6749471
Source:
ND FMAAR
About This Home
Home Facts
Single Family
2 Baths
3 Bedrooms
Built in 1980
Price Summary
294,900
$164 per Sq. Ft.
MLS #:
6749471
Last Updated:
September 14, 2025, 03:15 PM
Added:
12 day(s) ago
Rooms & Interior
Bedrooms
Total Bedrooms:
3
Bathrooms
Total Bathrooms:
2
Full Bathrooms:
1
Interior
Living Area:
1,798 Sq. Ft.
Structure
Structure
Building Area:
1,798 Sq. Ft.
Year Built:
1980
Lot
Lot Size (Sq. Ft):
1,742
Finances & Disclosures
Price:
$294,900
Price per Sq. Ft:
$164 per Sq. Ft.
Contact an Agent
Yes, I would like more information from Coldwell Banker. Please use and/or share my information with a Coldwell Banker agent to contact me about my real estate needs.
By clicking Contact I agree a Coldwell Banker Agent may contact me by phone or text message including by automated means and prerecorded messages about real estate services, and that I can access real estate services without providing my phone number. I acknowledge that I have read and agree to the Terms of Use and Privacy Notice.
Contact an Agent
Yes, I would like more information from Coldwell Banker. Please use and/or share my information with a Coldwell Banker agent to contact me about my real estate needs.
By clicking Contact I agree a Coldwell Banker Agent may contact me by phone or text message including by automated means and prerecorded messages about real estate services, and that I can access real estate services without providing my phone number. I acknowledge that I have read and agree to the Terms of Use and Privacy Notice.