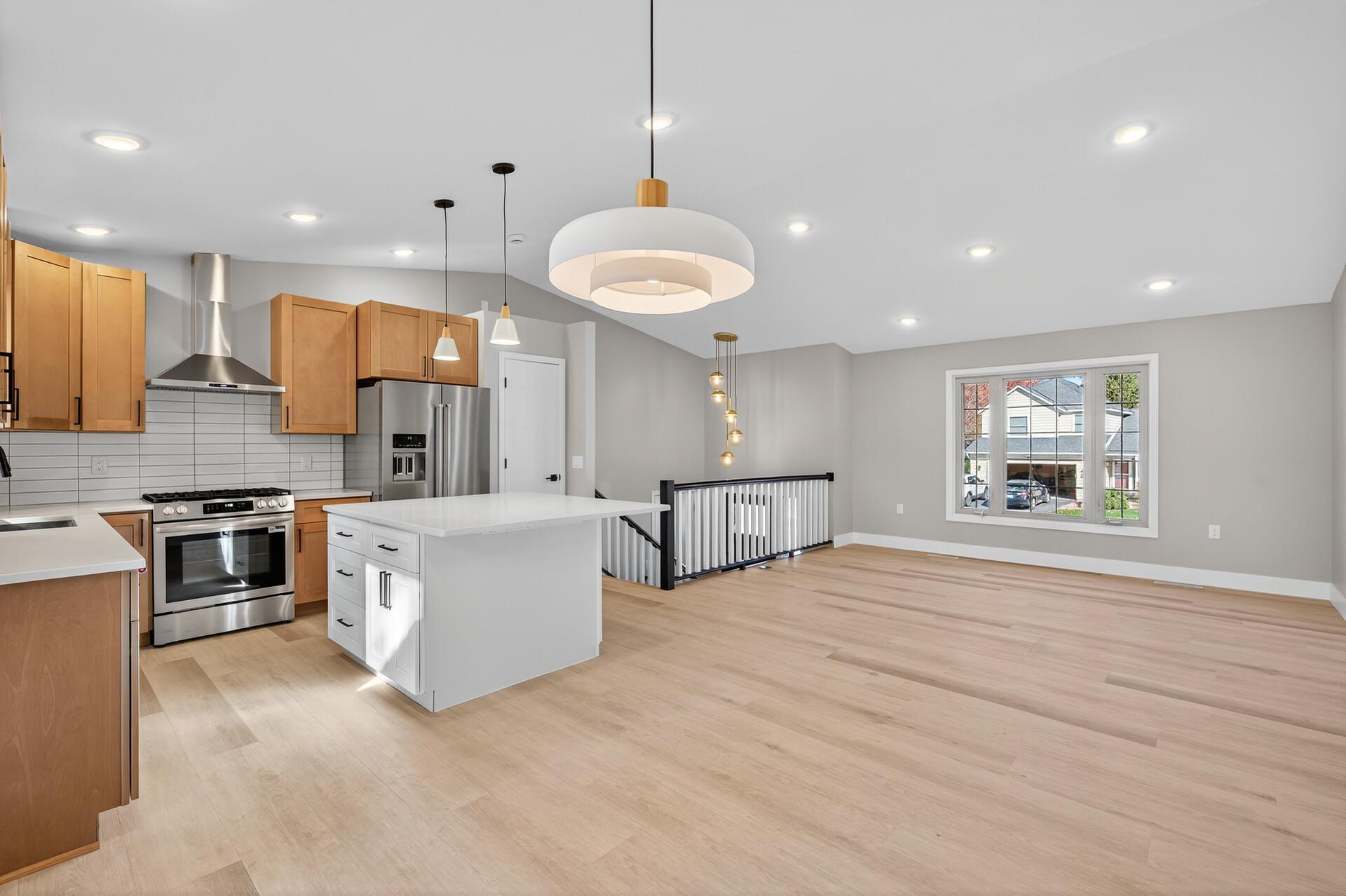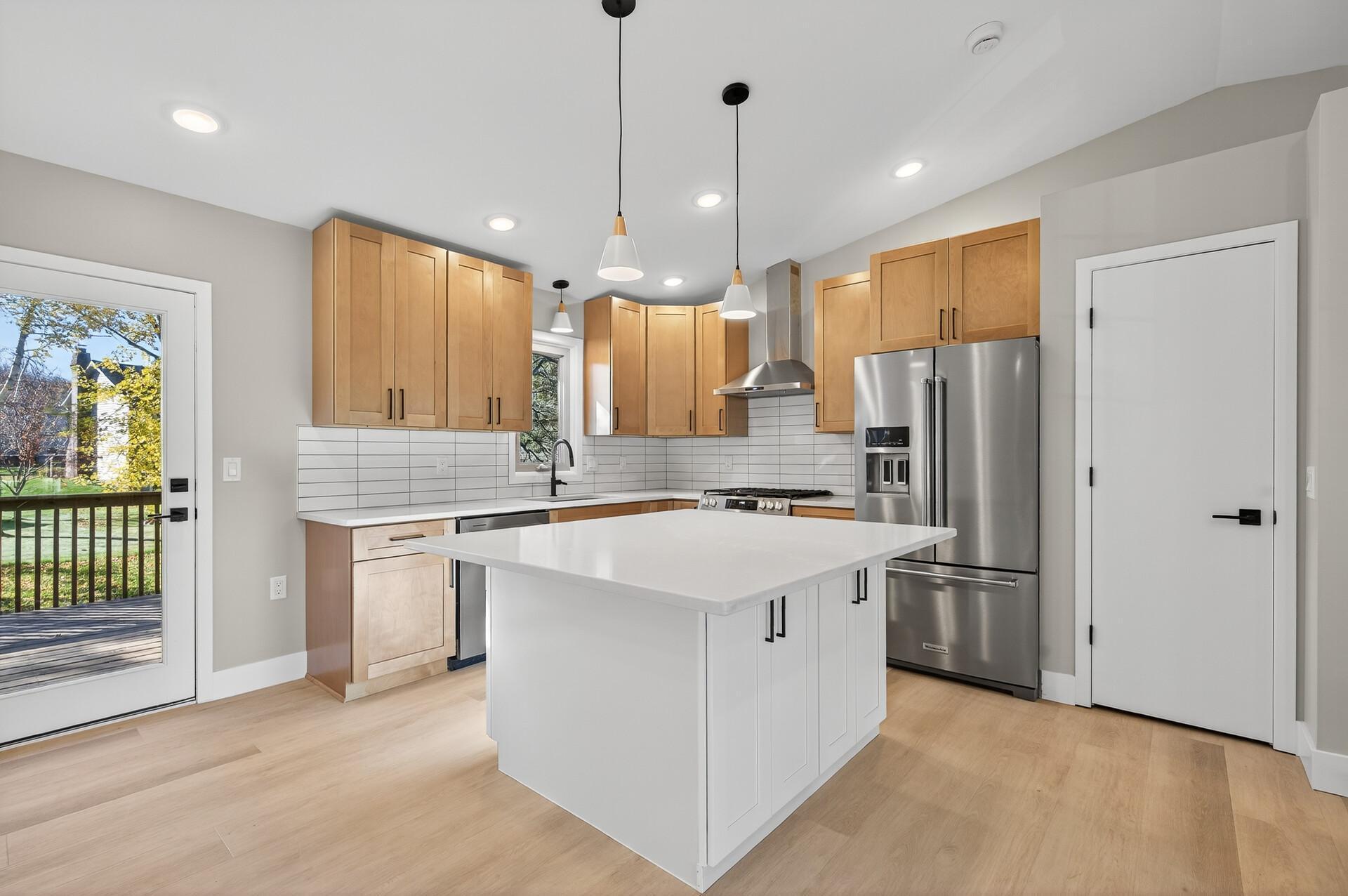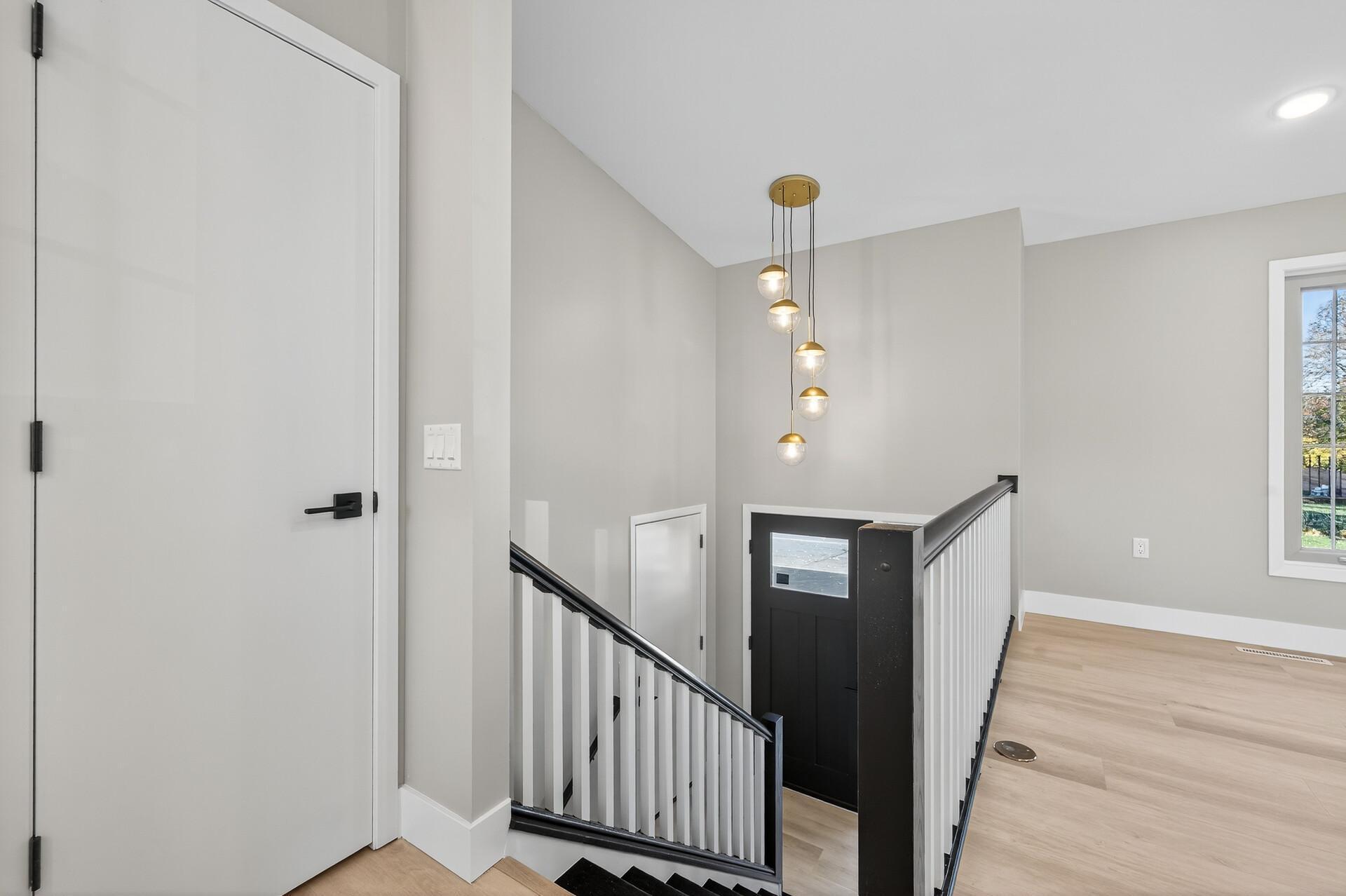


1052 Ticonderoga Trail, Eagan, MN 55123
$459,900
5
Beds
3
Baths
2,062
Sq Ft
Single Family
Active
Listed by
Michael Nguyen
Keller Williams Select Realty
952-431-5100
Last updated:
November 10, 2025, 01:04 PM
MLS#
6811344
Source:
NSMLS
About This Home
Home Facts
Single Family
3 Baths
5 Bedrooms
Built in 1987
Price Summary
459,900
$223 per Sq. Ft.
MLS #:
6811344
Last Updated:
November 10, 2025, 01:04 PM
Added:
13 day(s) ago
Rooms & Interior
Bedrooms
Total Bedrooms:
5
Bathrooms
Total Bathrooms:
3
Full Bathrooms:
1
Interior
Living Area:
2,062 Sq. Ft.
Structure
Structure
Building Area:
2,062 Sq. Ft.
Year Built:
1987
Lot
Lot Size (Sq. Ft):
9,583
Finances & Disclosures
Price:
$459,900
Price per Sq. Ft:
$223 per Sq. Ft.
Contact an Agent
Yes, I would like more information from Coldwell Banker. Please use and/or share my information with a Coldwell Banker agent to contact me about my real estate needs.
By clicking Contact I agree a Coldwell Banker Agent may contact me by phone or text message including by automated means and prerecorded messages about real estate services, and that I can access real estate services without providing my phone number. I acknowledge that I have read and agree to the Terms of Use and Privacy Notice.
Contact an Agent
Yes, I would like more information from Coldwell Banker. Please use and/or share my information with a Coldwell Banker agent to contact me about my real estate needs.
By clicking Contact I agree a Coldwell Banker Agent may contact me by phone or text message including by automated means and prerecorded messages about real estate services, and that I can access real estate services without providing my phone number. I acknowledge that I have read and agree to the Terms of Use and Privacy Notice.