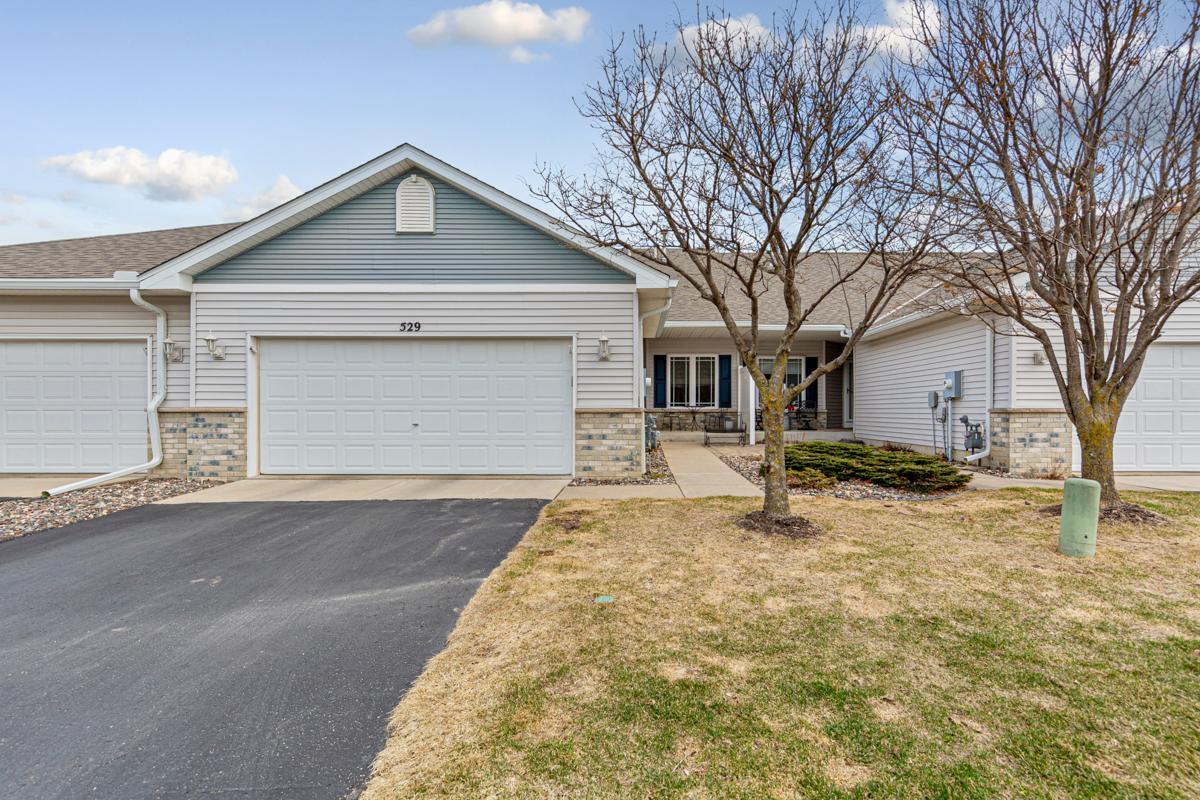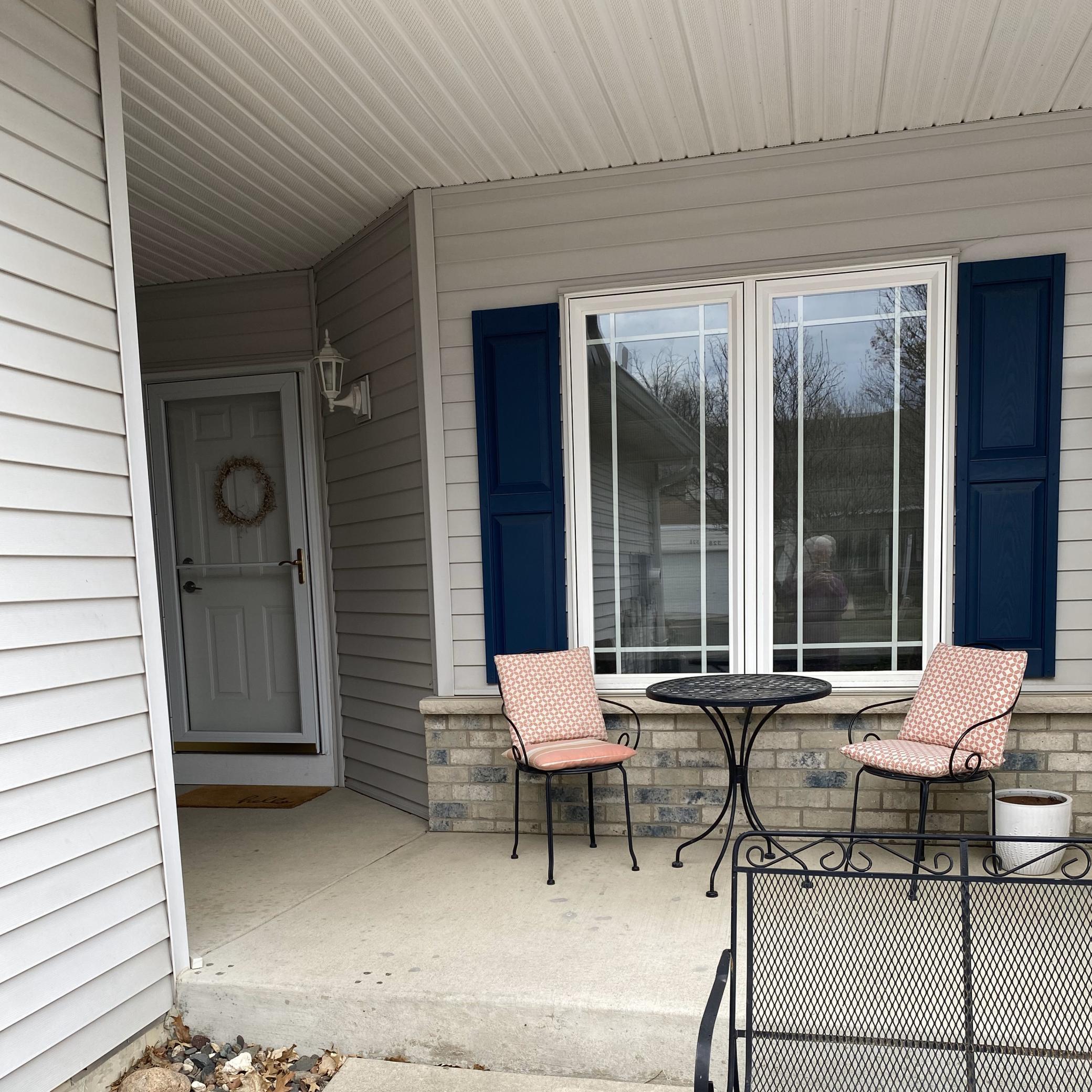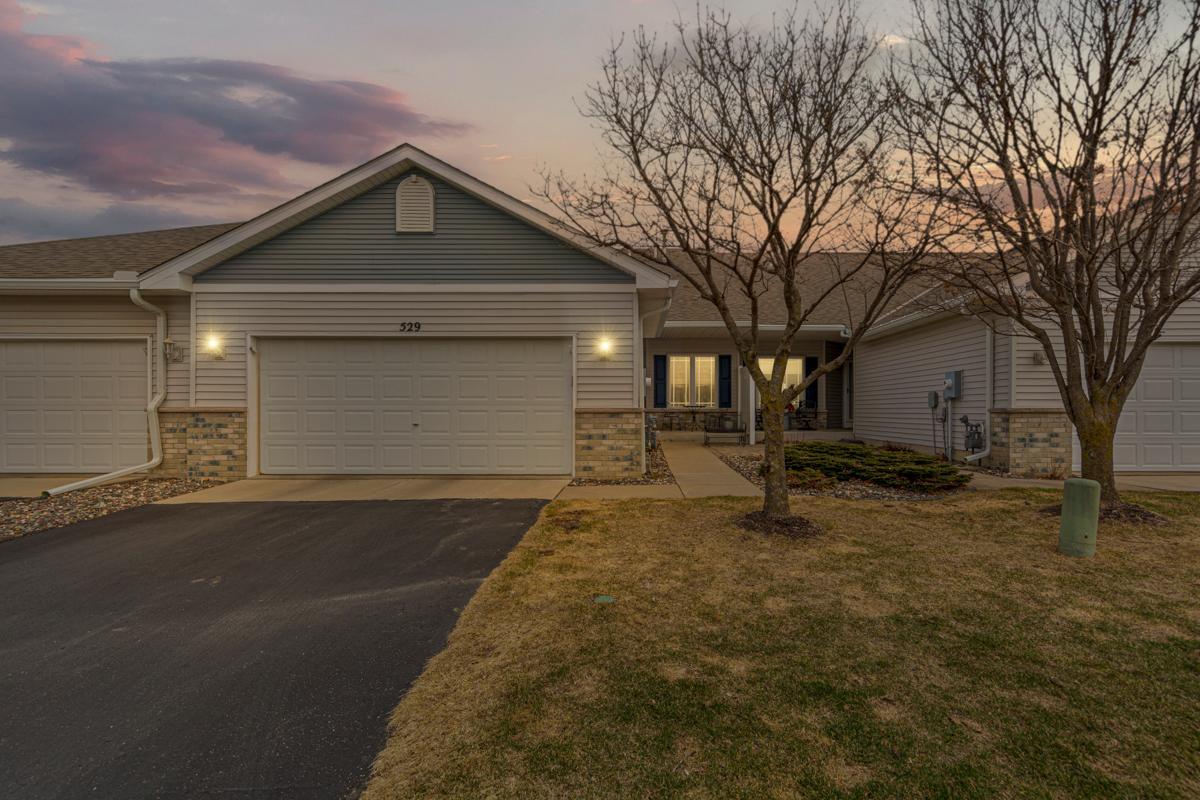


529 Cannon Way, Dundas, MN 55019
$415,000
3
Beds
3
Baths
2,810
Sq Ft
Townhouse
Pending
Listed by
Ruthie Gilbertson
Misty Day
eXp Realty
320-500-4397
Last updated:
June 8, 2025, 09:04 AM
MLS#
6702148
Source:
NSMLS
About This Home
Home Facts
Townhouse
3 Baths
3 Bedrooms
Built in 2006
Price Summary
415,000
$147 per Sq. Ft.
MLS #:
6702148
Last Updated:
June 8, 2025, 09:04 AM
Added:
2 month(s) ago
Rooms & Interior
Bedrooms
Total Bedrooms:
3
Bathrooms
Total Bathrooms:
3
Full Bathrooms:
1
Interior
Living Area:
2,810 Sq. Ft.
Structure
Structure
Building Area:
2,810 Sq. Ft.
Year Built:
2006
Lot
Lot Size (Sq. Ft):
3,049
Finances & Disclosures
Price:
$415,000
Price per Sq. Ft:
$147 per Sq. Ft.
Contact an Agent
Yes, I would like more information from Coldwell Banker. Please use and/or share my information with a Coldwell Banker agent to contact me about my real estate needs.
By clicking Contact I agree a Coldwell Banker Agent may contact me by phone or text message including by automated means and prerecorded messages about real estate services, and that I can access real estate services without providing my phone number. I acknowledge that I have read and agree to the Terms of Use and Privacy Notice.
Contact an Agent
Yes, I would like more information from Coldwell Banker. Please use and/or share my information with a Coldwell Banker agent to contact me about my real estate needs.
By clicking Contact I agree a Coldwell Banker Agent may contact me by phone or text message including by automated means and prerecorded messages about real estate services, and that I can access real estate services without providing my phone number. I acknowledge that I have read and agree to the Terms of Use and Privacy Notice.