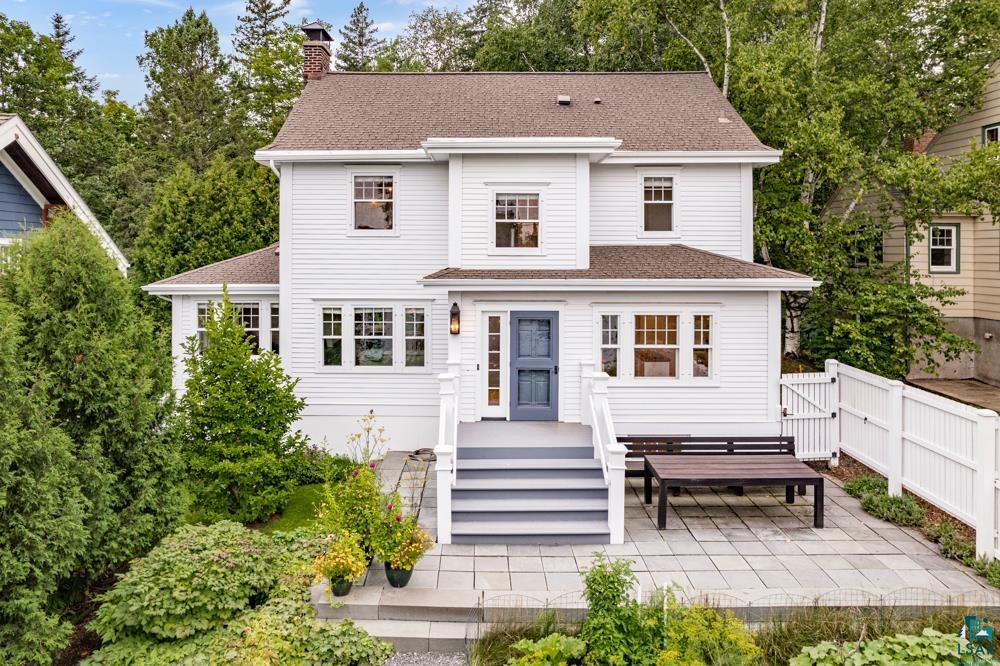If you’ve always dreamed of living next to Chester Park, this stunning Colonial home at 822 Chester Park Drive is your opportunity! Completely renovated from top to bottom, this residence showcases a professionally inspired design with meticulous attention to detail, ensuring both privacy and old-world charm. *Key Features* *Serene Outdoor Experience: Enjoy the soothing sounds of Chester Creek's waterfall as you stroll along the crushed Duluth bluestone pathway, beautifully framed by vibrant gardens. Imported New York Bluestone steps welcome you into a charming vestibule. *Elegant Living Spaces: The living room features gleaming hardwood floors, a cozy wood-burning fireplace with a Jotel insert, and traditional windows with custom storm glass that flood the space with natural light. A lovely sunroom provides the perfect spot for reading or movie nights. *Gourmet Kitchen: This kitchen is a culinary masterpiece, boasting oak countertops, floor-to-ceiling cabinetry, stainless steel appliances, and in-floor heating. The center island and window seat create an inviting atmosphere where family and friends will naturally gather. *Luxurious Bedroom: Ascend the lovely staircase to find the primary bedroom, complete with a custom walnut queen-sized bed that epitomizes comfort and style. The full bath features a stunning pedestal soaking tub, polished silver fixtures, and matte subway tiles. *Versatile Spaces: Two additional bedrooms offer flexibility for guests or a home office. The finished lower level includes a spa-like bathroom with double vanities and built-in storage, alongside a unique laundry area equipped with high-end appliances. *Outdoor Oasis The backyard is an idyllic retreat, perfect for relaxation or entertaining. An oversized patio made from matching New York bluestone features custom-designed Cyprus furniture amidst organic gardens filled with heirloom varieties. *Functional Design This home is designed with two matching entrances for added convenience. The twin garages not only provide ample storage but also make a striking design statement. The oversized garage includes an office area and workbench, while the second garage offers extensive space for cars and toys. **This exceptional property is not just a house; it’s a lifestyle waiting to be embraced. Schedule your visit today!
