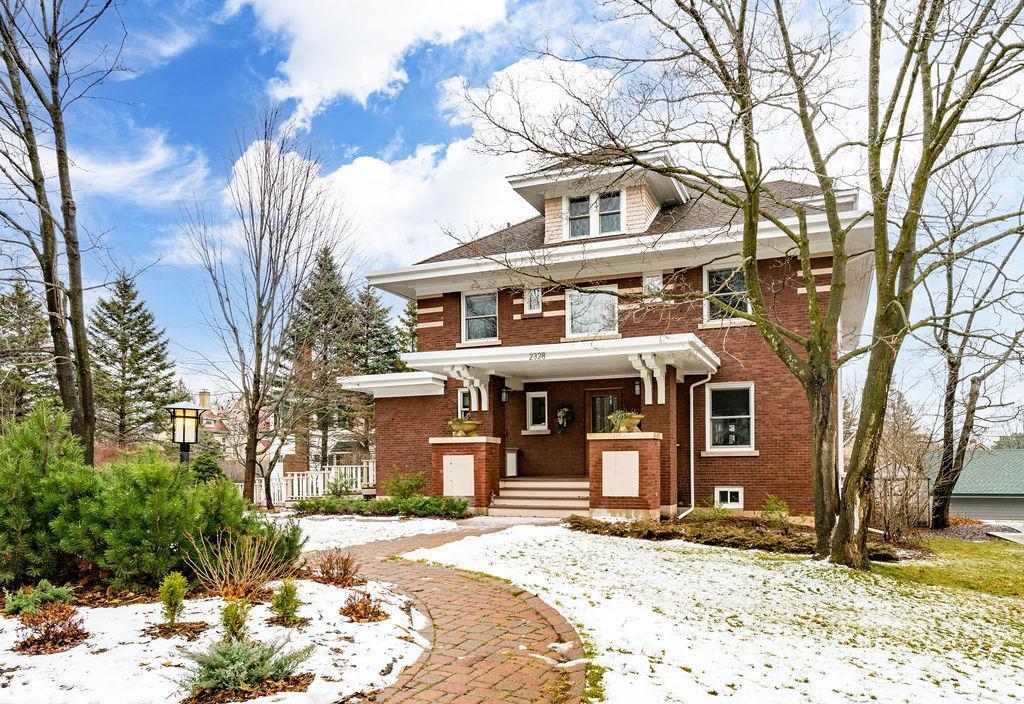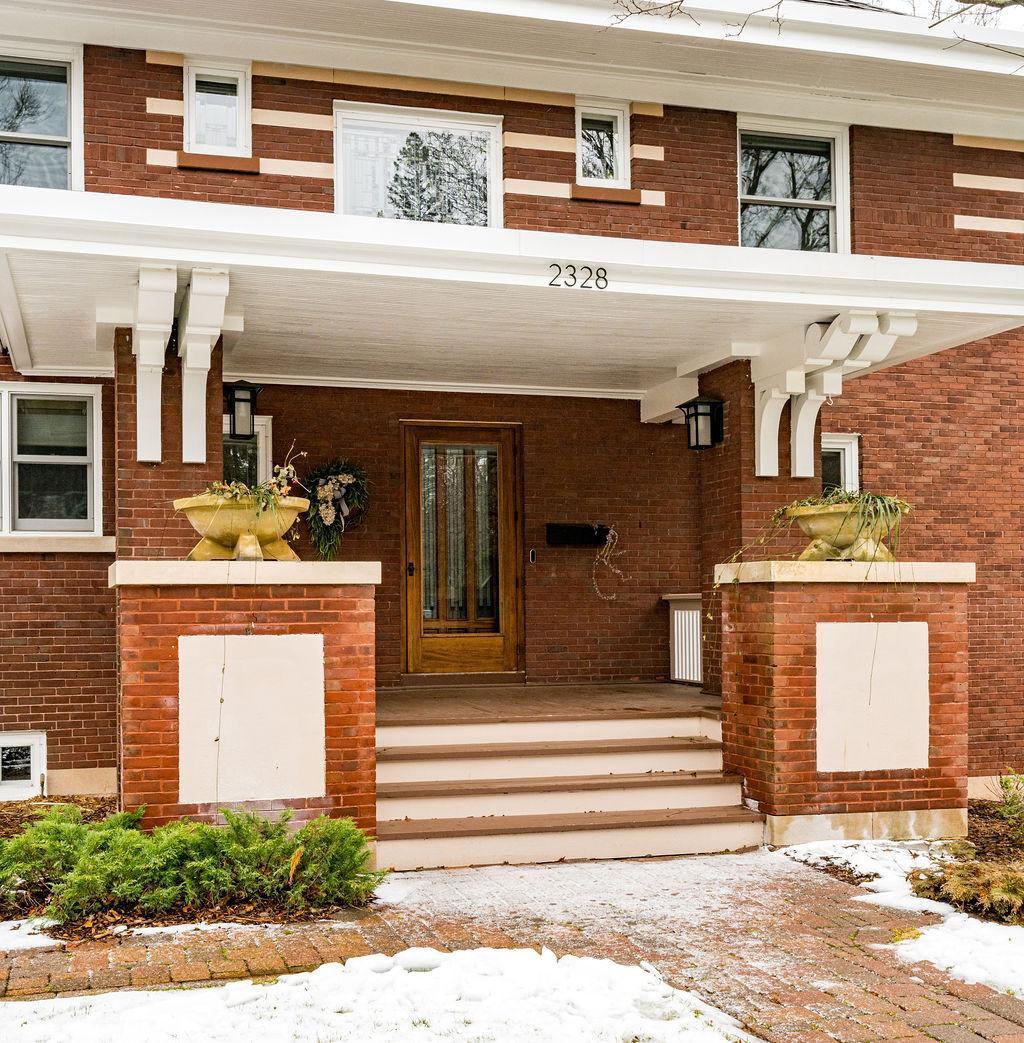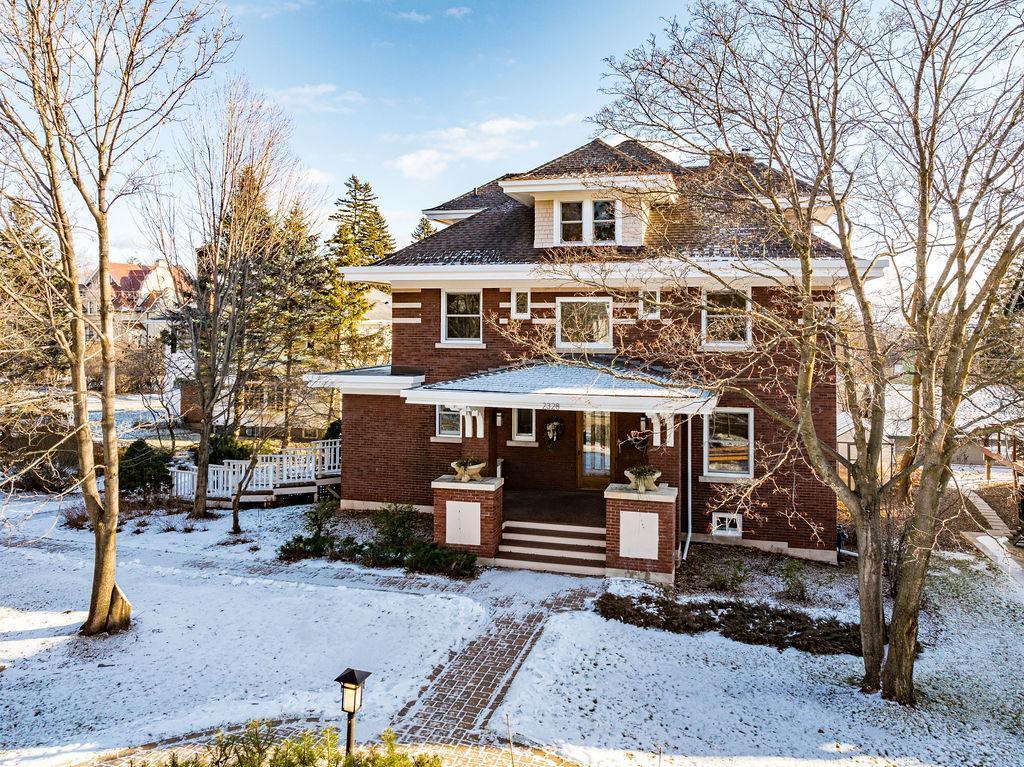


2328 E 3rd Street, Duluth, MN 55812
$975,000
5
Beds
3
Baths
3,928
Sq Ft
Single Family
Active
Listed by
Michael D. Jorgensen
Edina Realty, Inc. - Duluth
218-728-7700
Last updated:
May 9, 2025, 05:53 PM
MLS#
6641517
Source:
NSMLS
About This Home
Home Facts
Single Family
3 Baths
5 Bedrooms
Built in 1909
Price Summary
975,000
$248 per Sq. Ft.
MLS #:
6641517
Last Updated:
May 9, 2025, 05:53 PM
Added:
4 month(s) ago
Rooms & Interior
Bedrooms
Total Bedrooms:
5
Bathrooms
Total Bathrooms:
3
Full Bathrooms:
1
Interior
Living Area:
3,928 Sq. Ft.
Structure
Structure
Building Area:
5,452 Sq. Ft.
Year Built:
1909
Lot
Lot Size (Sq. Ft):
14,374
Finances & Disclosures
Price:
$975,000
Price per Sq. Ft:
$248 per Sq. Ft.
Contact an Agent
Yes, I would like more information from Coldwell Banker. Please use and/or share my information with a Coldwell Banker agent to contact me about my real estate needs.
By clicking Contact I agree a Coldwell Banker Agent may contact me by phone or text message including by automated means and prerecorded messages about real estate services, and that I can access real estate services without providing my phone number. I acknowledge that I have read and agree to the Terms of Use and Privacy Notice.
Contact an Agent
Yes, I would like more information from Coldwell Banker. Please use and/or share my information with a Coldwell Banker agent to contact me about my real estate needs.
By clicking Contact I agree a Coldwell Banker Agent may contact me by phone or text message including by automated means and prerecorded messages about real estate services, and that I can access real estate services without providing my phone number. I acknowledge that I have read and agree to the Terms of Use and Privacy Notice.