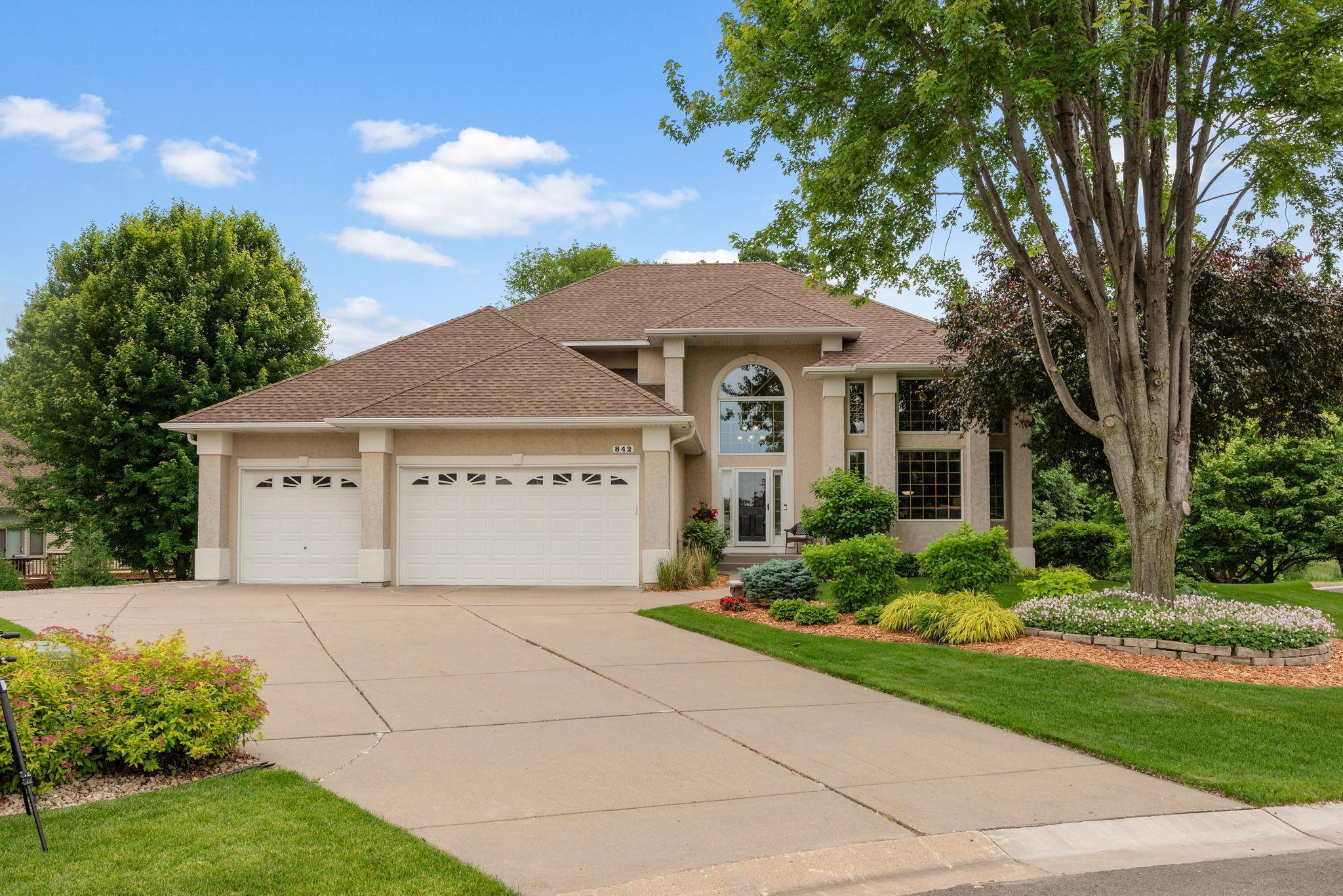Local Realty Service Provided By: Coldwell Banker At the Lakes

842 Vista Circle, Delano, MN 55328
$590,000
5
Beds
4
Baths
3,841
Sq Ft
Single Family
Sold
Listed by
Donald J Mailey
Bought with Ashworth Real Estate
RE/MAX Results
763-591-6000
MLS#
6741040
Source:
NSMLS
Sorry, we are unable to map this address
About This Home
Home Facts
Single Family
4 Baths
5 Bedrooms
Built in 1996
Price Summary
574,900
$149 per Sq. Ft.
MLS #:
6741040
Sold:
July 24, 2025
Rooms & Interior
Bedrooms
Total Bedrooms:
5
Bathrooms
Total Bathrooms:
4
Full Bathrooms:
2
Interior
Living Area:
3,841 Sq. Ft.
Structure
Structure
Building Area:
3,991 Sq. Ft.
Year Built:
1996
Lot
Lot Size (Sq. Ft):
14,810
Finances & Disclosures
Price:
$574,900
Price per Sq. Ft:
$149 per Sq. Ft.
Source:NSMLS
Data is deemed reliable but is not guaranteed accurate by the MLS. The information being provided is for consumers’ personal, non-commercial use and may not be used for any purpose other than to identify prospective properties consumers may be interested in purchasing.