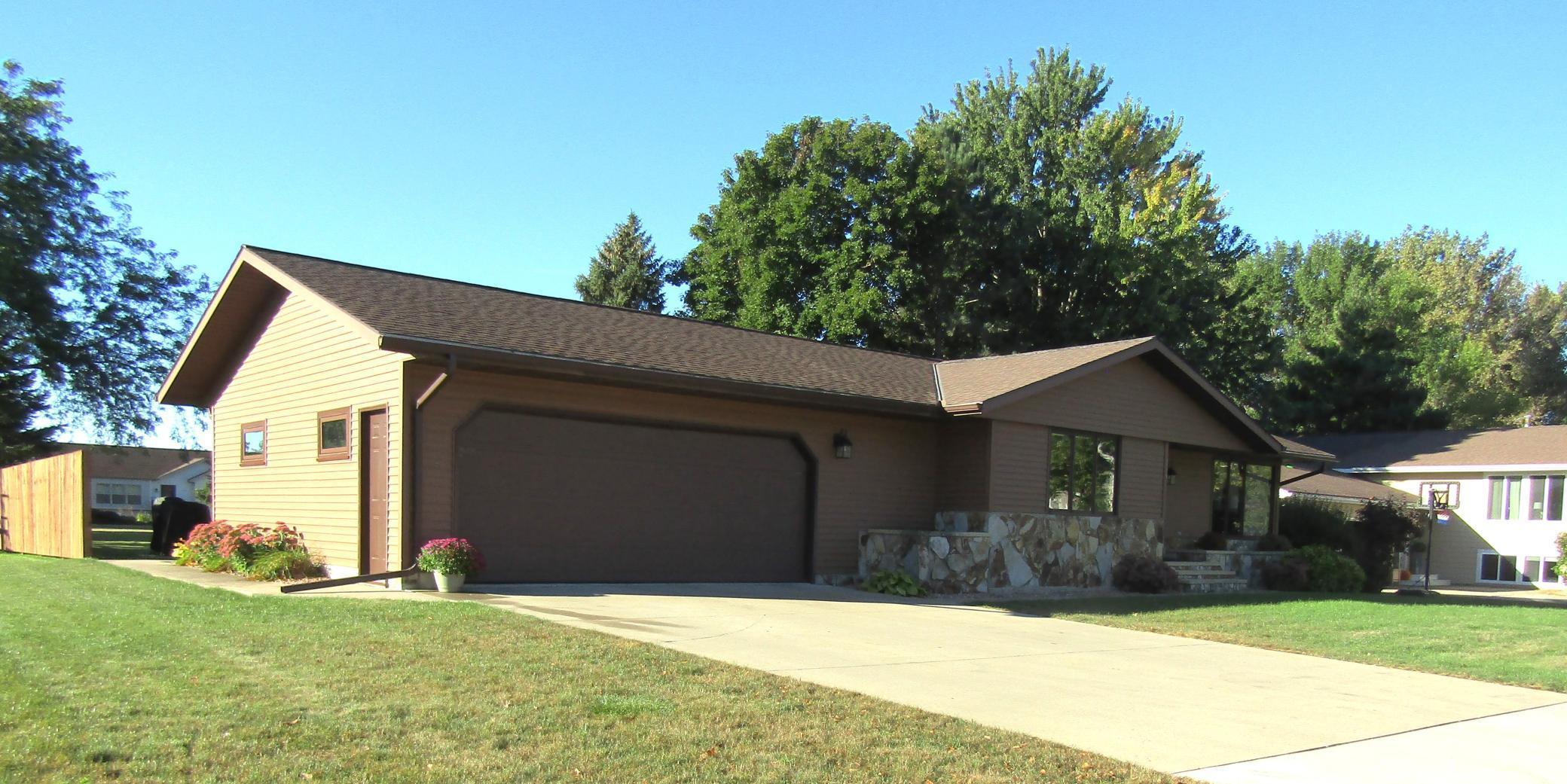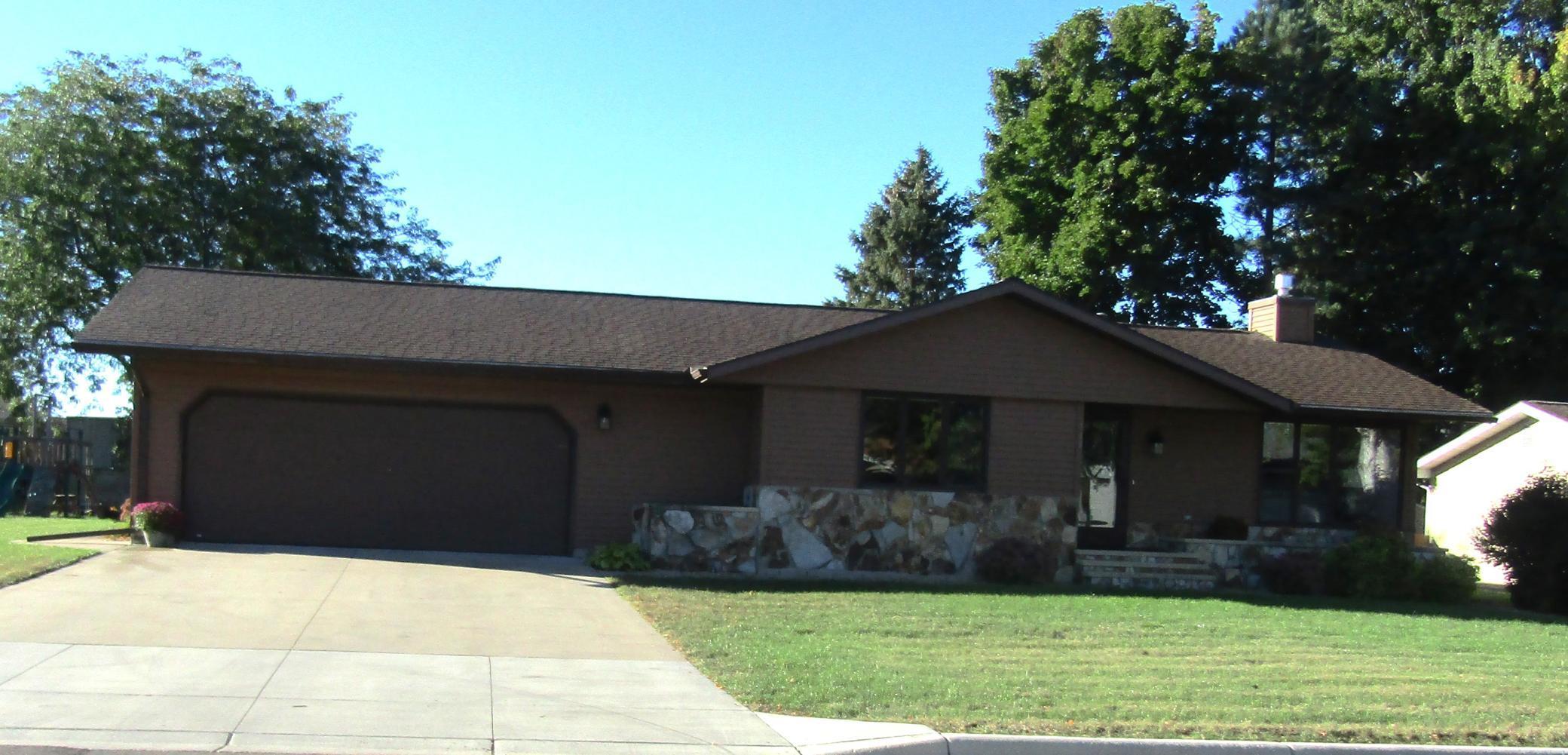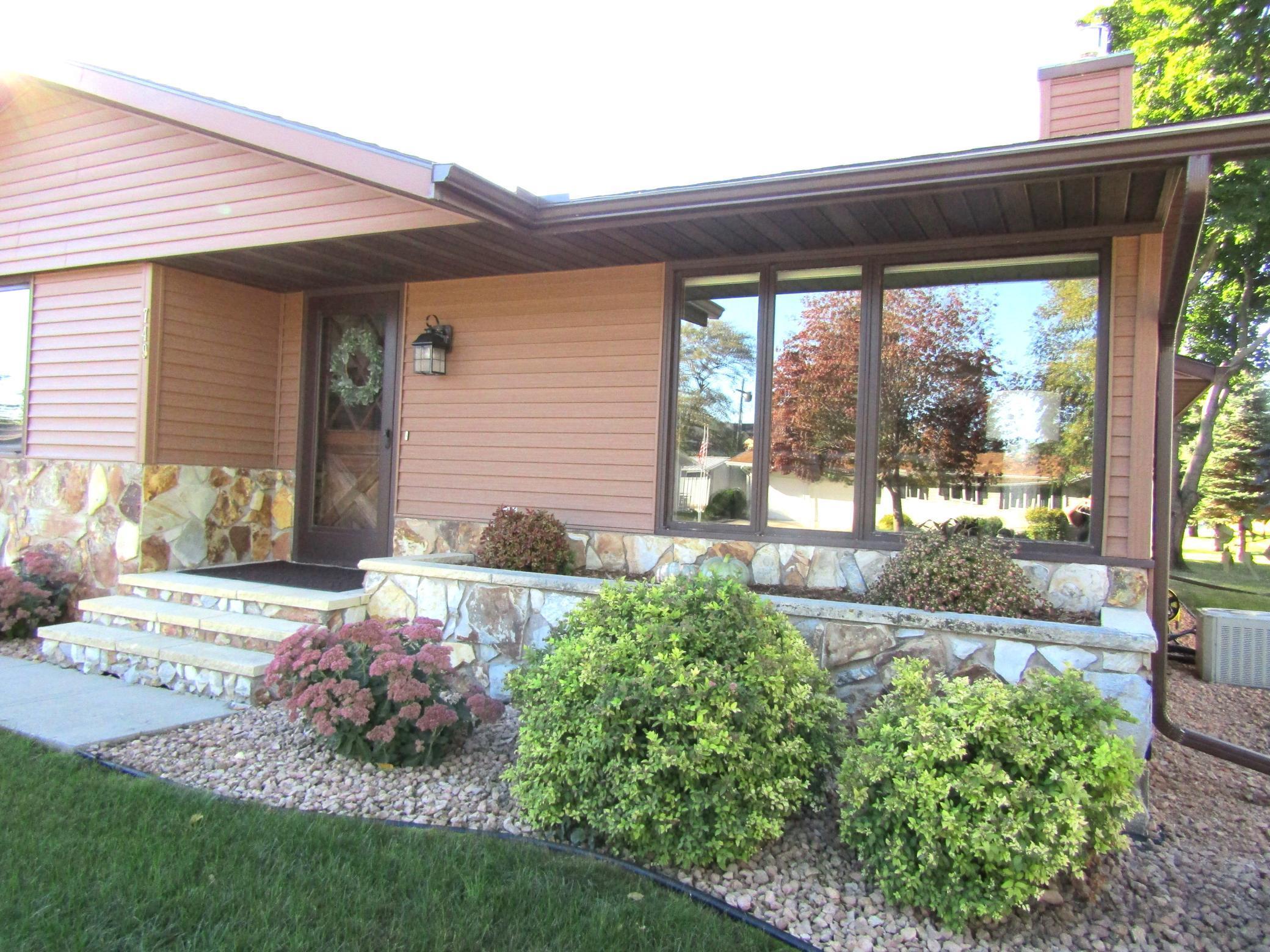


749 Birch Street, Dawson, MN 56232
$340,000
4
Beds
3
Baths
3,228
Sq Ft
Single Family
Pending
Listed by
Janell Welling
Hughes Real Estate And Auction
320-815-0460
Last updated:
May 20, 2025, 12:57 AM
MLS#
6609175
Source:
NSMLS
About This Home
Home Facts
Single Family
3 Baths
4 Bedrooms
Built in 1979
Price Summary
340,000
$105 per Sq. Ft.
MLS #:
6609175
Last Updated:
May 20, 2025, 12:57 AM
Added:
8 month(s) ago
Rooms & Interior
Bedrooms
Total Bedrooms:
4
Bathrooms
Total Bathrooms:
3
Full Bathrooms:
2
Interior
Living Area:
3,228 Sq. Ft.
Structure
Structure
Building Area:
3,228 Sq. Ft.
Year Built:
1979
Lot
Lot Size (Sq. Ft):
10,018
Finances & Disclosures
Price:
$340,000
Price per Sq. Ft:
$105 per Sq. Ft.
Contact an Agent
Yes, I would like more information from Coldwell Banker. Please use and/or share my information with a Coldwell Banker agent to contact me about my real estate needs.
By clicking Contact I agree a Coldwell Banker Agent may contact me by phone or text message including by automated means and prerecorded messages about real estate services, and that I can access real estate services without providing my phone number. I acknowledge that I have read and agree to the Terms of Use and Privacy Notice.
Contact an Agent
Yes, I would like more information from Coldwell Banker. Please use and/or share my information with a Coldwell Banker agent to contact me about my real estate needs.
By clicking Contact I agree a Coldwell Banker Agent may contact me by phone or text message including by automated means and prerecorded messages about real estate services, and that I can access real estate services without providing my phone number. I acknowledge that I have read and agree to the Terms of Use and Privacy Notice.