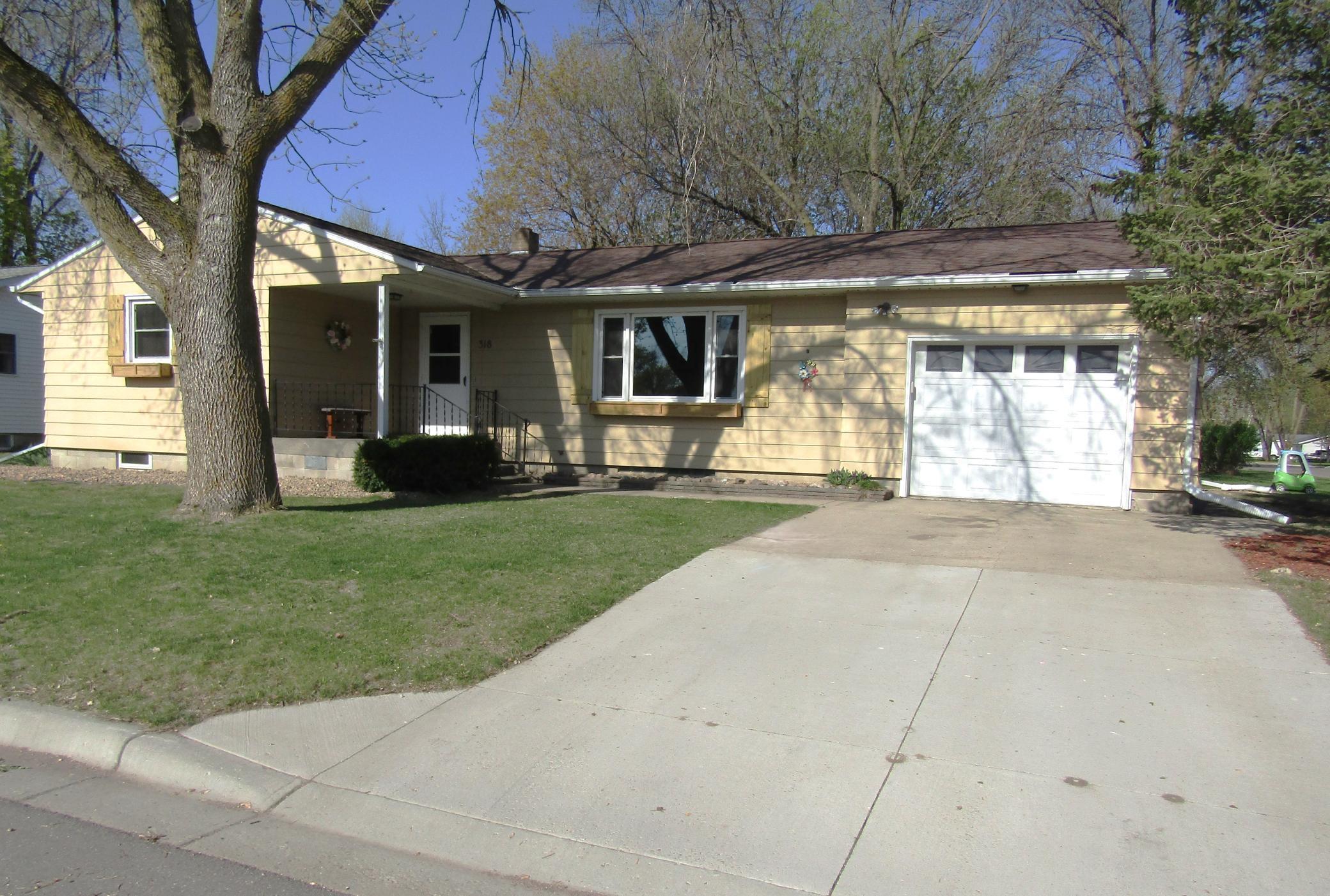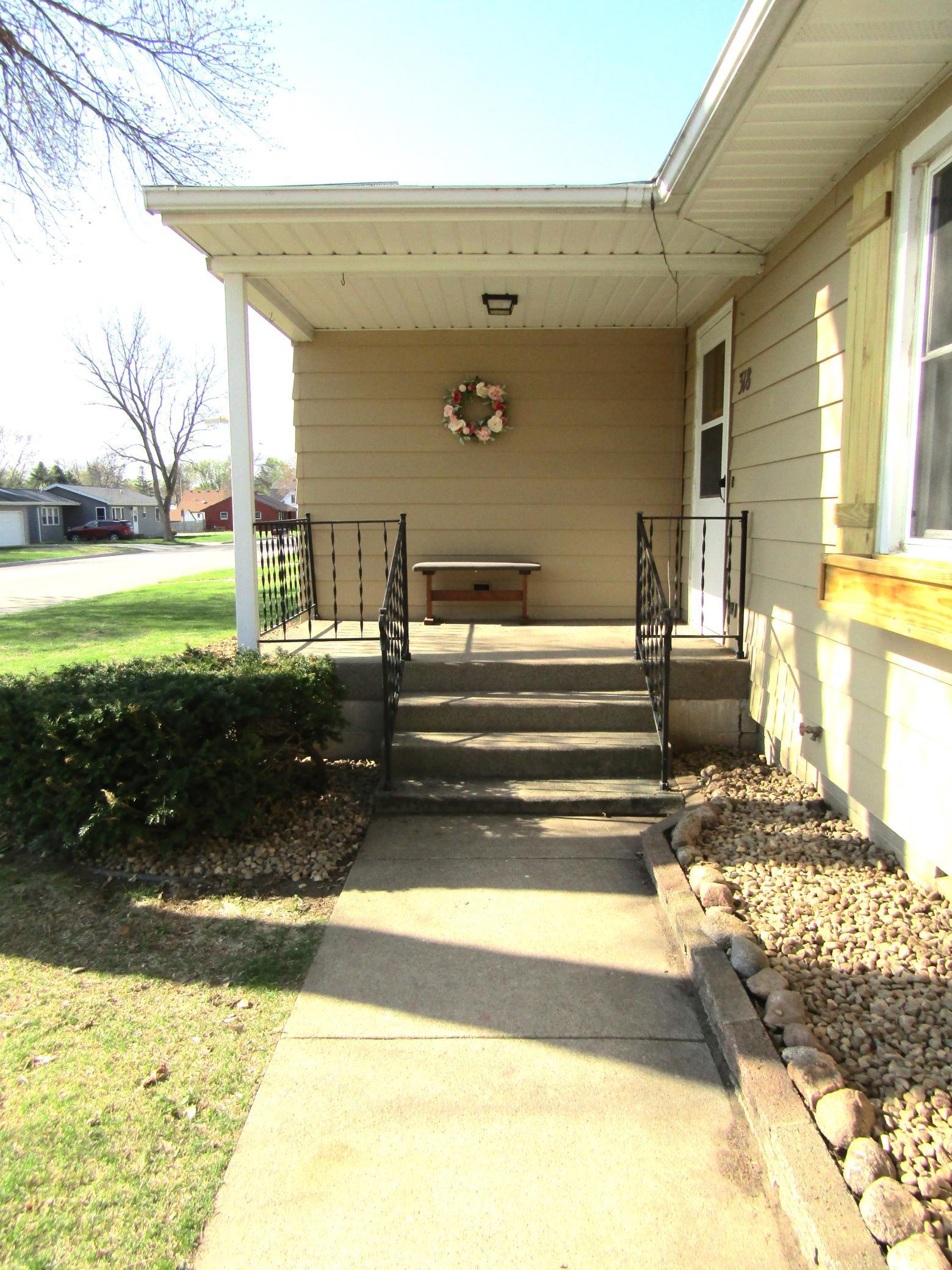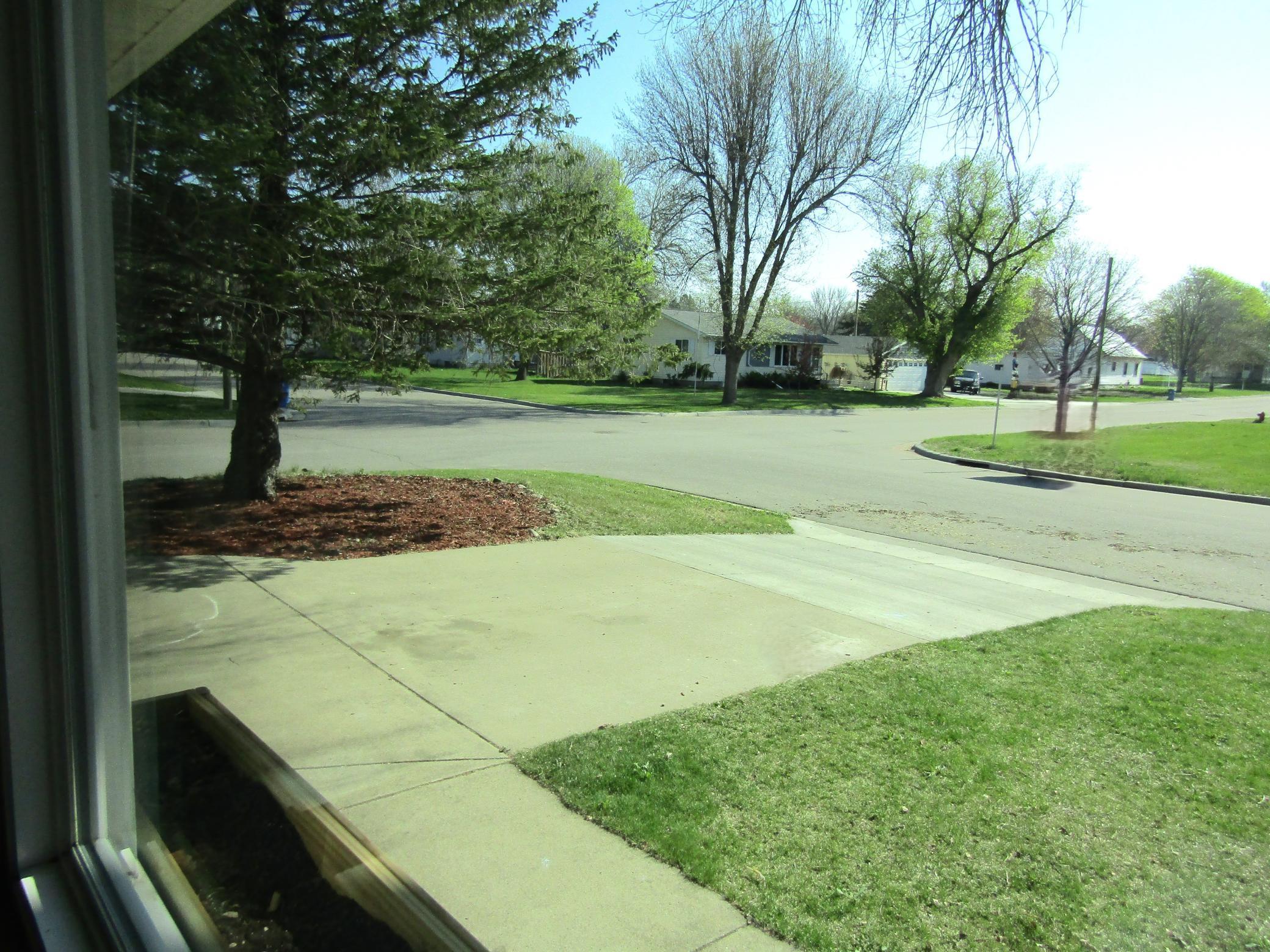


318 3rd Street, Dawson, MN 56232
$182,000
3
Beds
2
Baths
1,476
Sq Ft
Single Family
Pending
Listed by
Janell Welling
Hughes Real Estate And Auction
320-815-0460
Last updated:
July 13, 2025, 08:01 AM
MLS#
6717029
Source:
NSMLS
About This Home
Home Facts
Single Family
2 Baths
3 Bedrooms
Built in 1967
Price Summary
182,000
$123 per Sq. Ft.
MLS #:
6717029
Last Updated:
July 13, 2025, 08:01 AM
Added:
2 month(s) ago
Rooms & Interior
Bedrooms
Total Bedrooms:
3
Bathrooms
Total Bathrooms:
2
Interior
Living Area:
1,476 Sq. Ft.
Structure
Structure
Building Area:
2,316 Sq. Ft.
Year Built:
1967
Lot
Lot Size (Sq. Ft):
11,325
Finances & Disclosures
Price:
$182,000
Price per Sq. Ft:
$123 per Sq. Ft.
Contact an Agent
Yes, I would like more information from Coldwell Banker. Please use and/or share my information with a Coldwell Banker agent to contact me about my real estate needs.
By clicking Contact I agree a Coldwell Banker Agent may contact me by phone or text message including by automated means and prerecorded messages about real estate services, and that I can access real estate services without providing my phone number. I acknowledge that I have read and agree to the Terms of Use and Privacy Notice.
Contact an Agent
Yes, I would like more information from Coldwell Banker. Please use and/or share my information with a Coldwell Banker agent to contact me about my real estate needs.
By clicking Contact I agree a Coldwell Banker Agent may contact me by phone or text message including by automated means and prerecorded messages about real estate services, and that I can access real estate services without providing my phone number. I acknowledge that I have read and agree to the Terms of Use and Privacy Notice.