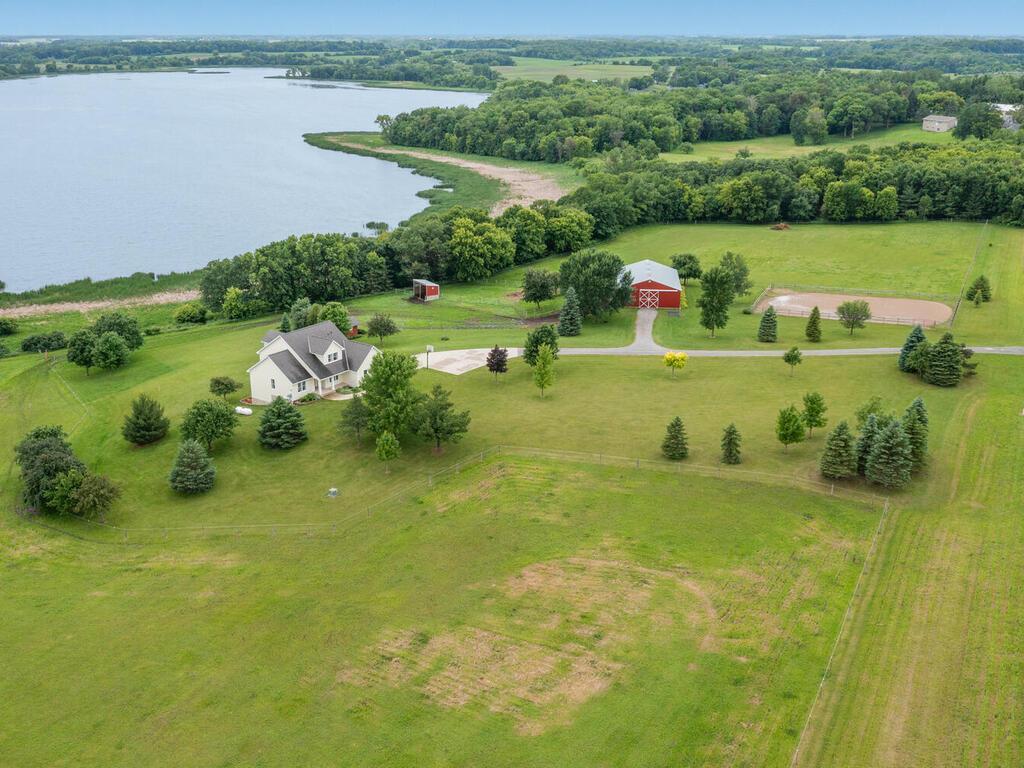Local Realty Service Provided By: Coldwell Banker Preferred Partners

68749 195th Street, Darwin, MN 55324
$888,000
4
Beds
4
Baths
3,265
Sq Ft
Single Family
Sold
Listed by
The Herrmann Team
Dory Herrmann
Bought with RE/MAX Today's Properties
Homeavenue Inc
952-929-7355
MLS#
6743161
Source:
NSMLS
Sorry, we are unable to map this address
About This Home
Home Facts
Single Family
4 Baths
4 Bedrooms
Built in 2000
Price Summary
899,000
$275 per Sq. Ft.
MLS #:
6743161
Sold:
September 30, 2025
Rooms & Interior
Bedrooms
Total Bedrooms:
4
Bathrooms
Total Bathrooms:
4
Full Bathrooms:
1
Interior
Living Area:
3,265 Sq. Ft.
Structure
Structure
Building Area:
3,511 Sq. Ft.
Year Built:
2000
Lot
Lot Size (Sq. Ft):
1,119,492
Finances & Disclosures
Price:
$899,000
Price per Sq. Ft:
$275 per Sq. Ft.
Source:NSMLS
Data is deemed reliable but is not guaranteed accurate by the MLS. The information being provided is for consumers’ personal, non-commercial use and may not be used for any purpose other than to identify prospective properties consumers may be interested in purchasing.