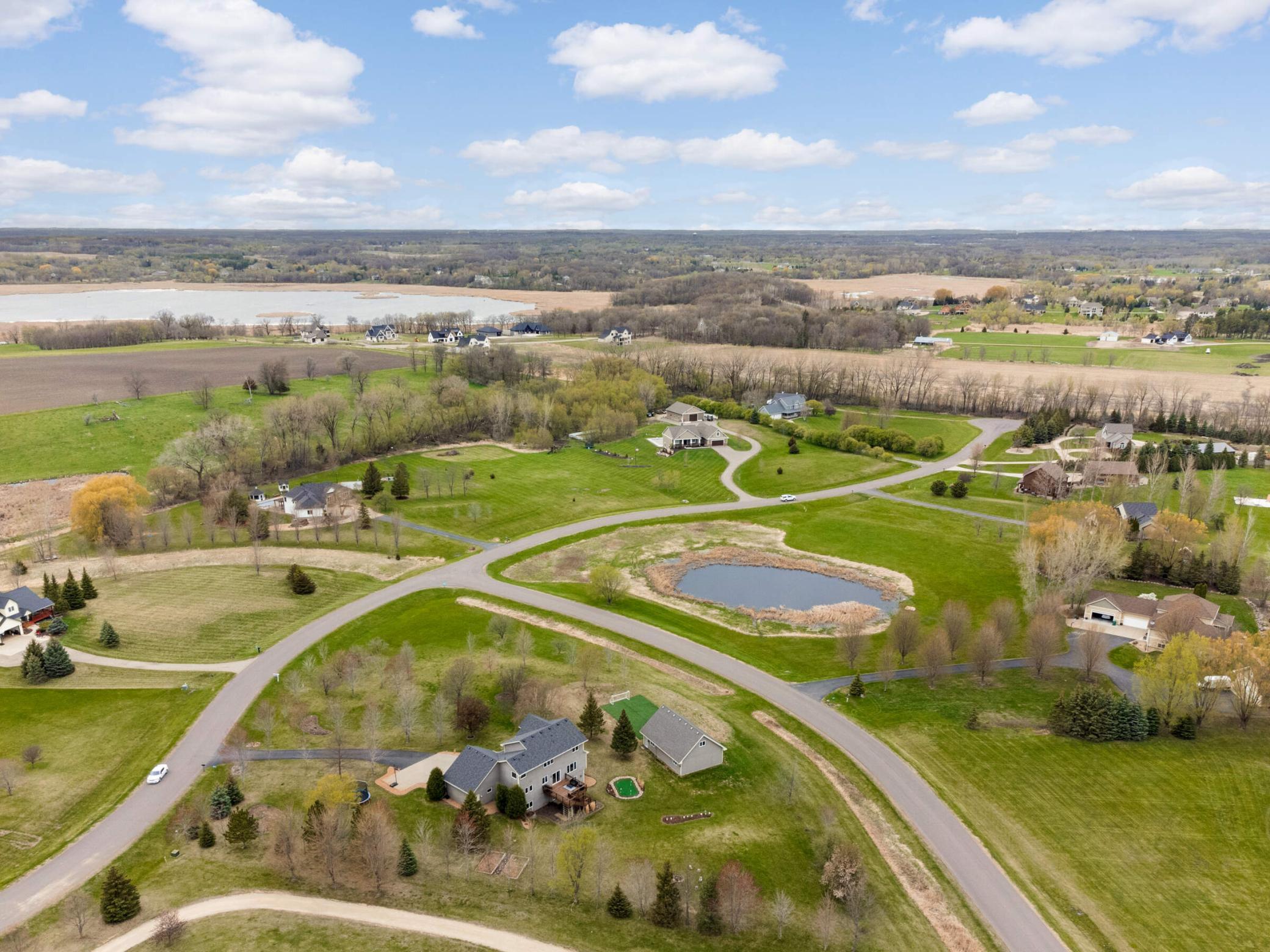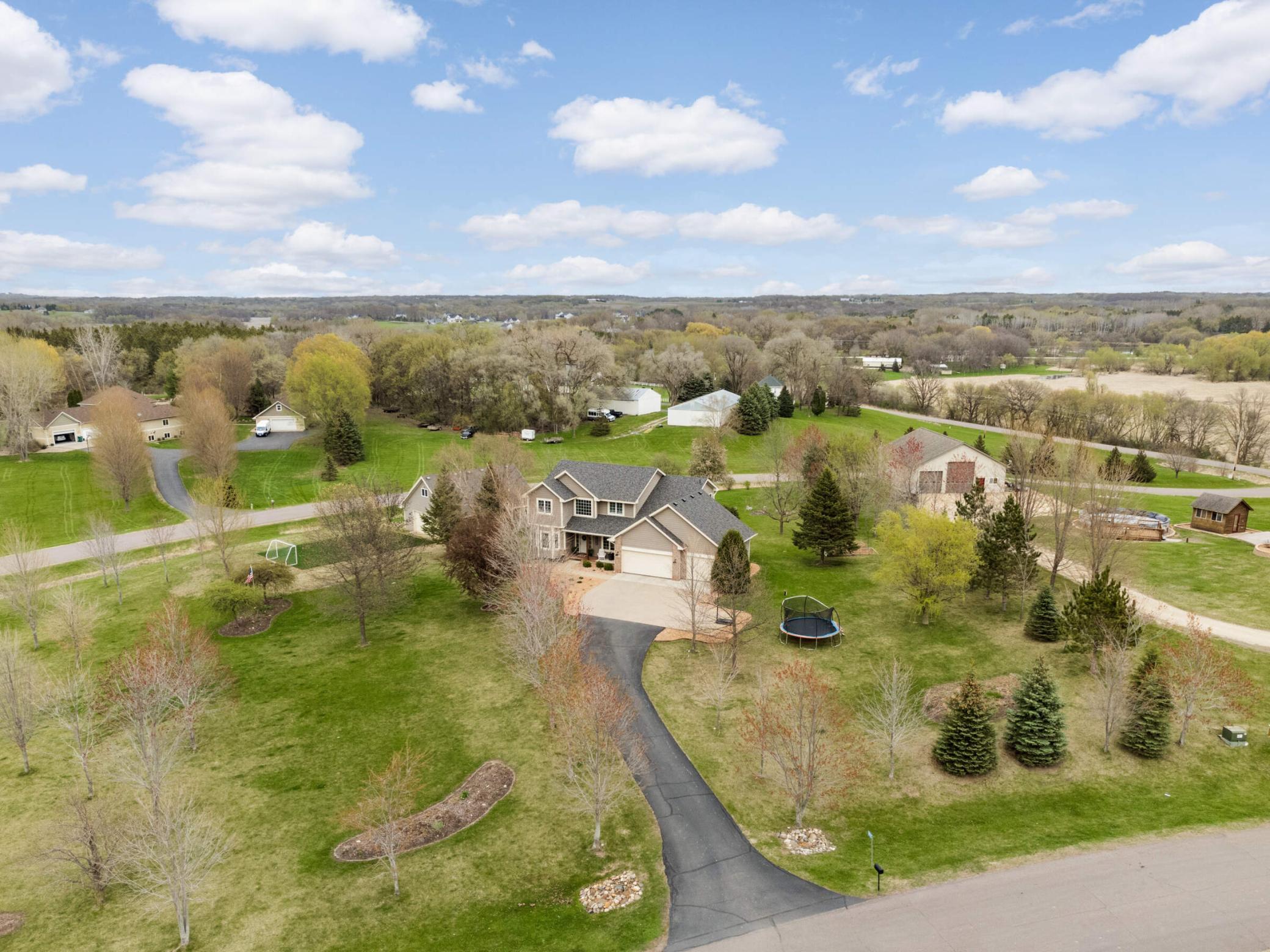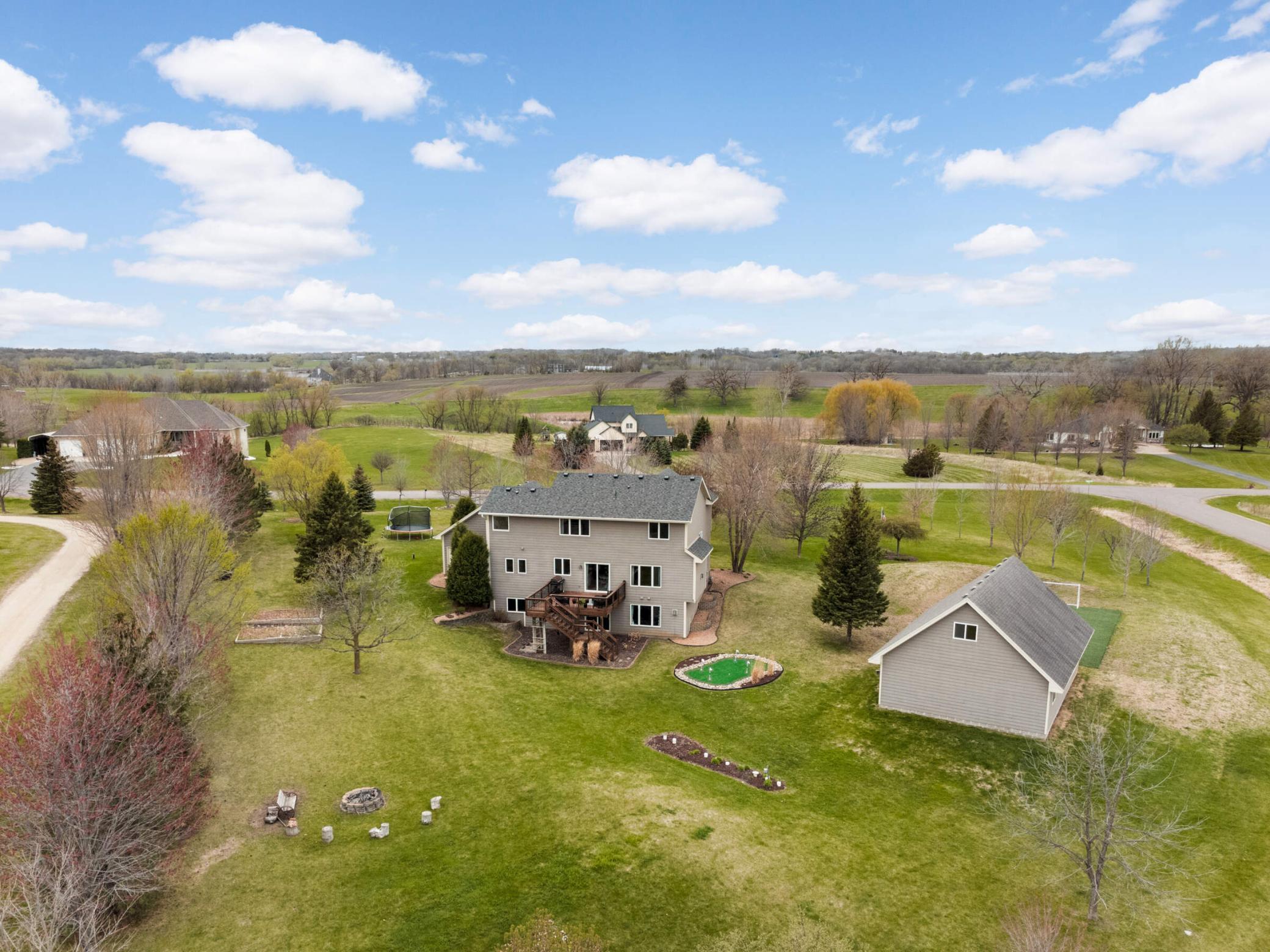


20535 Boone Avenue S, Credit River Twp, MN 55372
Active
Listed by
Chara Hedin
Keller Williams Select Realty
952-431-5100
Last updated:
May 11, 2025, 12:39 AM
MLS#
6711923
Source:
NSMLS
About This Home
Home Facts
Single Family
4 Baths
5 Bedrooms
Built in 2002
Price Summary
824,900
$236 per Sq. Ft.
MLS #:
6711923
Last Updated:
May 11, 2025, 12:39 AM
Added:
11 day(s) ago
Rooms & Interior
Bedrooms
Total Bedrooms:
5
Bathrooms
Total Bathrooms:
4
Full Bathrooms:
2
Interior
Living Area:
3,484 Sq. Ft.
Structure
Structure
Building Area:
3,636 Sq. Ft.
Year Built:
2002
Lot
Lot Size (Sq. Ft):
108,900
Finances & Disclosures
Price:
$824,900
Price per Sq. Ft:
$236 per Sq. Ft.
Contact an Agent
Yes, I would like more information from Coldwell Banker. Please use and/or share my information with a Coldwell Banker agent to contact me about my real estate needs.
By clicking Contact I agree a Coldwell Banker Agent may contact me by phone or text message including by automated means and prerecorded messages about real estate services, and that I can access real estate services without providing my phone number. I acknowledge that I have read and agree to the Terms of Use and Privacy Notice.
Contact an Agent
Yes, I would like more information from Coldwell Banker. Please use and/or share my information with a Coldwell Banker agent to contact me about my real estate needs.
By clicking Contact I agree a Coldwell Banker Agent may contact me by phone or text message including by automated means and prerecorded messages about real estate services, and that I can access real estate services without providing my phone number. I acknowledge that I have read and agree to the Terms of Use and Privacy Notice.