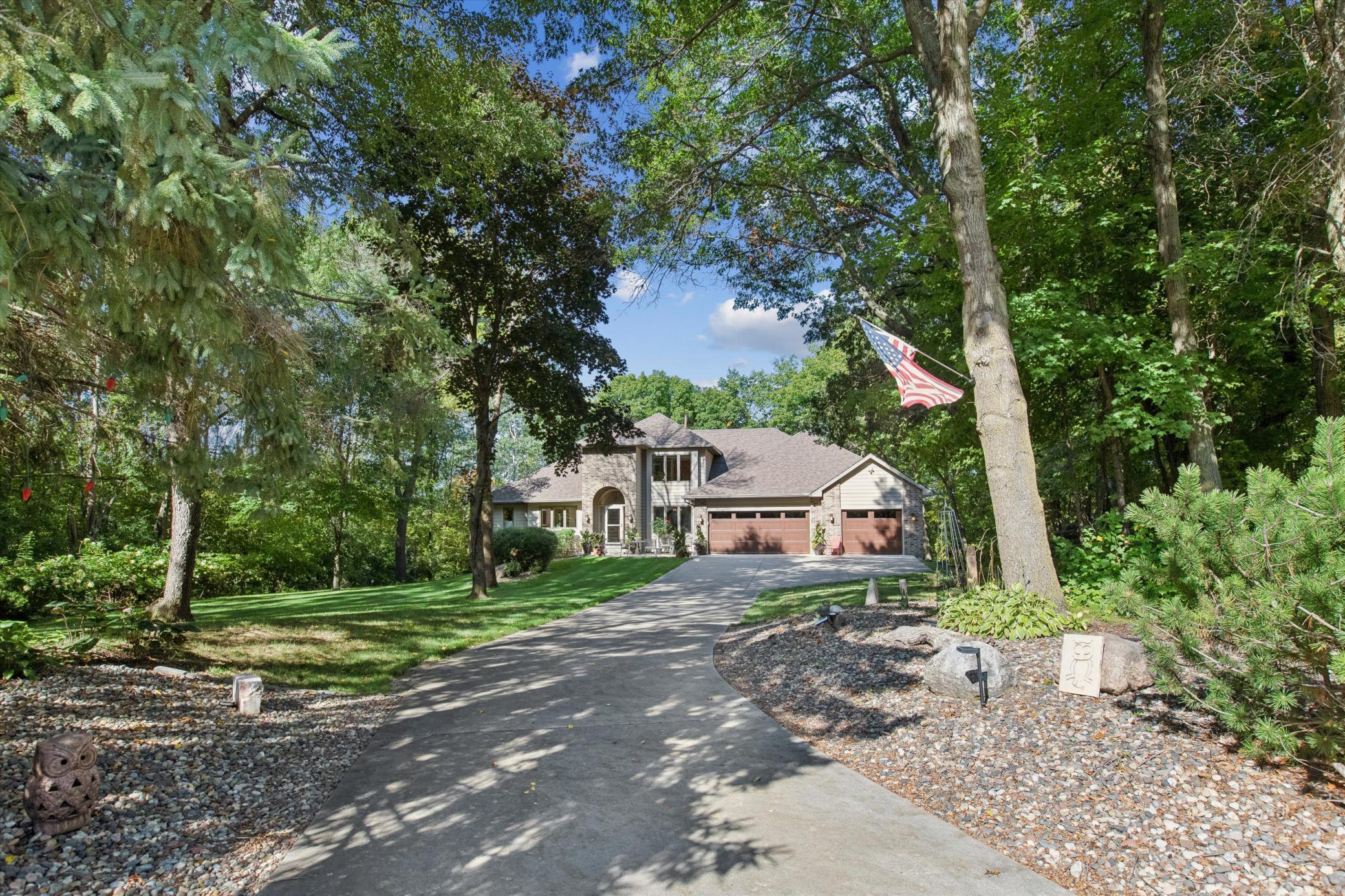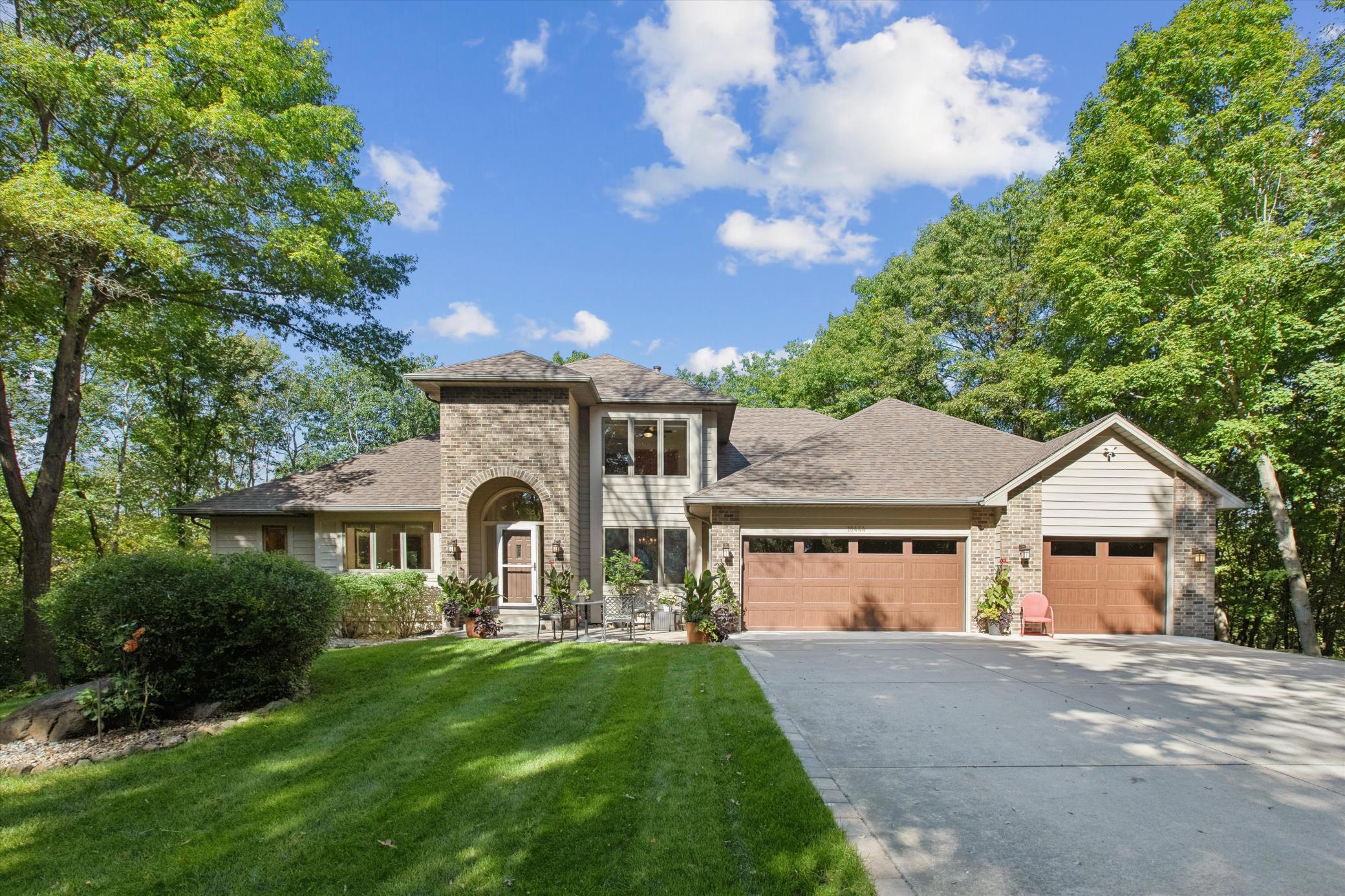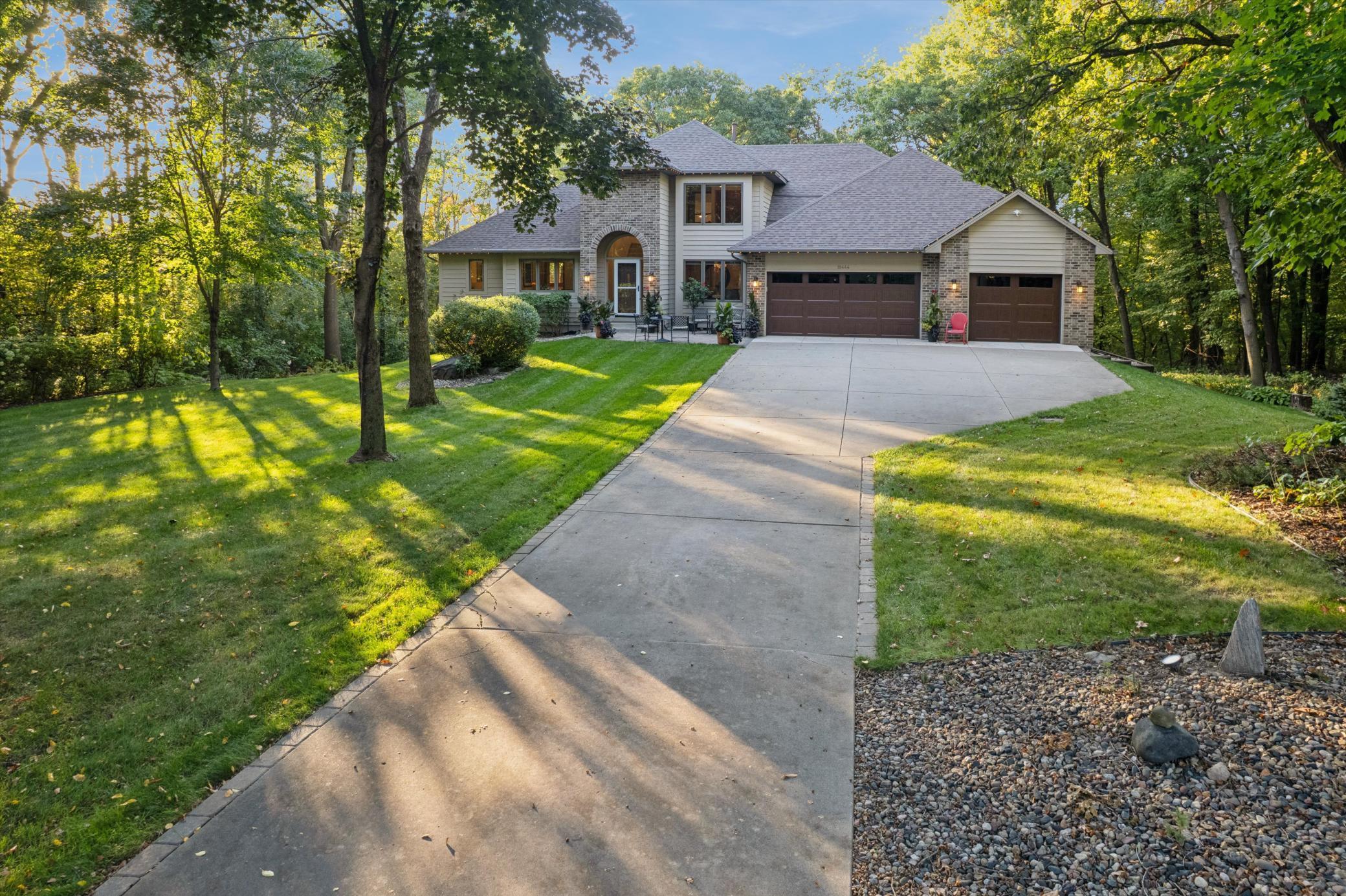Casual elegance meets country charm in Credit River! 2.2 wooded acres of tranquility and privacy sharing a cul-de-sac with only four other homes. Exceptional setting delivers a peaceful country feel while remaining minutes from top rated ISD 194 schools, Cleary Lake Park, Legend's Golf, Buck Hill and vibrant shopping and dining! This beautifully appointed residence offers a unique layout of complete main floor living matched with the perfect blend of effortless, spacious rooms that flow. Stylish craftsmanship and serene natural surroundings.
Discover soaring ceilings and sun-drenched rooms. An open-concept layout designed for comfort and entertaining. Entering a bright, two-story foyer you'll be captivated by the views ahead! The warmth of a woodburning fireplace anchors this two-story great room, while expansive windows frame picturesque views of the lush backyard and mature trees. Kitchen features newer stainless-steel appliances, loads of cabinetry, drawers and rollouts. Quartz countertops with breakfast bar enhanced by attractive tile backsplash. Informal and formal dining are separate, yet common areas, which make daily living and entertaining enjoyable. Formal dining sets itself apart sitting atop gorgeous hardwood floors, accented by decorative beveled glass French Doors, built-in cabinetry including glass doors for upper display shelving.
Having the primary suite located on main level is wonderful! It includes an updated private bath, raised vanity, double sinks, soothing whirlpool, walk-in shower and new closet system. Peaceful sleep-time views are framed by new wood shutters. Enjoy treetop views from upper-level bedrooms. Each thoughtfully designed with ample space as natural light flows through. One bedroom has east-facing box out window and the other, a west facing bay window graced with a bench seat. A perfect reading nook! New carpet, lighting and ceiling fans. In total, there are three full baths-one on each level with an additional powder room on main. No dreary home office workdays here...east facing main level office provides sunrise view daily. Three car garage is insulated and heated, has coated floors and new garage doors! Pull down ladder for above garage storage. Garage walks into very spacious mud room with laundry room and convenient coat closet. Quality six panel doors and several pocket doors found throughout home. New carpet all levels, new LVP joins carpet in portion of lower level. Interior and exterior recently painted. Moving down to the finished walk-out lower level you'll find versatile space for amusement and recreation. Newly added stacked stone/gas fireplace glows. Enormous gathering space for movies, games and comfortable relaxation. Roomy pub seating makes for a fun area boasting full wall shelving and mirror, Corian counter, sink, beverage frig and great cabinet storage. Lower-level bedroom adjoins a full bath. Tailor any room to fit your lifestyle! Super workshop on this walkout level that includes a large double window. Additional storage/utility room with built-in shelving. Outside enjoy the tucked away privacy feel of natural landscaped grounds, all gardens are perennial (!) with continuous blooms throughout the seasons. Brand new 24 x 14 Trex deck perfect for morning coffee and evening sunsets. Traveling off the deck you can relax on either of three new paver patios and/or beside two steel firepits. Storage shed (11 x 8 w/ramp and window) for all your extras. New roof along with full house and garage attic insulation. Concrete driveway/new apron. A warm and inviting home flowing with good energy ready for you to create a new lifestyle with your own family and friends! Nice!


