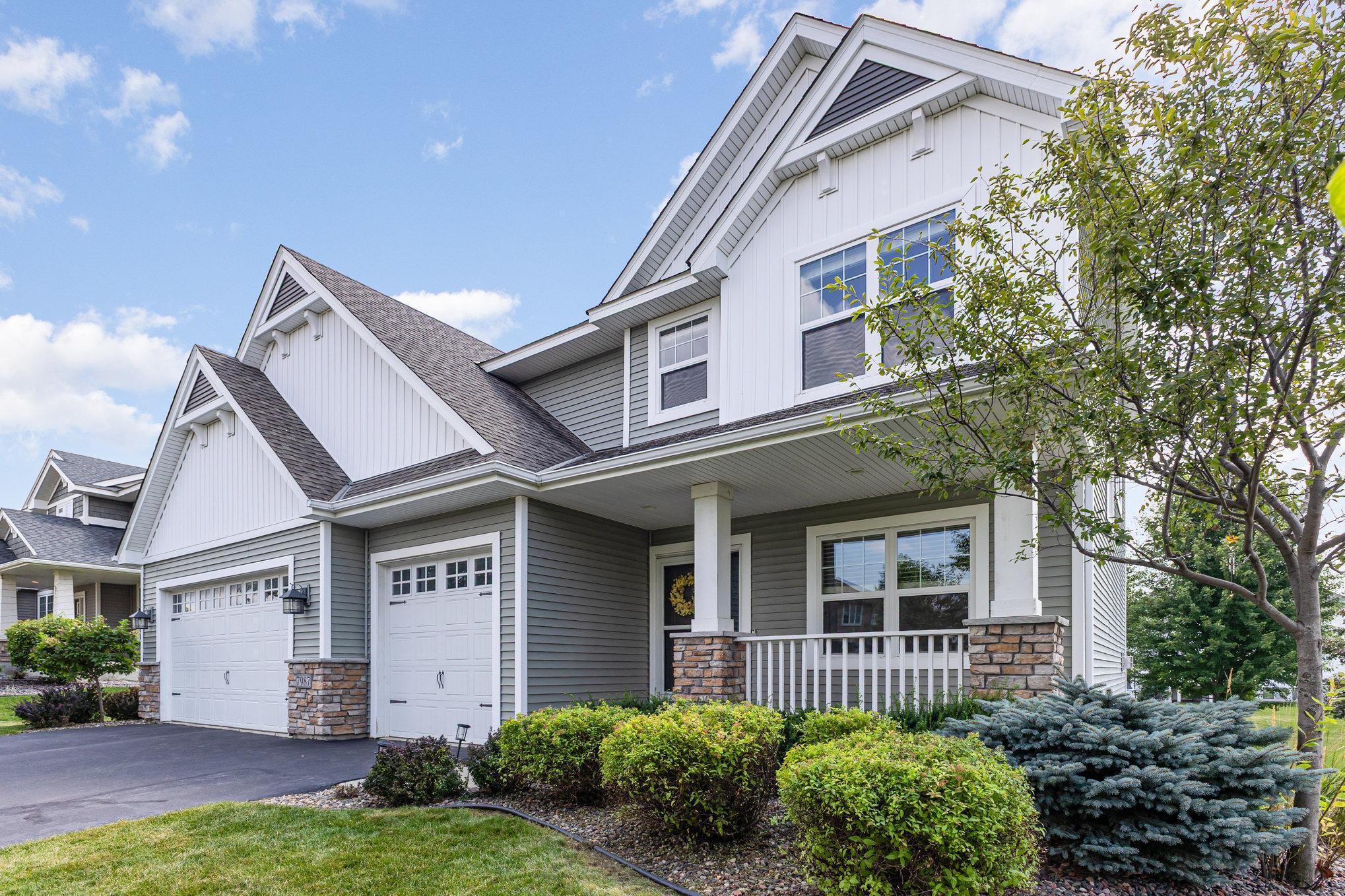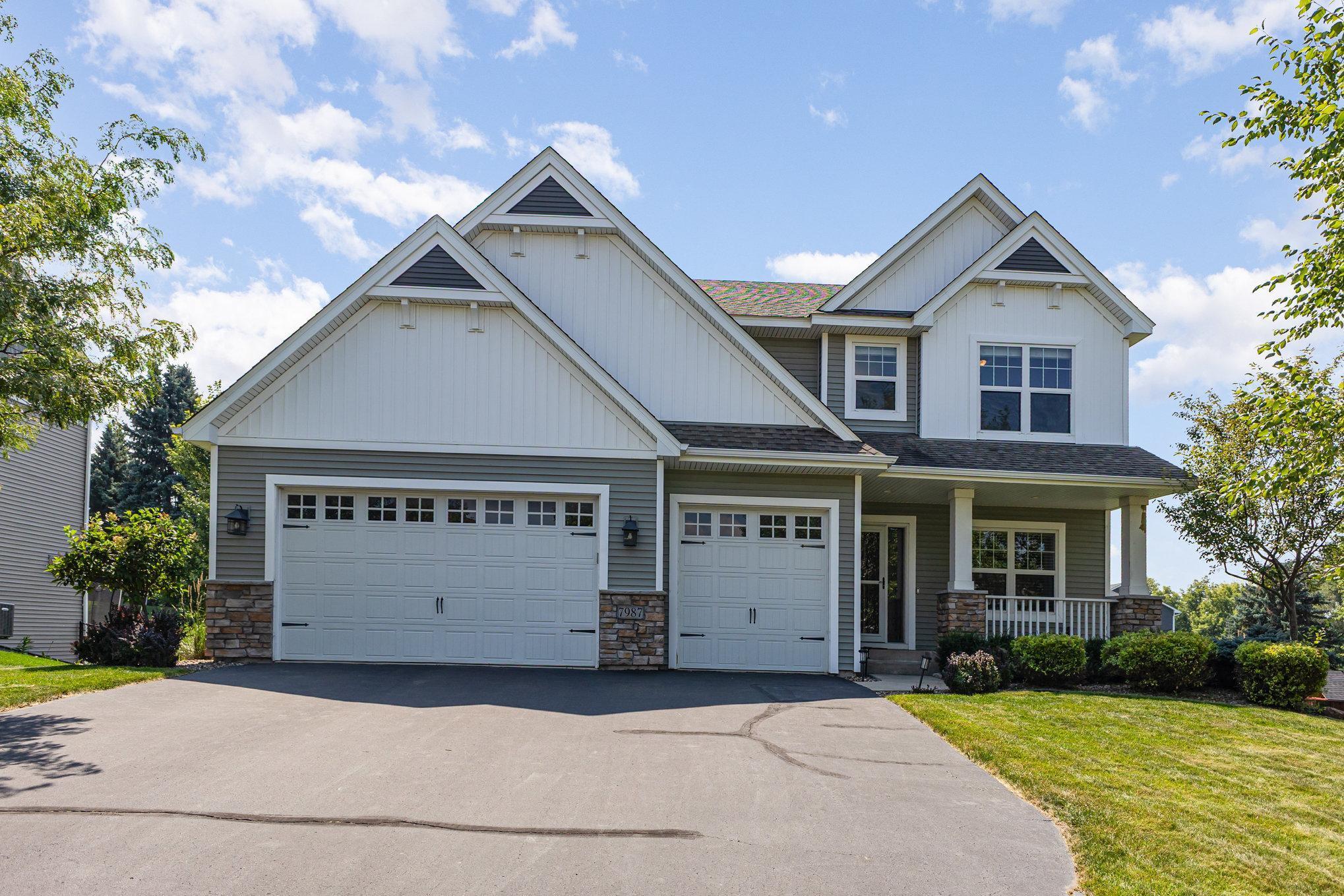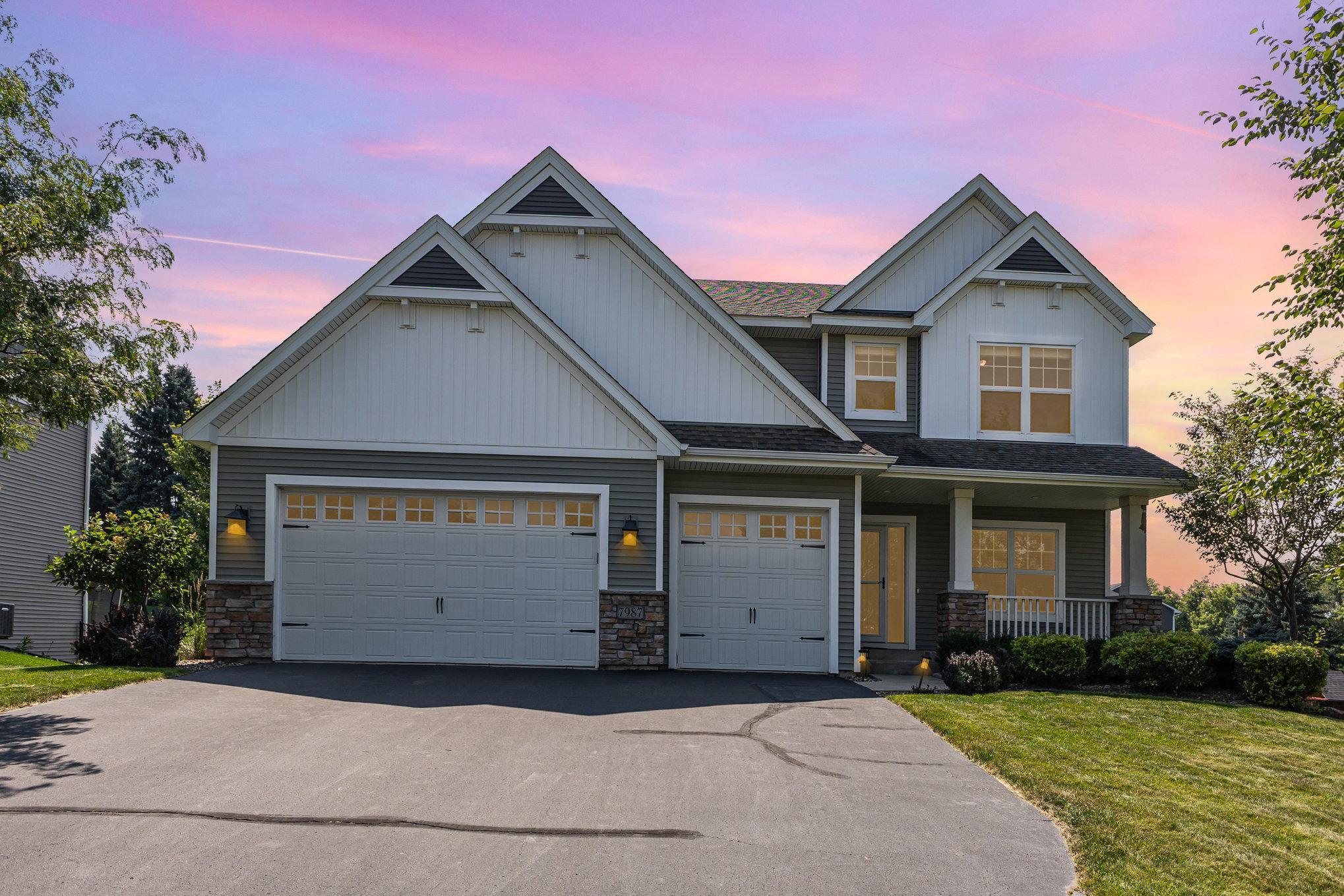


7987 63rd Street S, Cottage Grove, MN 55016
Active
Listed by
Bill Ilc
Michele Ilc
Keller Williams Premier Realty
651-379-5252
Last updated:
August 18, 2025, 12:01 AM
MLS#
6739400
Source:
NSMLS
About This Home
Home Facts
Single Family
3 Baths
4 Bedrooms
Built in 2013
Price Summary
579,900
$233 per Sq. Ft.
MLS #:
6739400
Last Updated:
August 18, 2025, 12:01 AM
Added:
4 day(s) ago
Rooms & Interior
Bedrooms
Total Bedrooms:
4
Bathrooms
Total Bathrooms:
3
Full Bathrooms:
2
Interior
Living Area:
2,486 Sq. Ft.
Structure
Structure
Building Area:
3,582 Sq. Ft.
Year Built:
2013
Lot
Lot Size (Sq. Ft):
14,374
Finances & Disclosures
Price:
$579,900
Price per Sq. Ft:
$233 per Sq. Ft.
Contact an Agent
Yes, I would like more information from Coldwell Banker. Please use and/or share my information with a Coldwell Banker agent to contact me about my real estate needs.
By clicking Contact I agree a Coldwell Banker Agent may contact me by phone or text message including by automated means and prerecorded messages about real estate services, and that I can access real estate services without providing my phone number. I acknowledge that I have read and agree to the Terms of Use and Privacy Notice.
Contact an Agent
Yes, I would like more information from Coldwell Banker. Please use and/or share my information with a Coldwell Banker agent to contact me about my real estate needs.
By clicking Contact I agree a Coldwell Banker Agent may contact me by phone or text message including by automated means and prerecorded messages about real estate services, and that I can access real estate services without providing my phone number. I acknowledge that I have read and agree to the Terms of Use and Privacy Notice.