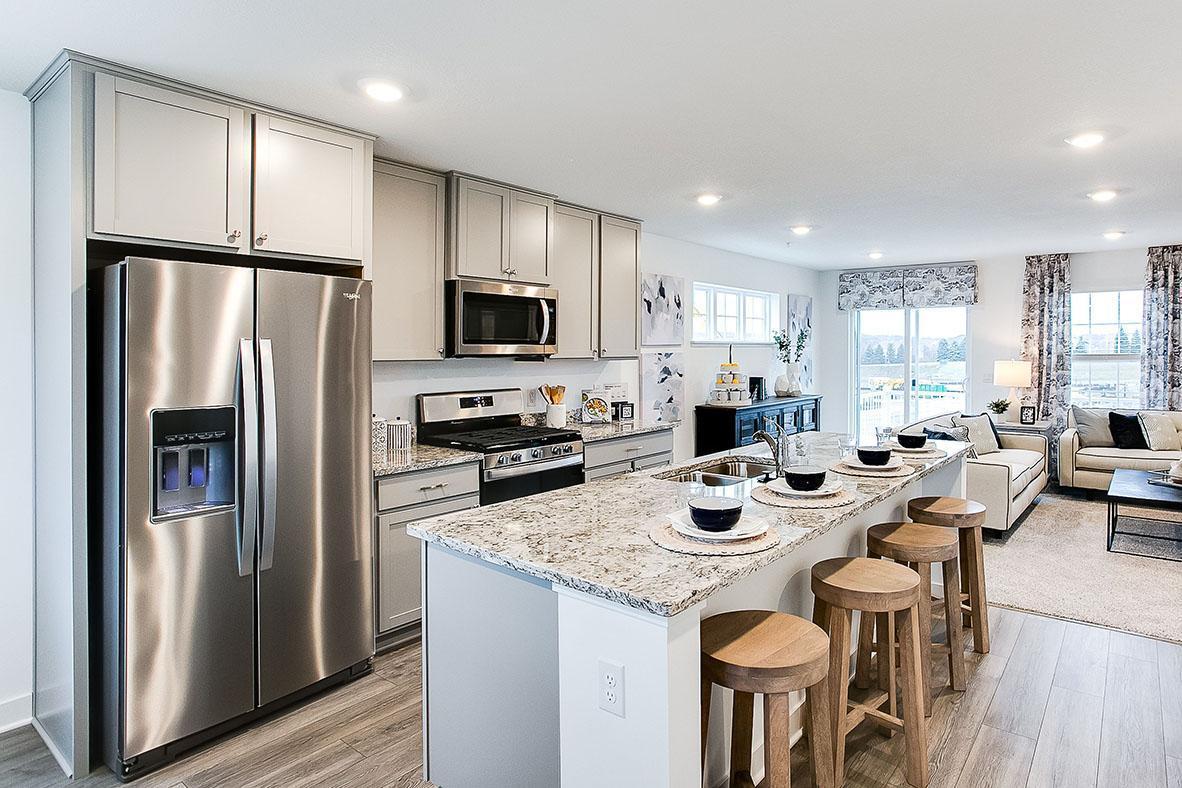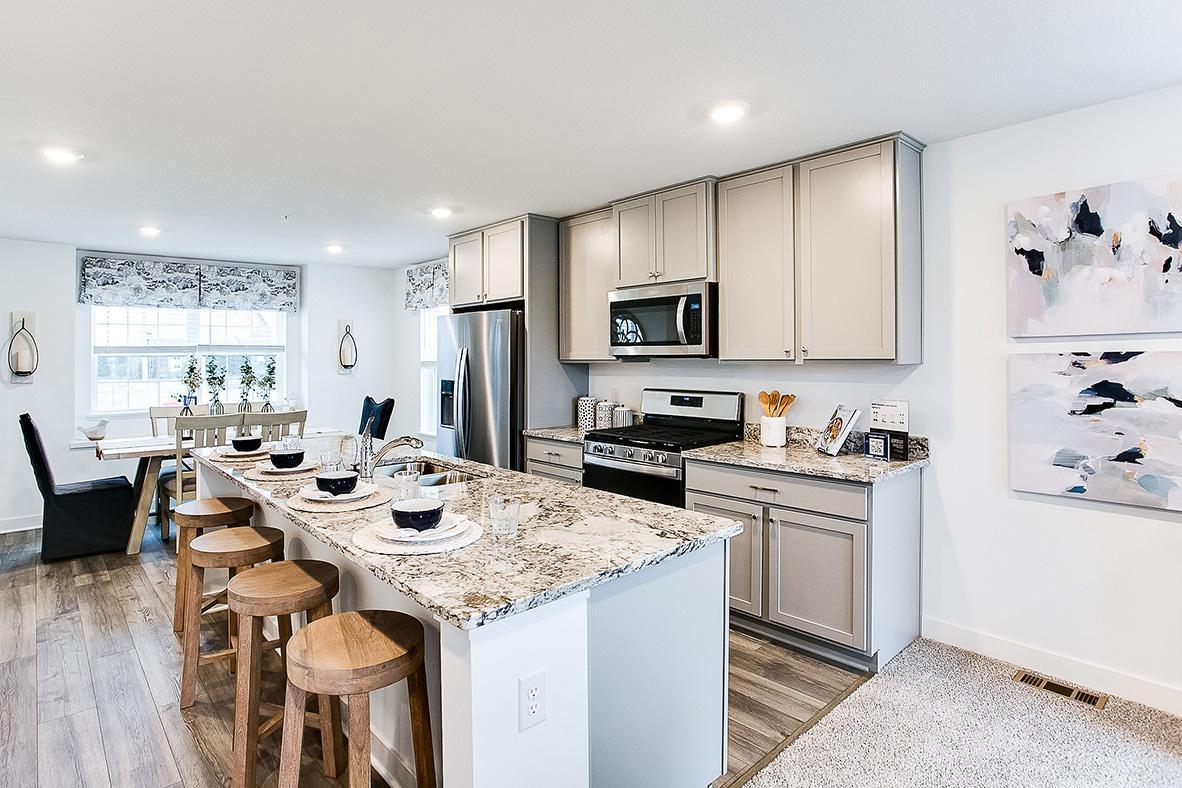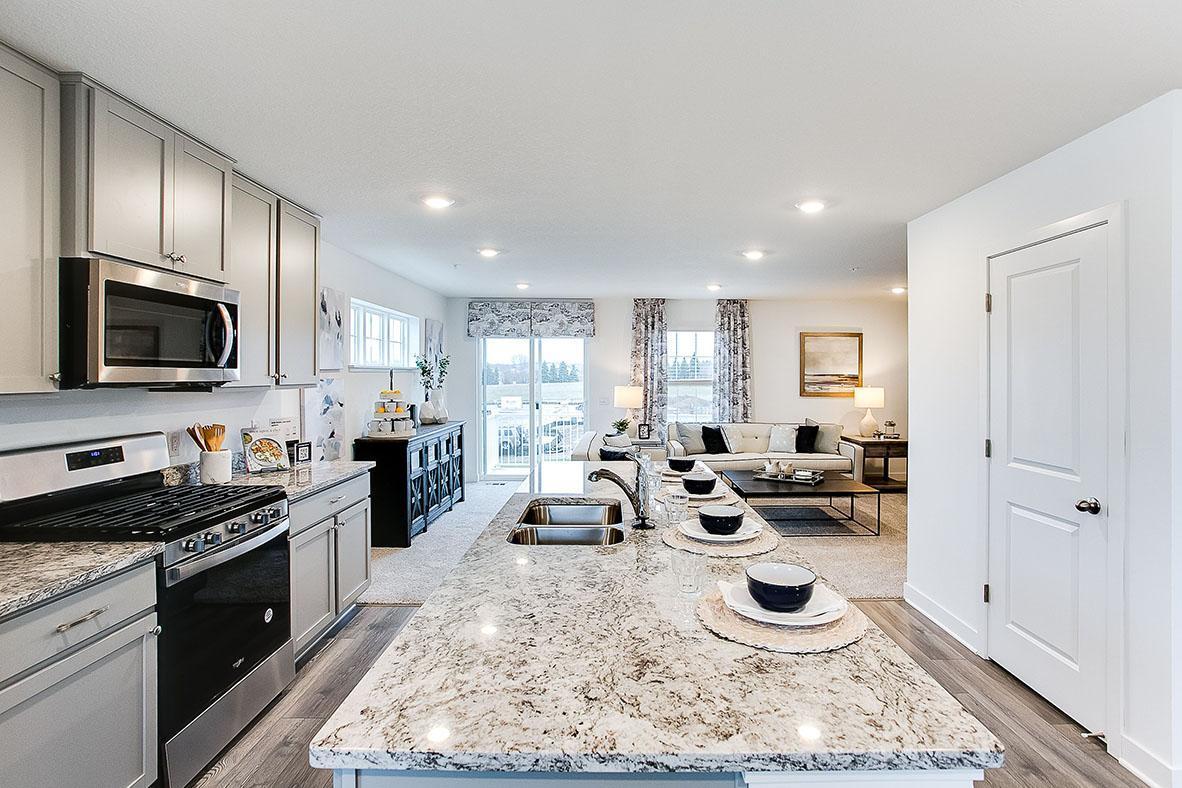6728 Hinterland Trail S, Cottage Grove, MN 55016
$399,990
3
Beds
3
Baths
1,687
Sq Ft
Townhouse
Active
Listed by
Charles Sims
D.R. Horton, Inc.
952-985-7272
Last updated:
June 17, 2025, 04:51 PM
MLS#
6737031
Source:
NSMLS
About This Home
Home Facts
Townhouse
3 Baths
3 Bedrooms
Built in 2025
Price Summary
399,990
$237 per Sq. Ft.
MLS #:
6737031
Last Updated:
June 17, 2025, 04:51 PM
Added:
8 day(s) ago
Rooms & Interior
Bedrooms
Total Bedrooms:
3
Bathrooms
Total Bathrooms:
3
Full Bathrooms:
1
Interior
Living Area:
1,687 Sq. Ft.
Structure
Structure
Building Area:
1,687 Sq. Ft.
Year Built:
2025
Lot
Lot Size (Sq. Ft):
1,306
Finances & Disclosures
Price:
$399,990
Price per Sq. Ft:
$237 per Sq. Ft.
See this home in person
Attend an upcoming open house
Sat, Jun 21
12:00 PM - 05:00 PMSun, Jun 22
12:00 PM - 05:00 PMMon, Jun 23
12:00 PM - 05:00 PMTue, Jun 24
12:00 PM - 05:00 PMWed, Jun 25
12:00 PM - 05:00 PMSat, Jun 28
12:00 PM - 05:00 PMSun, Jun 29
12:00 PM - 05:00 PMMon, Jun 30
12:00 PM - 05:00 PMTue, Jul 1
12:00 PM - 05:00 PMWed, Jul 2
12:00 PM - 05:00 PMSat, Jul 5
12:00 PM - 05:00 PMSun, Jul 6
12:00 PM - 05:00 PMMon, Jul 7
12:00 PM - 05:00 PMTue, Jul 8
12:00 PM - 05:00 PMWed, Jul 9
12:00 PM - 05:00 PMSat, Jul 12
12:00 PM - 05:00 PMSun, Jul 13
12:00 PM - 05:00 PMMon, Jul 14
12:00 PM - 05:00 PMTue, Jul 15
12:00 PM - 05:00 PMWed, Jul 16
12:00 PM - 05:00 PMContact an Agent
Yes, I would like more information from Coldwell Banker. Please use and/or share my information with a Coldwell Banker agent to contact me about my real estate needs.
By clicking Contact I agree a Coldwell Banker Agent may contact me by phone or text message including by automated means and prerecorded messages about real estate services, and that I can access real estate services without providing my phone number. I acknowledge that I have read and agree to the Terms of Use and Privacy Notice.
Contact an Agent
Yes, I would like more information from Coldwell Banker. Please use and/or share my information with a Coldwell Banker agent to contact me about my real estate needs.
By clicking Contact I agree a Coldwell Banker Agent may contact me by phone or text message including by automated means and prerecorded messages about real estate services, and that I can access real estate services without providing my phone number. I acknowledge that I have read and agree to the Terms of Use and Privacy Notice.


