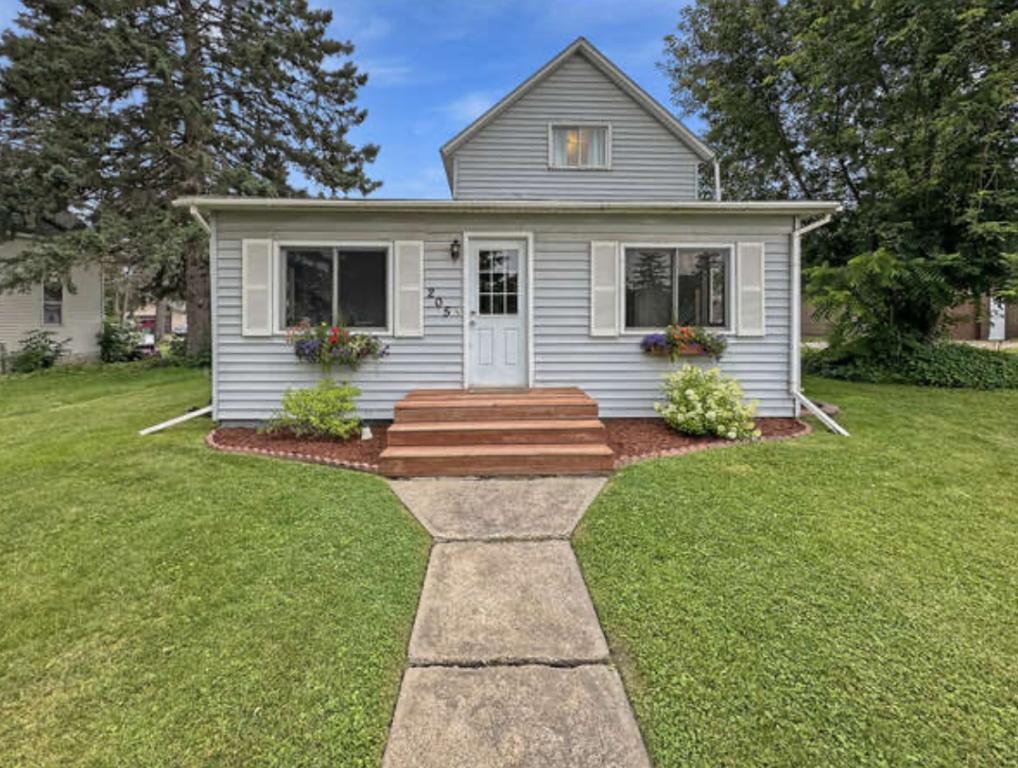


205 Olcott Avenue, Coleraine, MN 55722
$165,000
3
Beds
2
Baths
1,543
Sq Ft
Single Family
Active
Listed by
Debra Marilyn Bounds
Century 21 Land Of Lakes
218-326-0323
Last updated:
August 6, 2025, 10:20 AM
MLS#
6767025
Source:
ND FMAAR
About This Home
Home Facts
Single Family
2 Baths
3 Bedrooms
Built in 1905
Price Summary
165,000
$106 per Sq. Ft.
MLS #:
6767025
Last Updated:
August 6, 2025, 10:20 AM
Added:
5 day(s) ago
Rooms & Interior
Bedrooms
Total Bedrooms:
3
Bathrooms
Total Bathrooms:
2
Full Bathrooms:
1
Interior
Living Area:
1,543 Sq. Ft.
Structure
Structure
Building Area:
1,543 Sq. Ft.
Year Built:
1905
Lot
Lot Size (Sq. Ft):
9,147
Finances & Disclosures
Price:
$165,000
Price per Sq. Ft:
$106 per Sq. Ft.
Contact an Agent
Yes, I would like more information from Coldwell Banker. Please use and/or share my information with a Coldwell Banker agent to contact me about my real estate needs.
By clicking Contact I agree a Coldwell Banker Agent may contact me by phone or text message including by automated means and prerecorded messages about real estate services, and that I can access real estate services without providing my phone number. I acknowledge that I have read and agree to the Terms of Use and Privacy Notice.
Contact an Agent
Yes, I would like more information from Coldwell Banker. Please use and/or share my information with a Coldwell Banker agent to contact me about my real estate needs.
By clicking Contact I agree a Coldwell Banker Agent may contact me by phone or text message including by automated means and prerecorded messages about real estate services, and that I can access real estate services without providing my phone number. I acknowledge that I have read and agree to the Terms of Use and Privacy Notice.