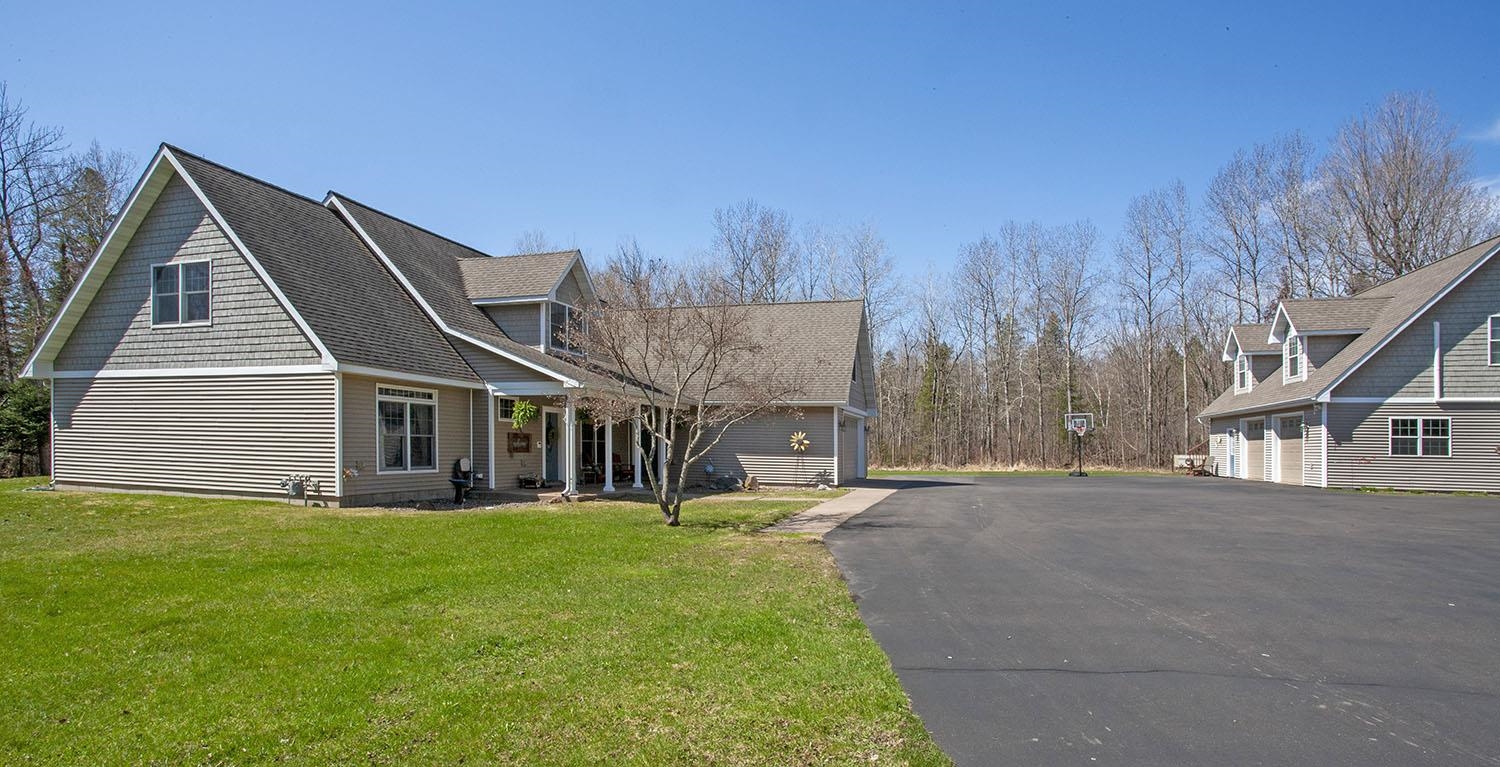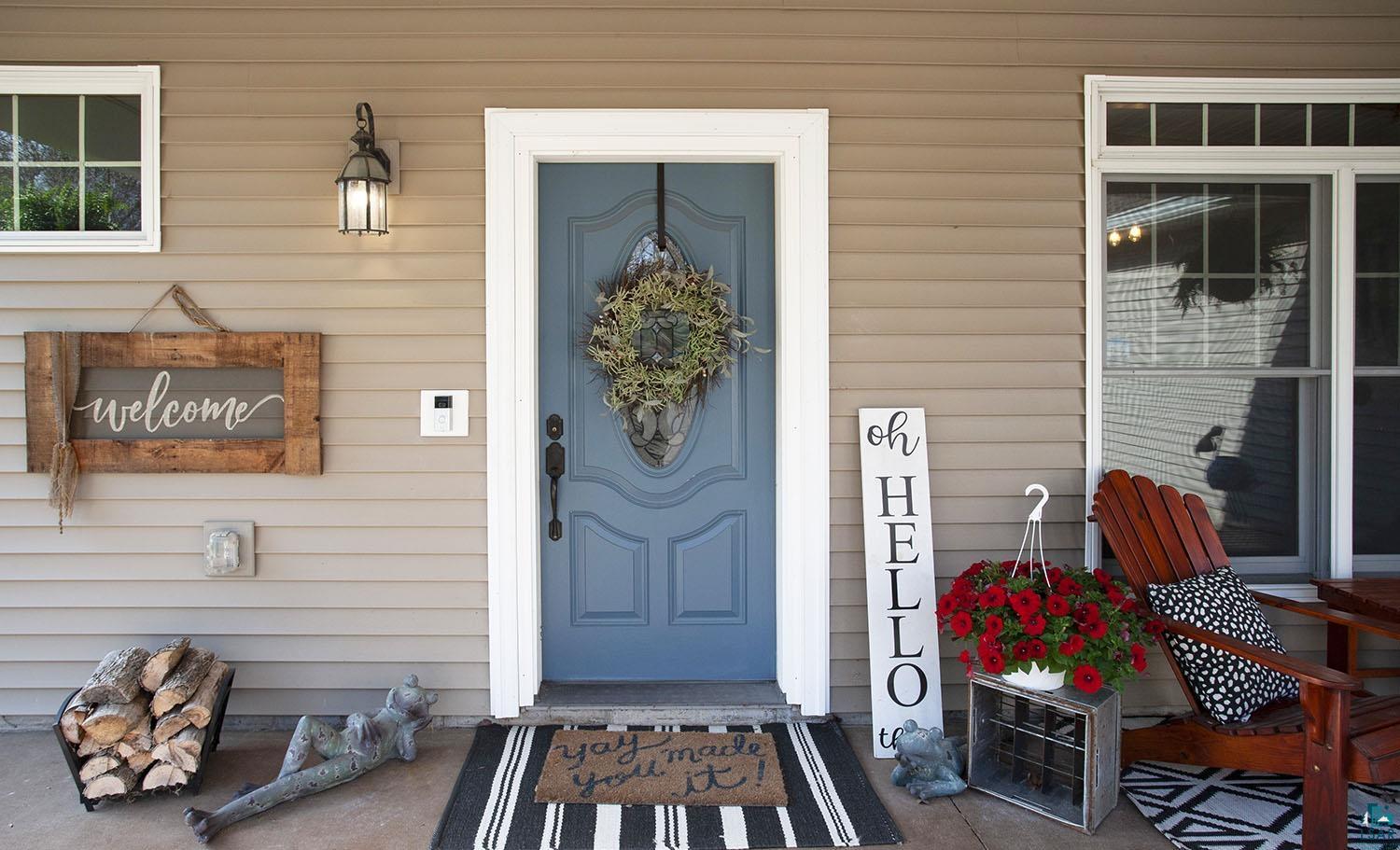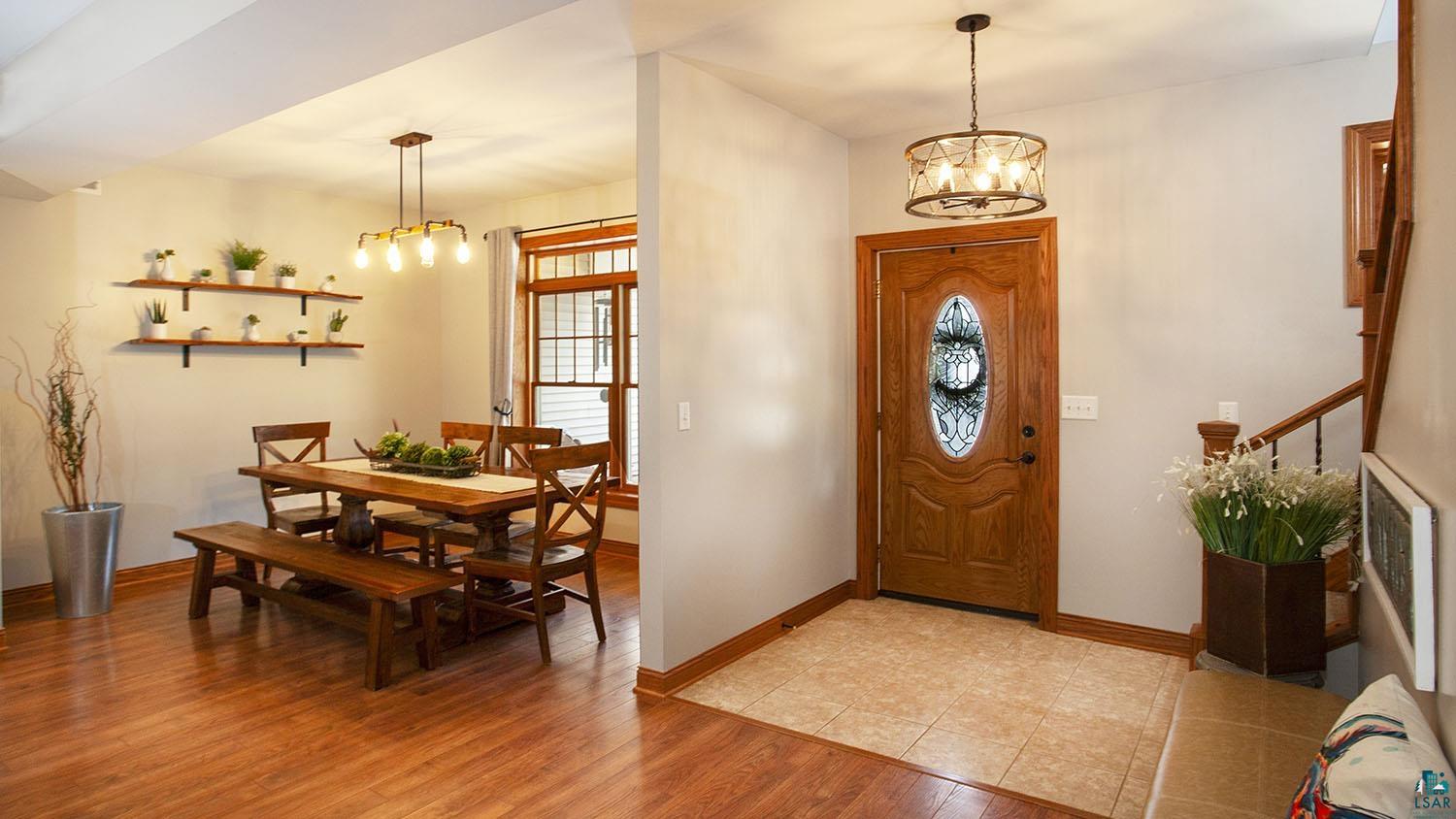


1501 20th St, Cloquet, MN 55720
$724,900
4
Beds
4
Baths
3,272
Sq Ft
Single Family
Active
Listed by
Jeremiah Snesrud
Red Fox Real Estate
Last updated:
May 4, 2025, 02:50 PM
MLS#
6119026
Source:
MN DAAR
About This Home
Home Facts
Single Family
4 Baths
4 Bedrooms
Built in 2006
Price Summary
724,900
$221 per Sq. Ft.
MLS #:
6119026
Last Updated:
May 4, 2025, 02:50 PM
Added:
2 day(s) ago
Rooms & Interior
Bedrooms
Total Bedrooms:
4
Bathrooms
Total Bathrooms:
4
Full Bathrooms:
2
Interior
Living Area:
3,272 Sq. Ft.
Structure
Structure
Architectural Style:
Contemporary
Building Area:
3,272 Sq. Ft.
Year Built:
2006
Lot
Lot Size (Sq. Ft):
145,490
Finances & Disclosures
Price:
$724,900
Price per Sq. Ft:
$221 per Sq. Ft.
Contact an Agent
Yes, I would like more information from Coldwell Banker. Please use and/or share my information with a Coldwell Banker agent to contact me about my real estate needs.
By clicking Contact I agree a Coldwell Banker Agent may contact me by phone or text message including by automated means and prerecorded messages about real estate services, and that I can access real estate services without providing my phone number. I acknowledge that I have read and agree to the Terms of Use and Privacy Notice.
Contact an Agent
Yes, I would like more information from Coldwell Banker. Please use and/or share my information with a Coldwell Banker agent to contact me about my real estate needs.
By clicking Contact I agree a Coldwell Banker Agent may contact me by phone or text message including by automated means and prerecorded messages about real estate services, and that I can access real estate services without providing my phone number. I acknowledge that I have read and agree to the Terms of Use and Privacy Notice.