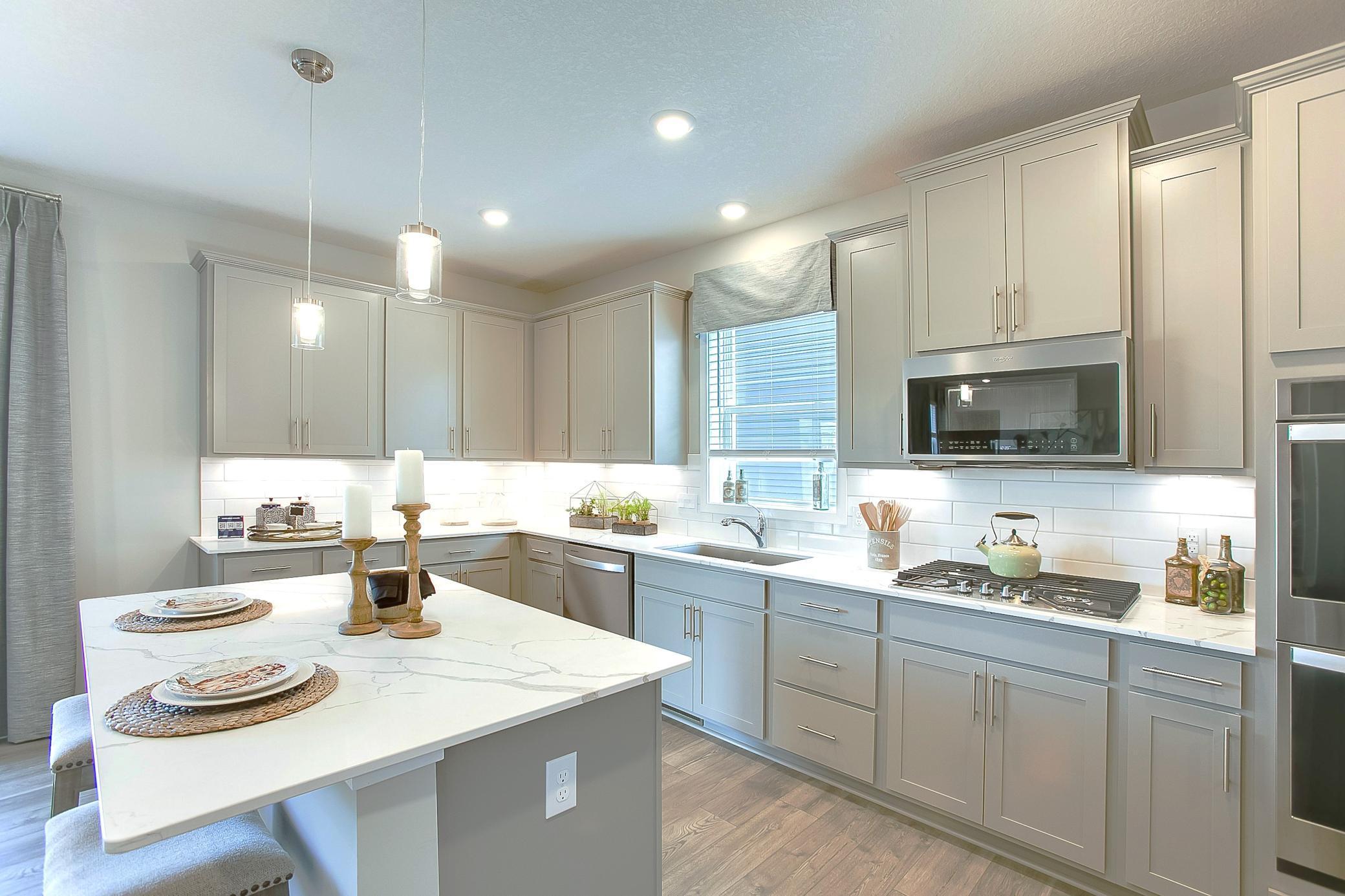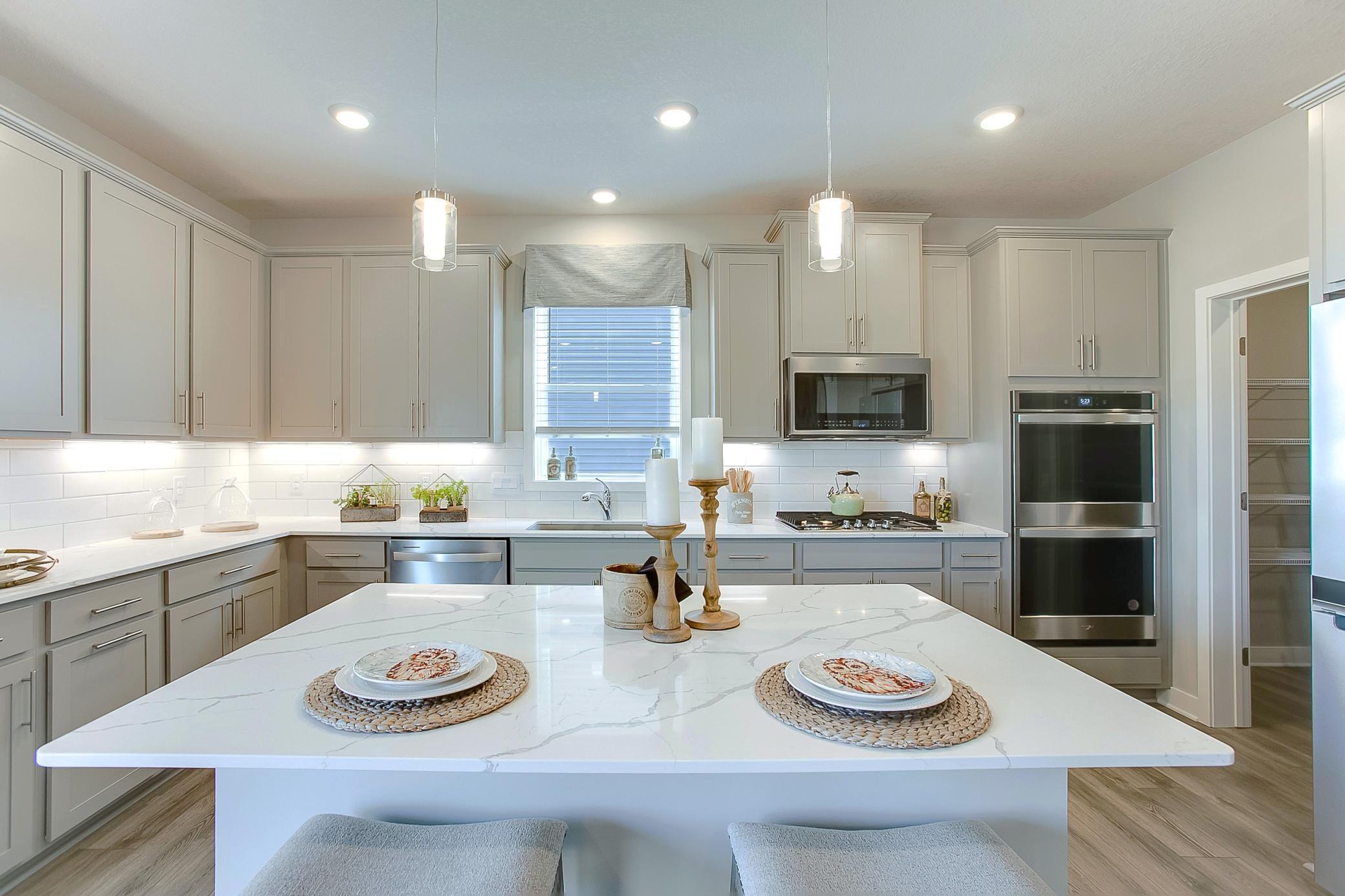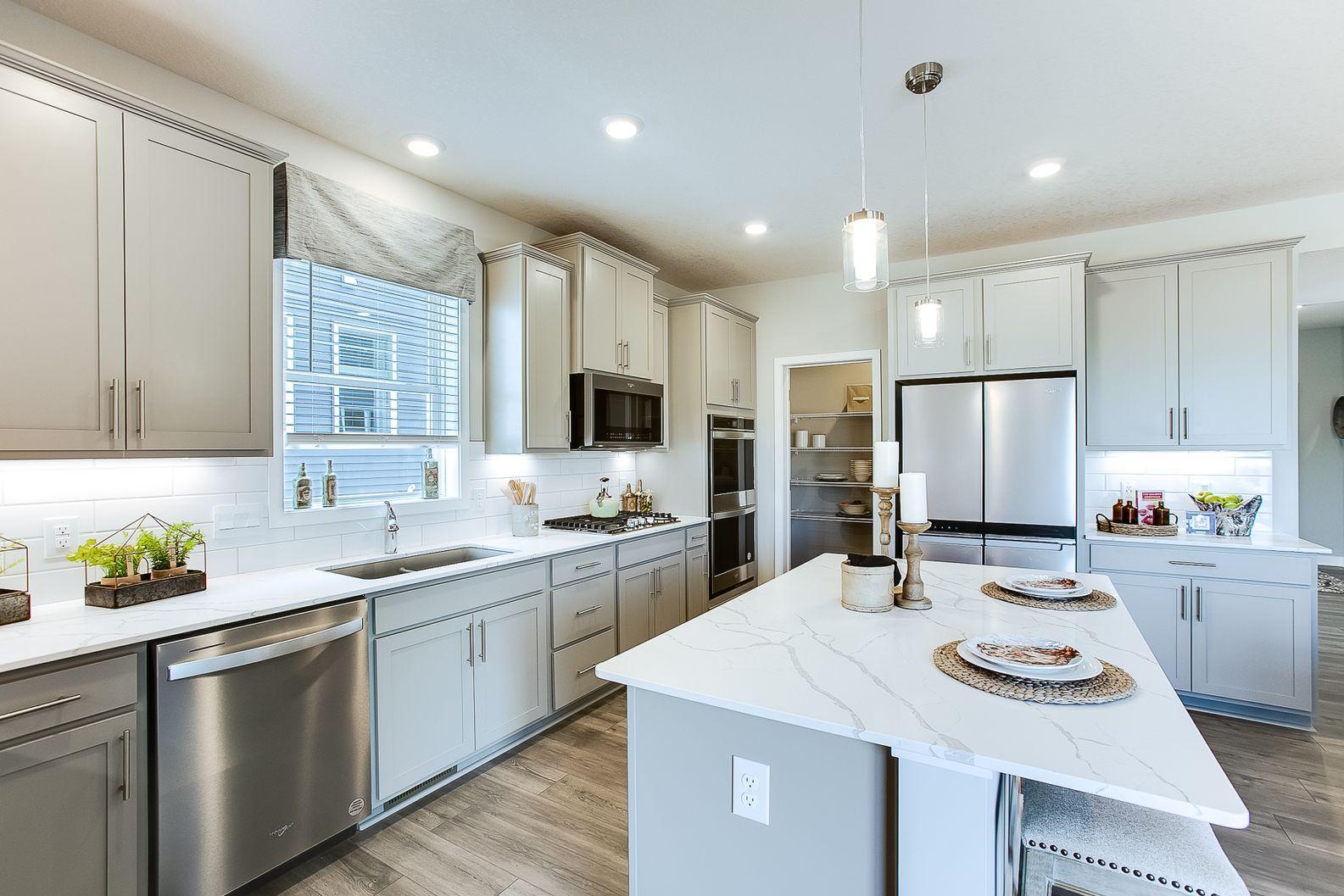3744 Brookside Drive, Chaska, MN 55318
$679,990
5
Beds
3
Baths
3,003
Sq Ft
Single Family
Active
Listed by
Laura Longen
D.R. Horton, Inc.
952-985-7272
Last updated:
November 5, 2025, 03:06 PM
MLS#
6810062
Source:
NSMLS
About This Home
Home Facts
Single Family
3 Baths
5 Bedrooms
Built in 2025
Price Summary
679,990
$226 per Sq. Ft.
MLS #:
6810062
Last Updated:
November 5, 2025, 03:06 PM
Added:
10 day(s) ago
Rooms & Interior
Bedrooms
Total Bedrooms:
5
Bathrooms
Total Bathrooms:
3
Full Bathrooms:
2
Interior
Living Area:
3,003 Sq. Ft.
Structure
Structure
Building Area:
4,305 Sq. Ft.
Year Built:
2025
Lot
Lot Size (Sq. Ft):
12,632
Finances & Disclosures
Price:
$679,990
Price per Sq. Ft:
$226 per Sq. Ft.
See this home in person
Attend an upcoming open house
Sat, Nov 8
12:00 PM - 05:00 PMSun, Nov 9
12:00 PM - 05:00 PMMon, Nov 10
12:00 PM - 05:00 PMTue, Nov 11
12:00 PM - 05:00 PMWed, Nov 12
12:00 PM - 05:00 PMSat, Nov 15
12:00 PM - 05:00 PMSun, Nov 16
12:00 PM - 05:00 PMMon, Nov 17
12:00 PM - 05:00 PMTue, Nov 18
12:00 PM - 05:00 PMWed, Nov 19
12:00 PM - 05:00 PMSat, Nov 22
12:00 PM - 05:00 PMSun, Nov 23
12:00 PM - 05:00 PMMon, Nov 24
12:00 PM - 05:00 PMTue, Nov 25
12:00 PM - 05:00 PMWed, Nov 26
12:00 PM - 05:00 PMSat, Nov 29
12:00 PM - 05:00 PMSun, Nov 30
12:00 PM - 05:00 PMMon, Dec 1
12:00 PM - 05:00 PMTue, Dec 2
12:00 PM - 05:00 PMWed, Dec 3
12:00 PM - 05:00 PMContact an Agent
Yes, I would like more information from Coldwell Banker. Please use and/or share my information with a Coldwell Banker agent to contact me about my real estate needs.
By clicking Contact I agree a Coldwell Banker Agent may contact me by phone or text message including by automated means and prerecorded messages about real estate services, and that I can access real estate services without providing my phone number. I acknowledge that I have read and agree to the Terms of Use and Privacy Notice.
Contact an Agent
Yes, I would like more information from Coldwell Banker. Please use and/or share my information with a Coldwell Banker agent to contact me about my real estate needs.
By clicking Contact I agree a Coldwell Banker Agent may contact me by phone or text message including by automated means and prerecorded messages about real estate services, and that I can access real estate services without providing my phone number. I acknowledge that I have read and agree to the Terms of Use and Privacy Notice.


