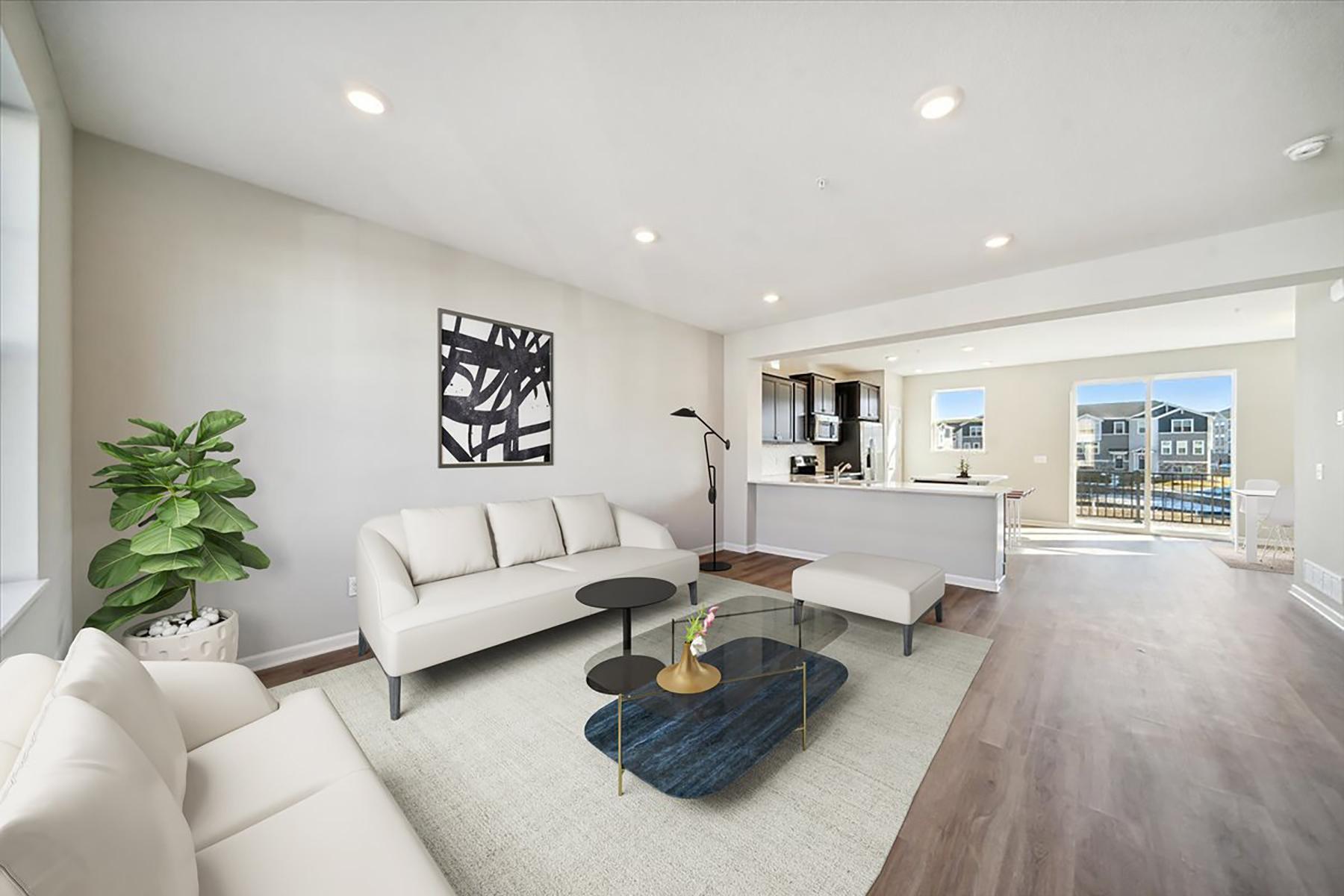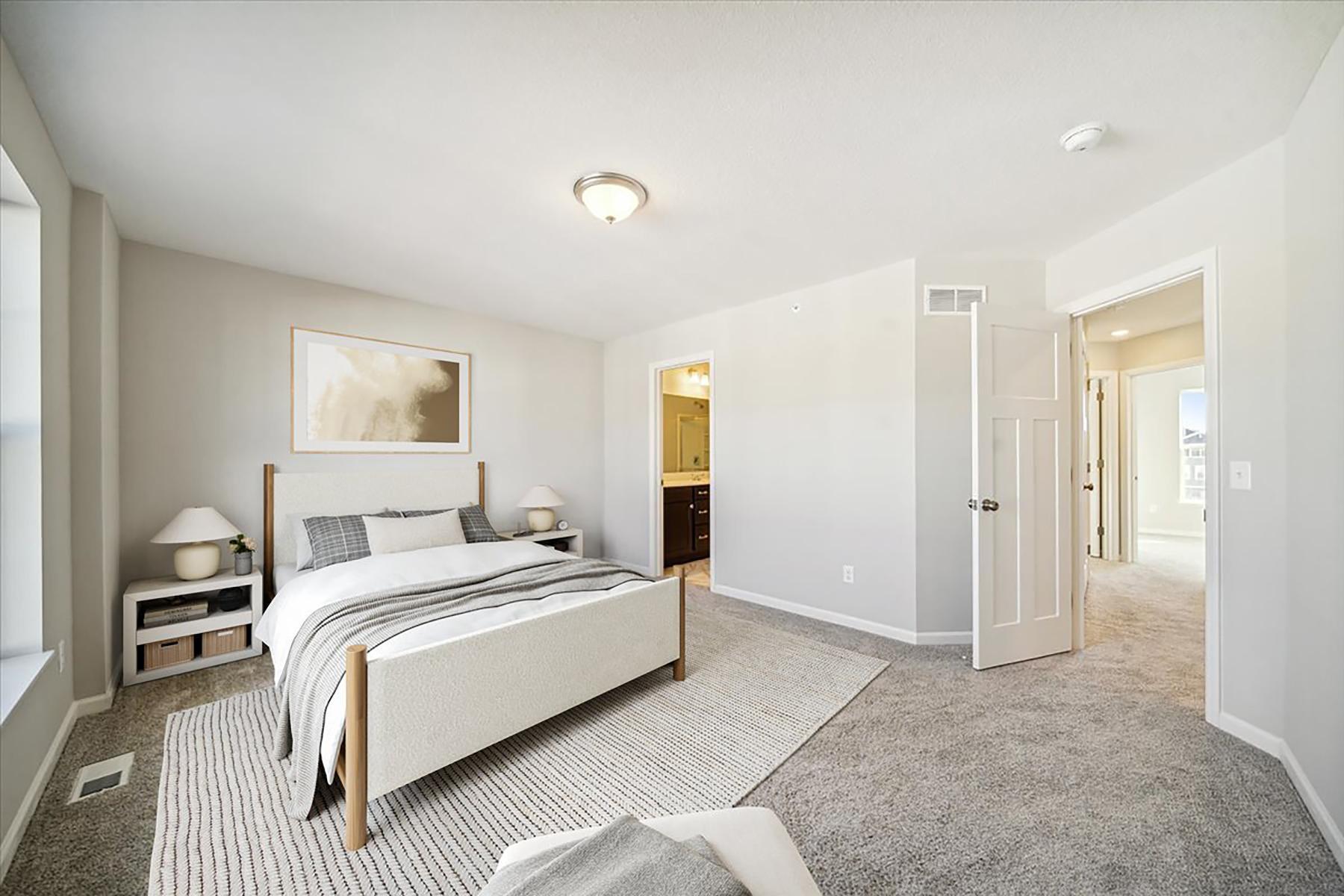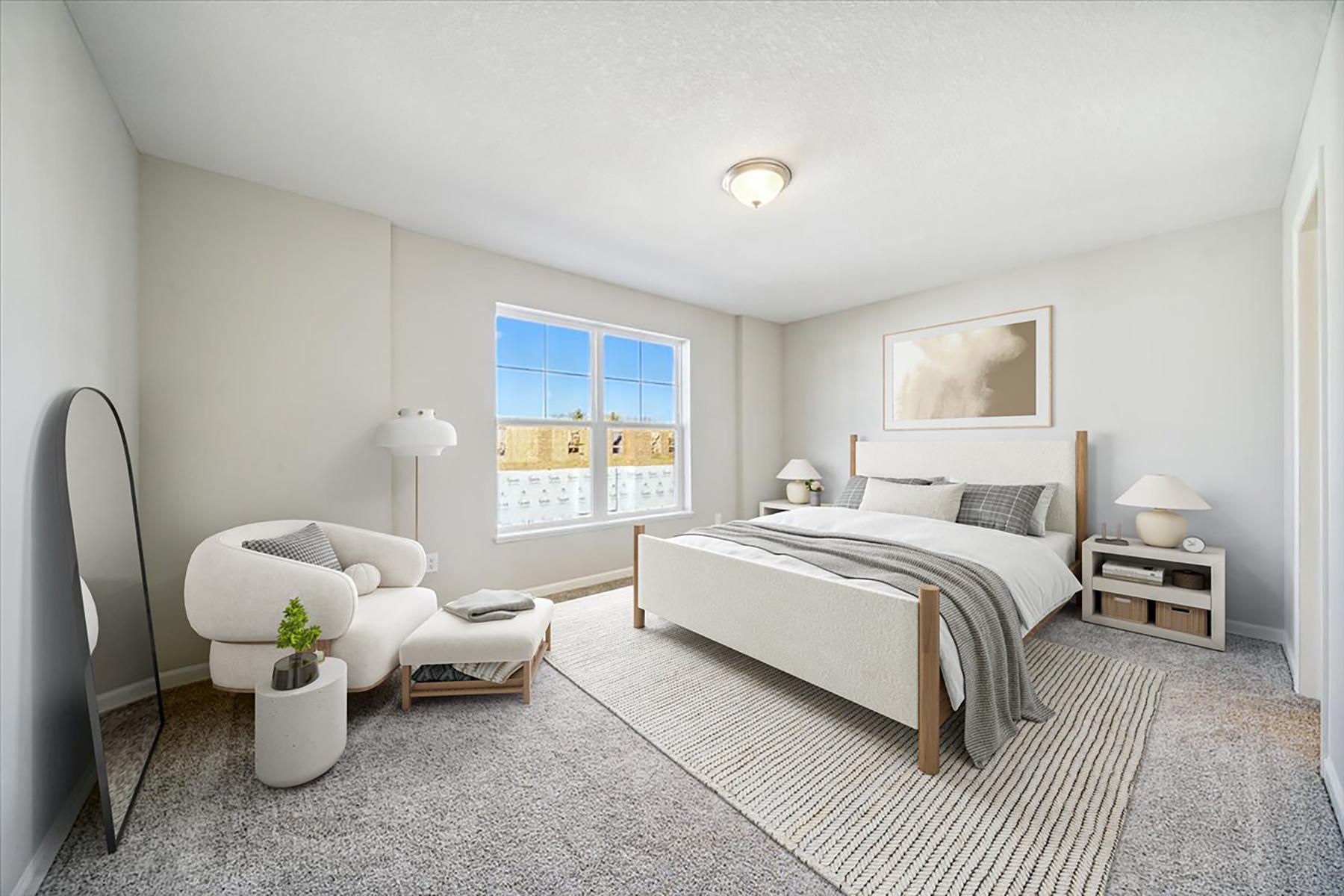


10391 Birchwood Circle, Chaska, MN 55318
$414,665
3
Beds
3
Baths
1,921
Sq Ft
Single Family
Pending
Listed by
Stephanie A Kelly
M/I Homes
763-586-7200
Last updated:
July 16, 2025, 07:30 AM
MLS#
6754266
Source:
ND FMAAR
About This Home
Home Facts
Single Family
3 Baths
3 Bedrooms
Built in 2025
Price Summary
414,665
$215 per Sq. Ft.
MLS #:
6754266
Last Updated:
July 16, 2025, 07:30 AM
Added:
5 day(s) ago
Rooms & Interior
Bedrooms
Total Bedrooms:
3
Bathrooms
Total Bathrooms:
3
Full Bathrooms:
1
Interior
Living Area:
1,921 Sq. Ft.
Structure
Structure
Building Area:
1,921 Sq. Ft.
Year Built:
2025
Lot
Lot Size (Sq. Ft):
1,306
Finances & Disclosures
Price:
$414,665
Price per Sq. Ft:
$215 per Sq. Ft.
Contact an Agent
Yes, I would like more information from Coldwell Banker. Please use and/or share my information with a Coldwell Banker agent to contact me about my real estate needs.
By clicking Contact I agree a Coldwell Banker Agent may contact me by phone or text message including by automated means and prerecorded messages about real estate services, and that I can access real estate services without providing my phone number. I acknowledge that I have read and agree to the Terms of Use and Privacy Notice.
Contact an Agent
Yes, I would like more information from Coldwell Banker. Please use and/or share my information with a Coldwell Banker agent to contact me about my real estate needs.
By clicking Contact I agree a Coldwell Banker Agent may contact me by phone or text message including by automated means and prerecorded messages about real estate services, and that I can access real estate services without providing my phone number. I acknowledge that I have read and agree to the Terms of Use and Privacy Notice.