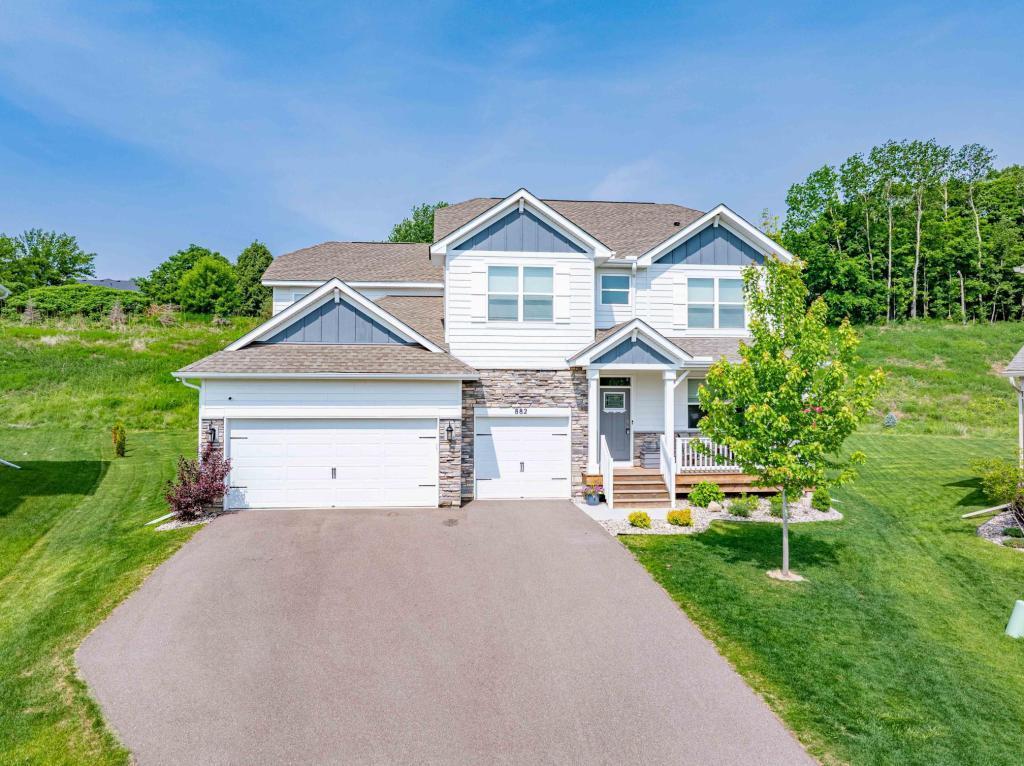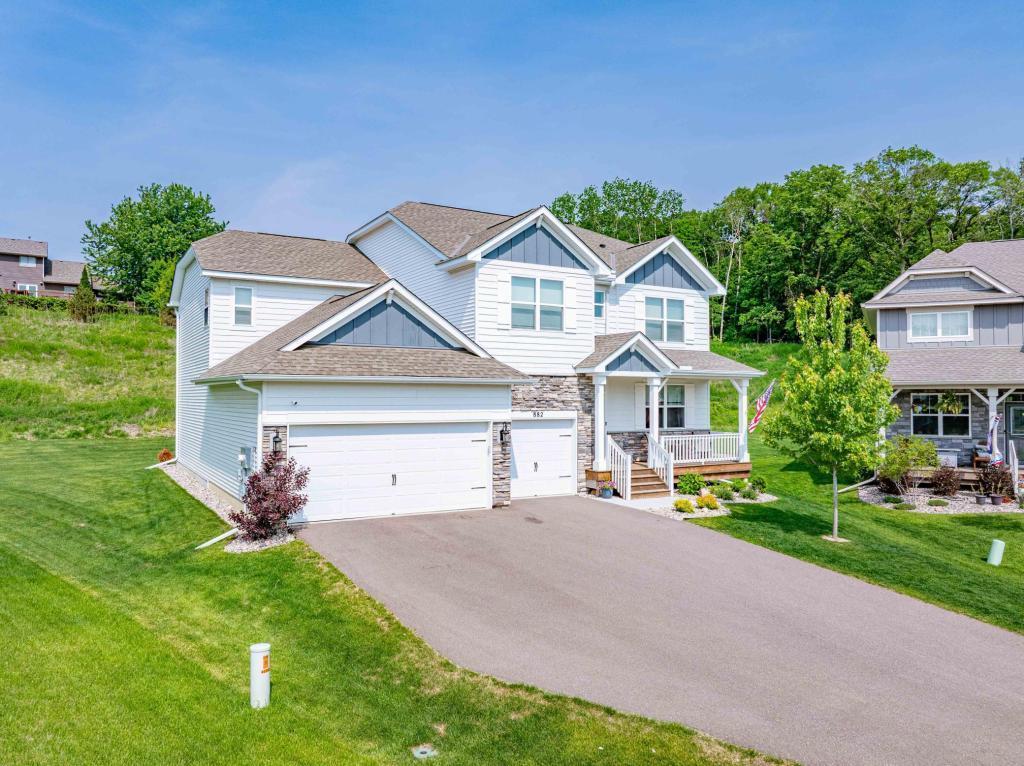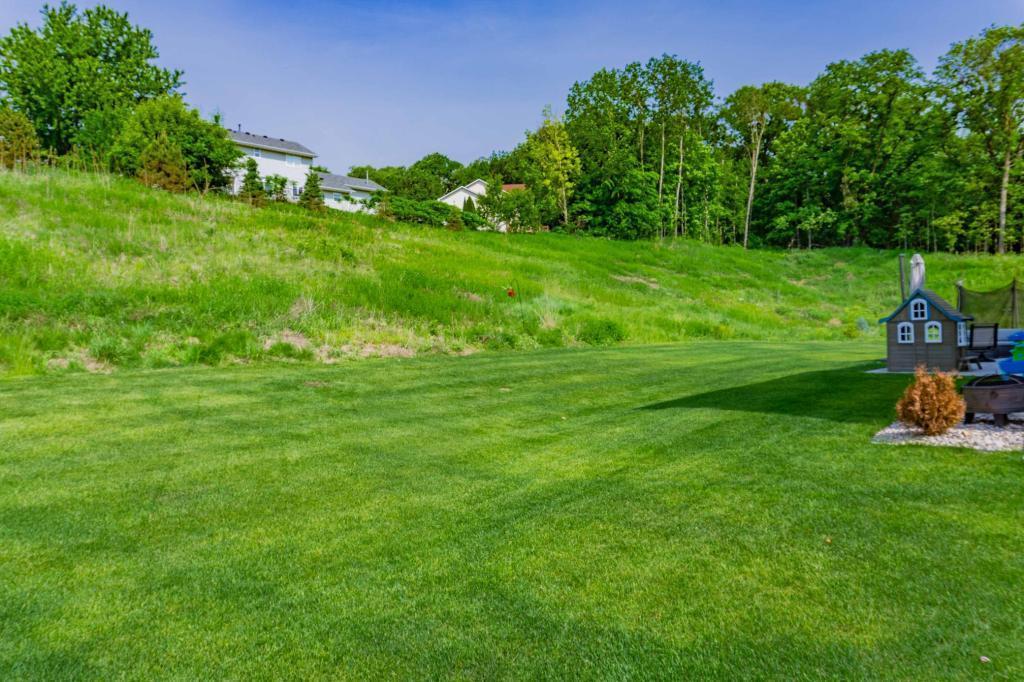


882 Redmond Drive, Carver, MN 55315
$639,900
5
Beds
4
Baths
4,700
Sq Ft
Single Family
Active
Listed by
Kristine M Schultz
Bryan Haasken
Chestnut Realty Inc
952-448-3344
Last updated:
June 15, 2025, 03:09 PM
MLS#
6736018
Source:
ND FMAAR
About This Home
Home Facts
Single Family
4 Baths
5 Bedrooms
Built in 2021
Price Summary
639,900
$136 per Sq. Ft.
MLS #:
6736018
Last Updated:
June 15, 2025, 03:09 PM
Added:
11 day(s) ago
Rooms & Interior
Bedrooms
Total Bedrooms:
5
Bathrooms
Total Bathrooms:
4
Full Bathrooms:
2
Interior
Living Area:
4,700 Sq. Ft.
Structure
Structure
Building Area:
4,700 Sq. Ft.
Year Built:
2021
Lot
Lot Size (Sq. Ft):
30,927
Finances & Disclosures
Price:
$639,900
Price per Sq. Ft:
$136 per Sq. Ft.
Contact an Agent
Yes, I would like more information from Coldwell Banker. Please use and/or share my information with a Coldwell Banker agent to contact me about my real estate needs.
By clicking Contact I agree a Coldwell Banker Agent may contact me by phone or text message including by automated means and prerecorded messages about real estate services, and that I can access real estate services without providing my phone number. I acknowledge that I have read and agree to the Terms of Use and Privacy Notice.
Contact an Agent
Yes, I would like more information from Coldwell Banker. Please use and/or share my information with a Coldwell Banker agent to contact me about my real estate needs.
By clicking Contact I agree a Coldwell Banker Agent may contact me by phone or text message including by automated means and prerecorded messages about real estate services, and that I can access real estate services without providing my phone number. I acknowledge that I have read and agree to the Terms of Use and Privacy Notice.