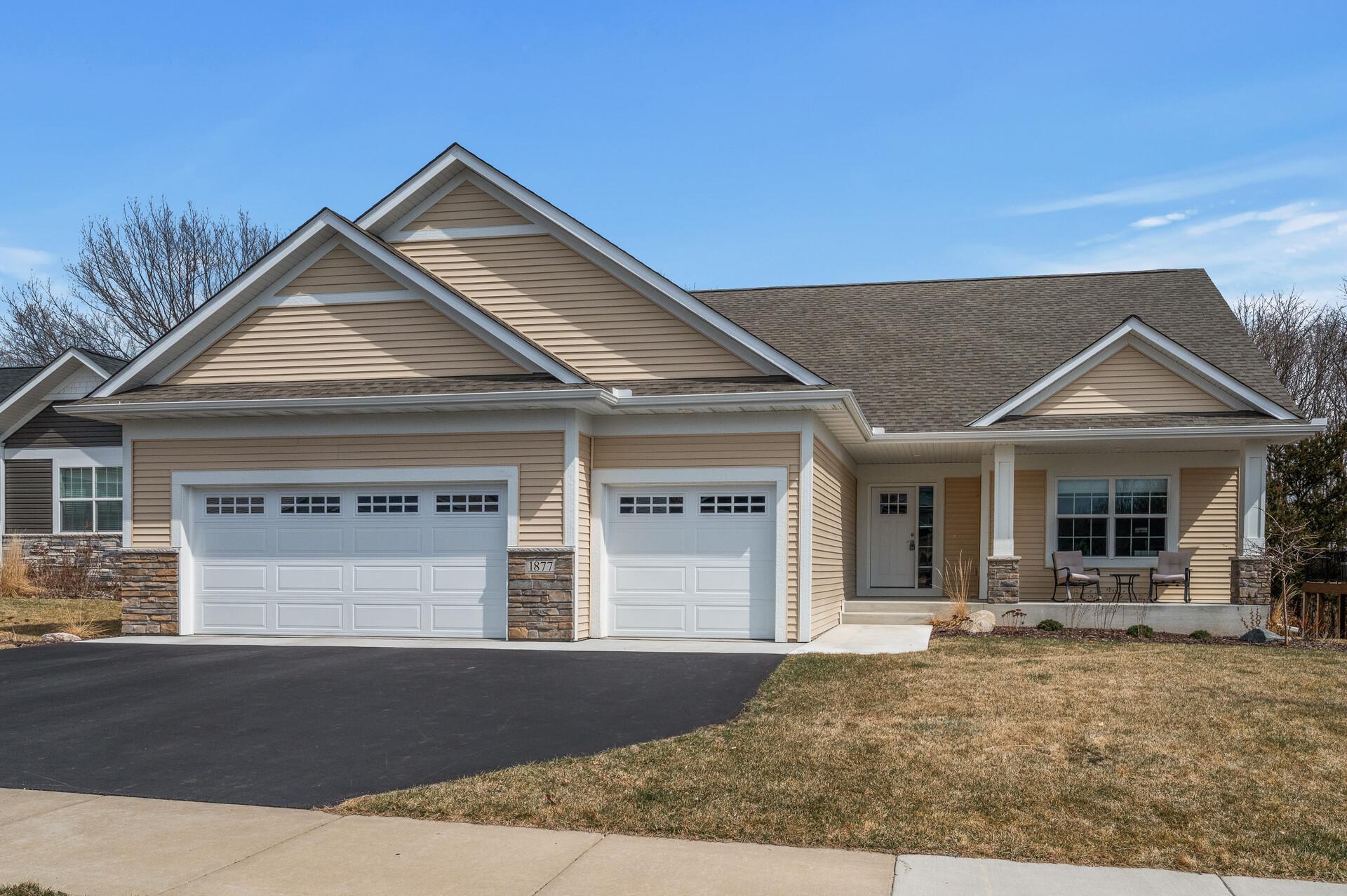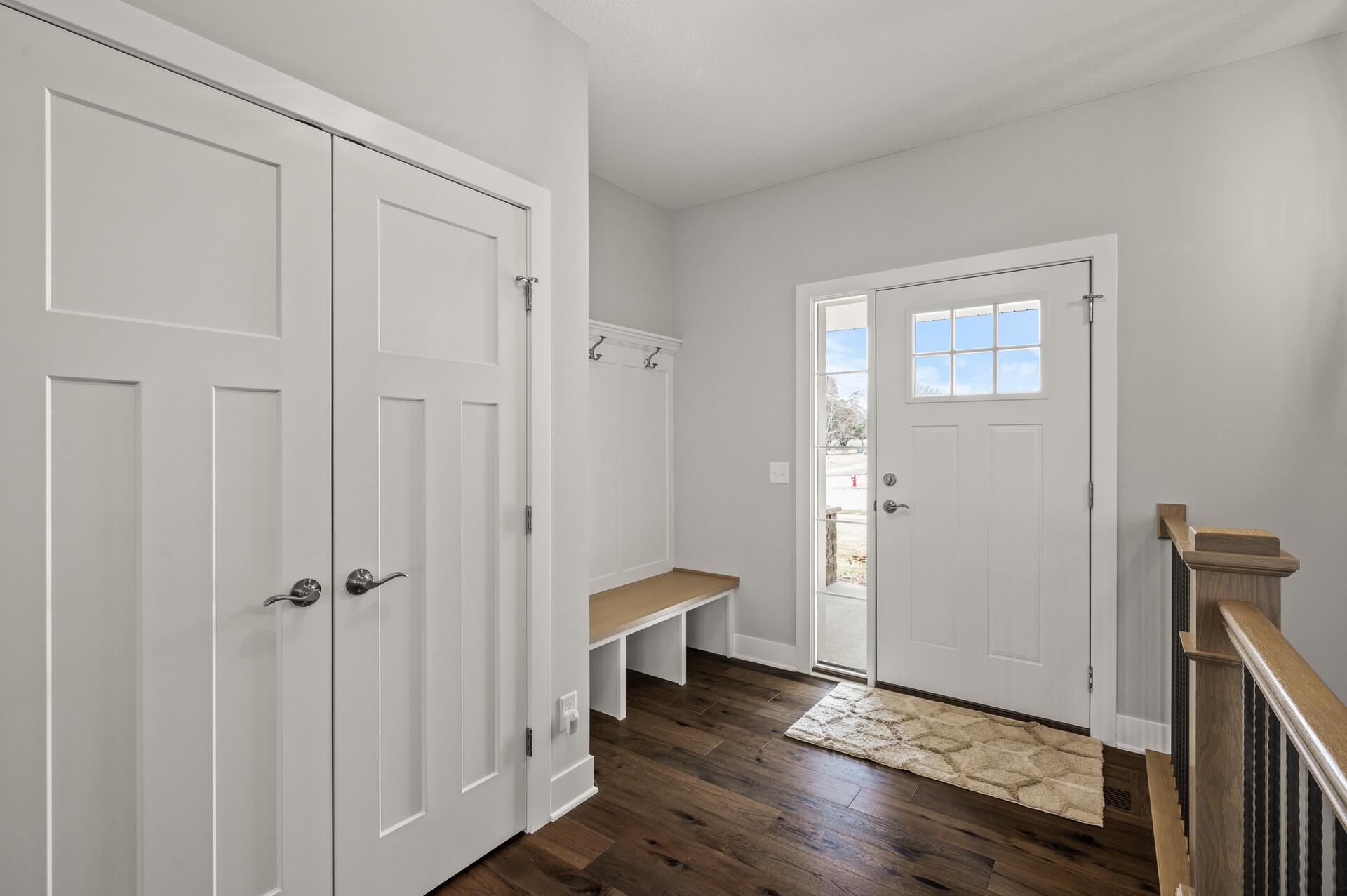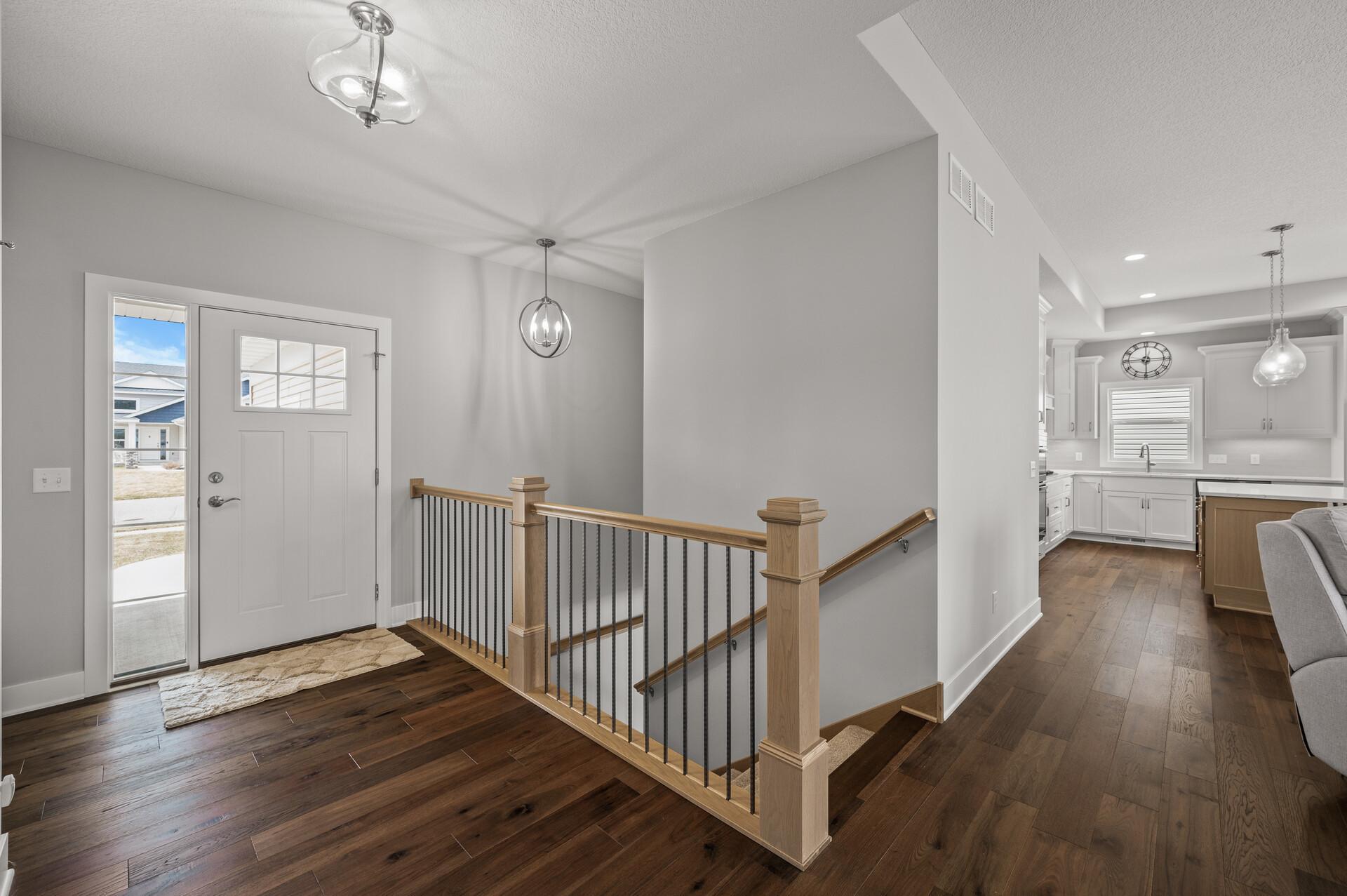1877 Christy Drive, Carver, MN 55315
$725,000
4
Beds
3
Baths
3,066
Sq Ft
Single Family
Active
Listed by
Kerby & Cristina Real Estate Experts
Nikki Mccain
RE/MAX Results
763-591-6000
Last updated:
May 4, 2025, 12:08 PM
MLS#
6696600
Source:
NSMLS
About This Home
Home Facts
Single Family
3 Baths
4 Bedrooms
Built in 2023
Price Summary
725,000
$236 per Sq. Ft.
MLS #:
6696600
Last Updated:
May 4, 2025, 12:08 PM
Added:
a month ago
Rooms & Interior
Bedrooms
Total Bedrooms:
4
Bathrooms
Total Bathrooms:
3
Full Bathrooms:
2
Interior
Living Area:
3,066 Sq. Ft.
Structure
Structure
Building Area:
3,366 Sq. Ft.
Year Built:
2023
Lot
Lot Size (Sq. Ft):
8,712
Finances & Disclosures
Price:
$725,000
Price per Sq. Ft:
$236 per Sq. Ft.
Contact an Agent
Yes, I would like more information from Coldwell Banker. Please use and/or share my information with a Coldwell Banker agent to contact me about my real estate needs.
By clicking Contact I agree a Coldwell Banker Agent may contact me by phone or text message including by automated means and prerecorded messages about real estate services, and that I can access real estate services without providing my phone number. I acknowledge that I have read and agree to the Terms of Use and Privacy Notice.
Contact an Agent
Yes, I would like more information from Coldwell Banker. Please use and/or share my information with a Coldwell Banker agent to contact me about my real estate needs.
By clicking Contact I agree a Coldwell Banker Agent may contact me by phone or text message including by automated means and prerecorded messages about real estate services, and that I can access real estate services without providing my phone number. I acknowledge that I have read and agree to the Terms of Use and Privacy Notice.


