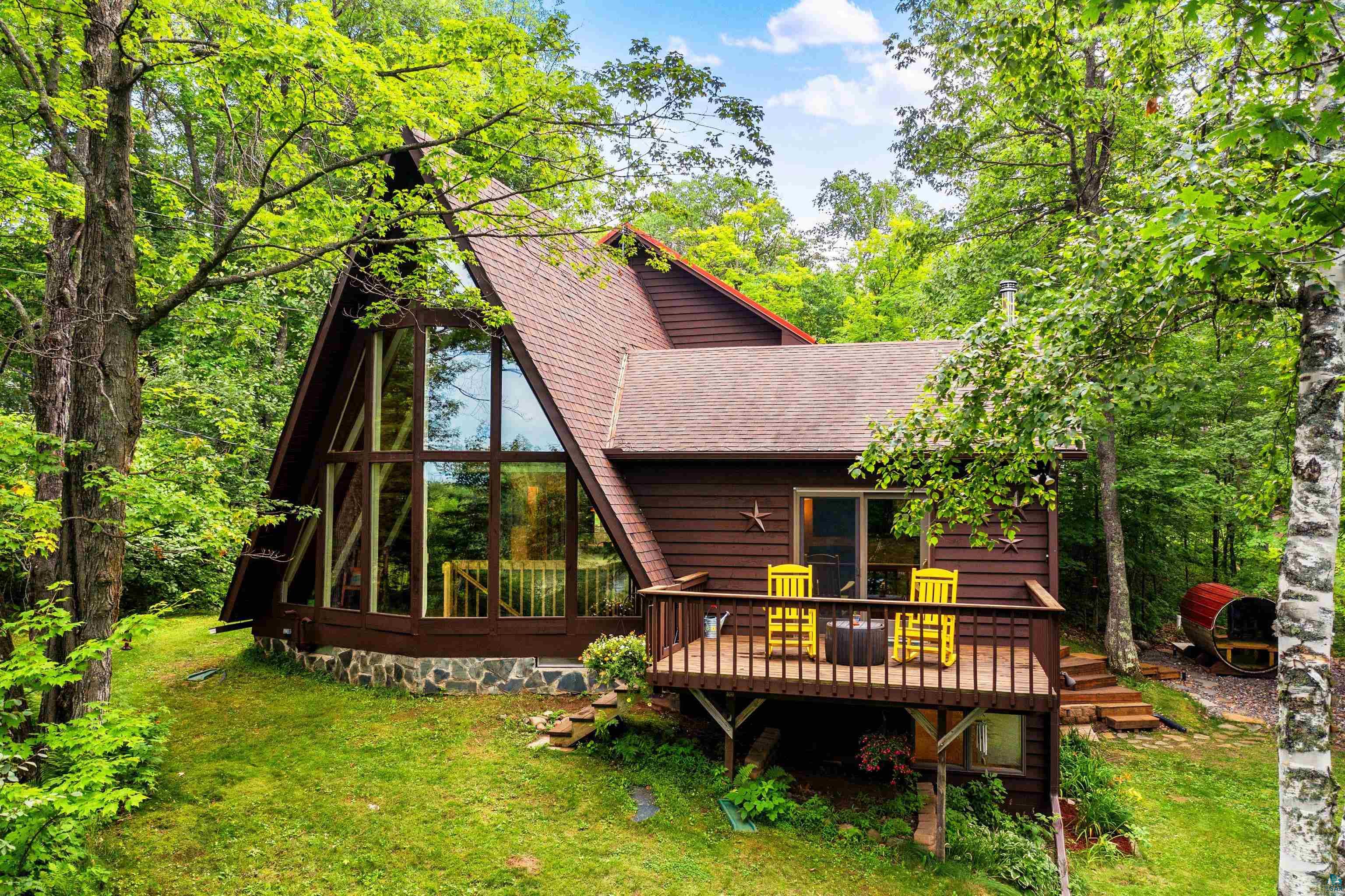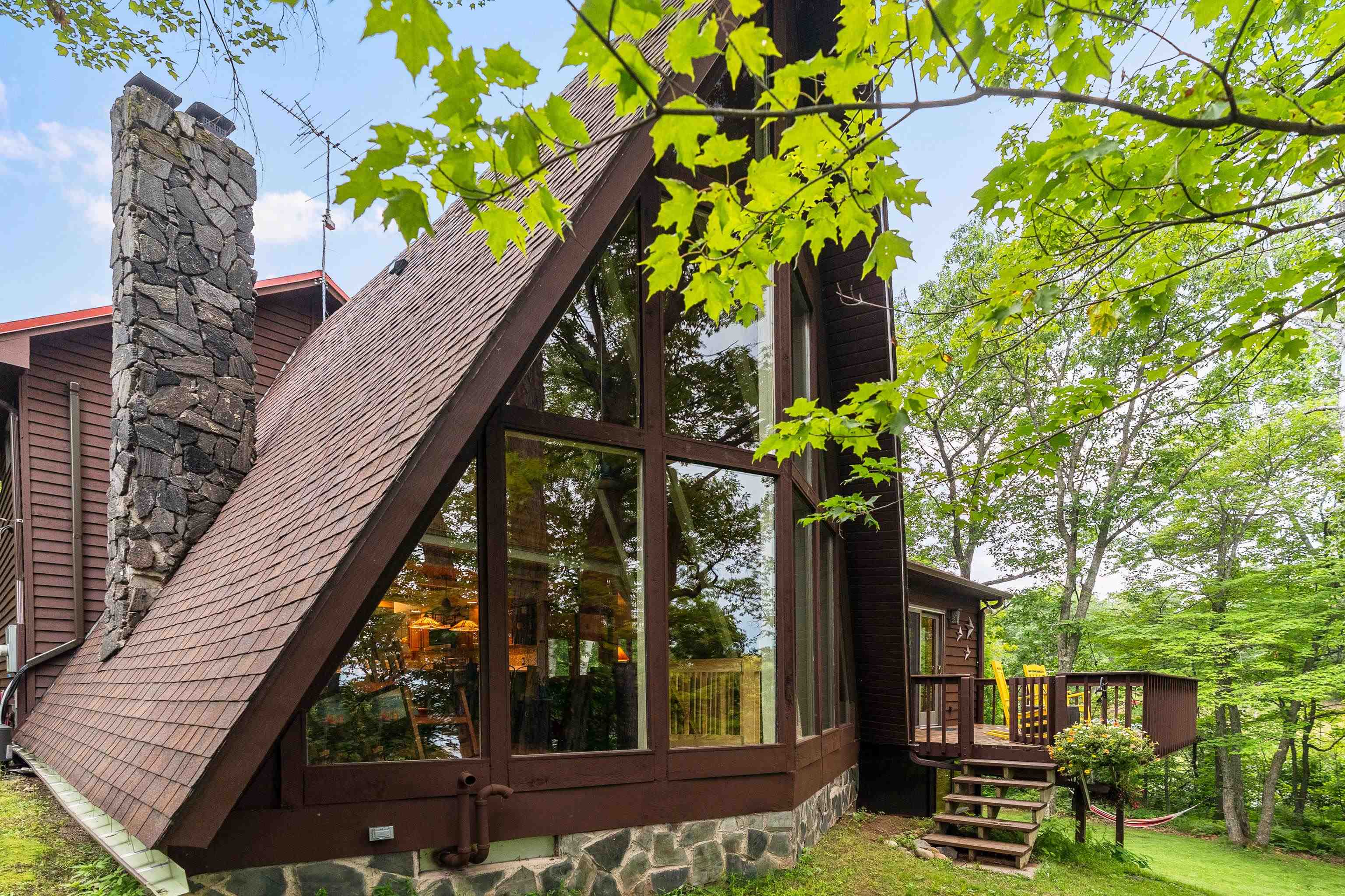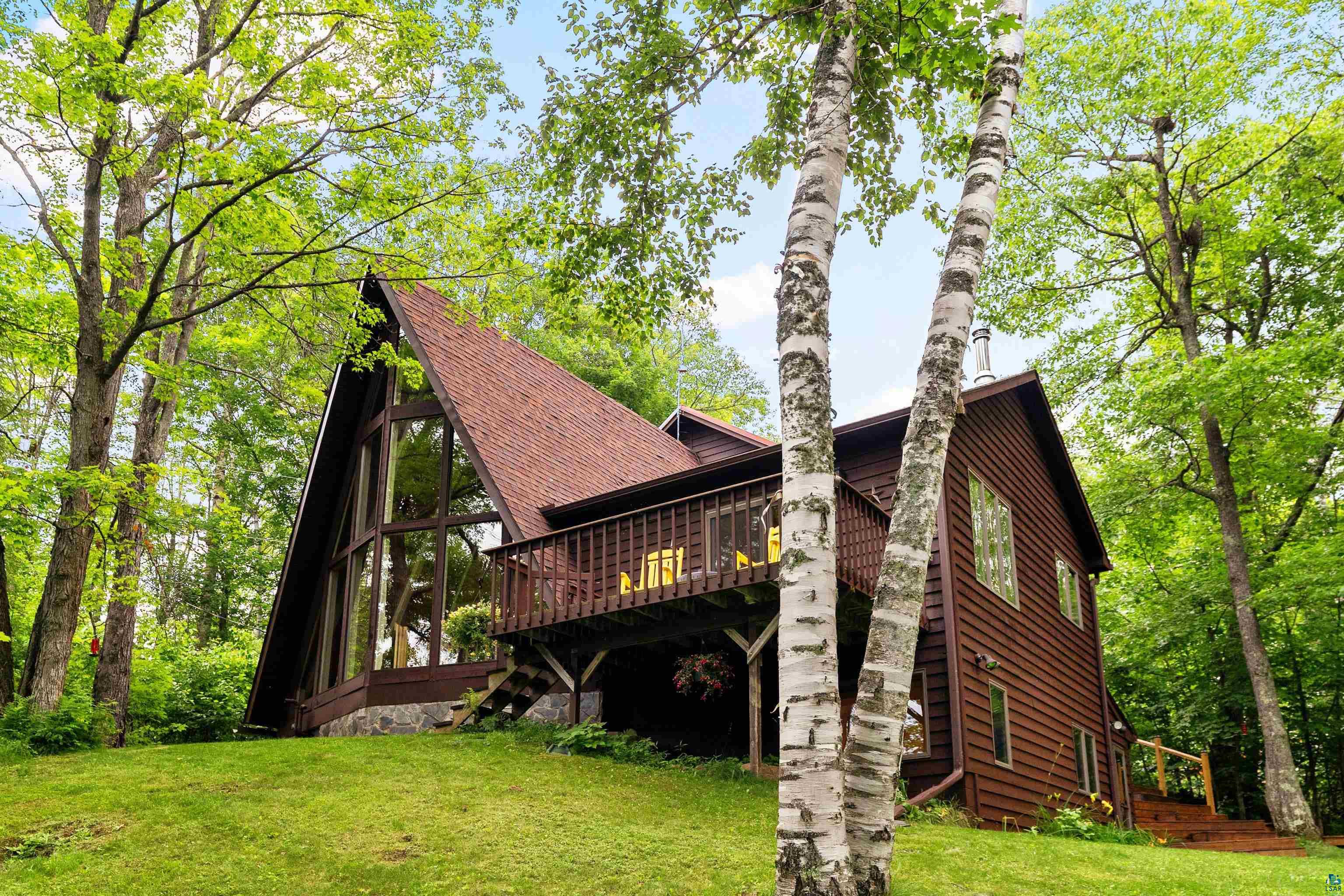


1597 Turtle Bay Dr, Carlton, MN 55718
$799,000
3
Beds
3
Baths
3,500
Sq Ft
Single Family
Active
Listed by
Jeanne Tondryk
Messina & Associates Real Estate
Last updated:
September 21, 2025, 01:44 AM
MLS#
6120905
Source:
MN DAAR
About This Home
Home Facts
Single Family
3 Baths
3 Bedrooms
Built in 1974
Price Summary
799,000
$228 per Sq. Ft.
MLS #:
6120905
Last Updated:
September 21, 2025, 01:44 AM
Added:
2 month(s) ago
Rooms & Interior
Bedrooms
Total Bedrooms:
3
Bathrooms
Total Bathrooms:
3
Full Bathrooms:
1
Interior
Living Area:
3,500 Sq. Ft.
Structure
Structure
Architectural Style:
A Frame
Building Area:
3,500 Sq. Ft.
Year Built:
1974
Lot
Lot Size (Sq. Ft):
66,646
Finances & Disclosures
Price:
$799,000
Price per Sq. Ft:
$228 per Sq. Ft.
Contact an Agent
Yes, I would like more information from Coldwell Banker. Please use and/or share my information with a Coldwell Banker agent to contact me about my real estate needs.
By clicking Contact I agree a Coldwell Banker Agent may contact me by phone or text message including by automated means and prerecorded messages about real estate services, and that I can access real estate services without providing my phone number. I acknowledge that I have read and agree to the Terms of Use and Privacy Notice.
Contact an Agent
Yes, I would like more information from Coldwell Banker. Please use and/or share my information with a Coldwell Banker agent to contact me about my real estate needs.
By clicking Contact I agree a Coldwell Banker Agent may contact me by phone or text message including by automated means and prerecorded messages about real estate services, and that I can access real estate services without providing my phone number. I acknowledge that I have read and agree to the Terms of Use and Privacy Notice.