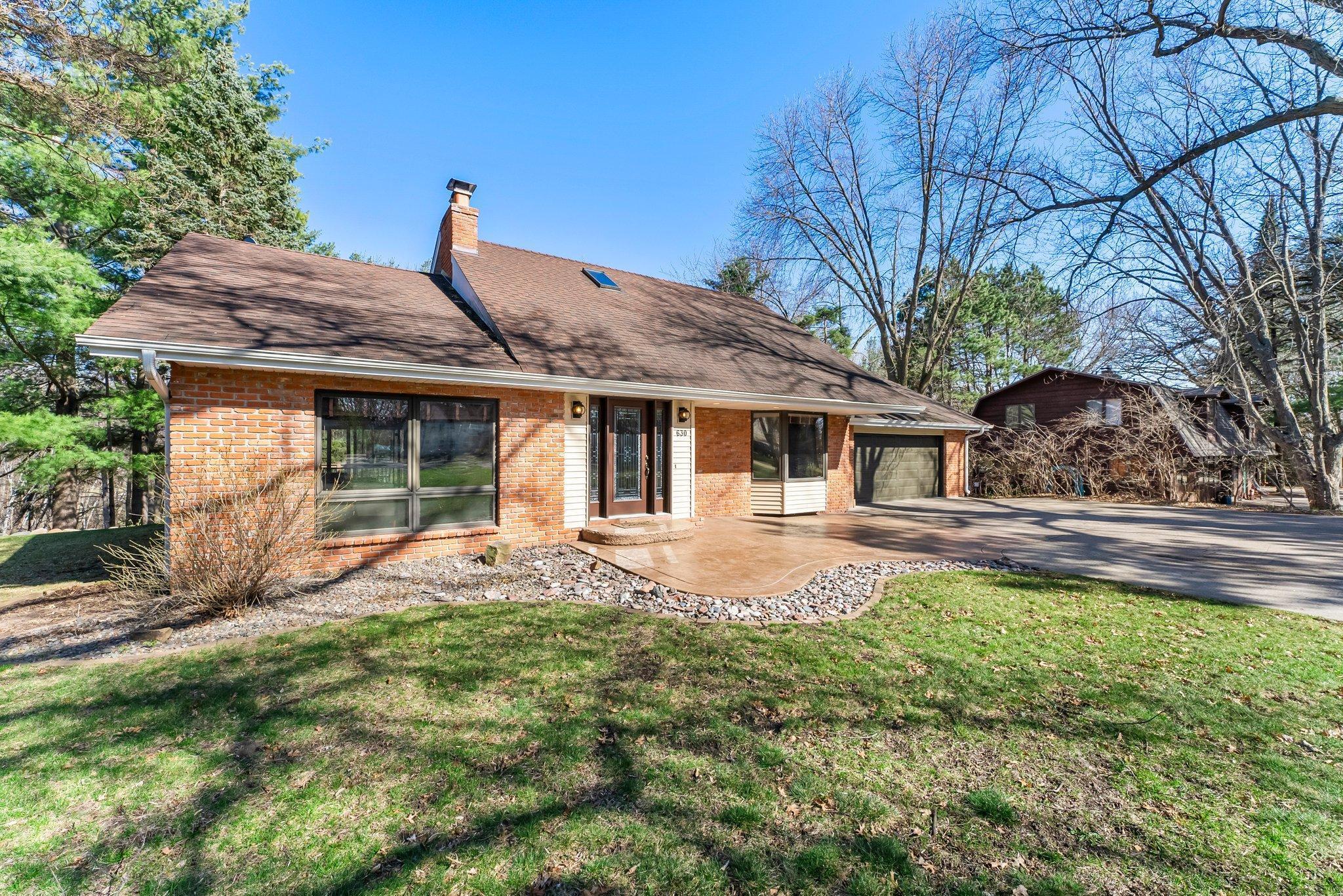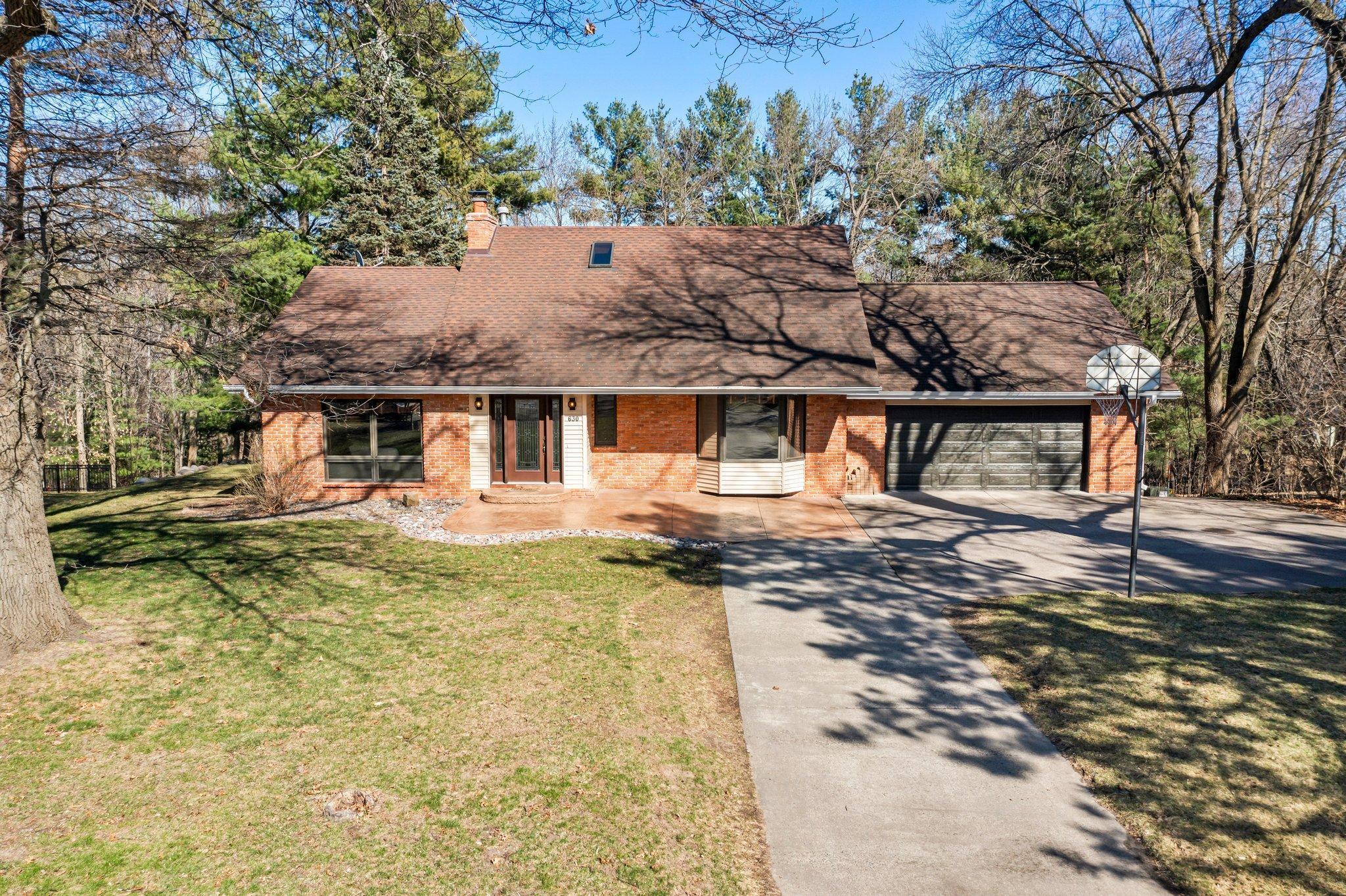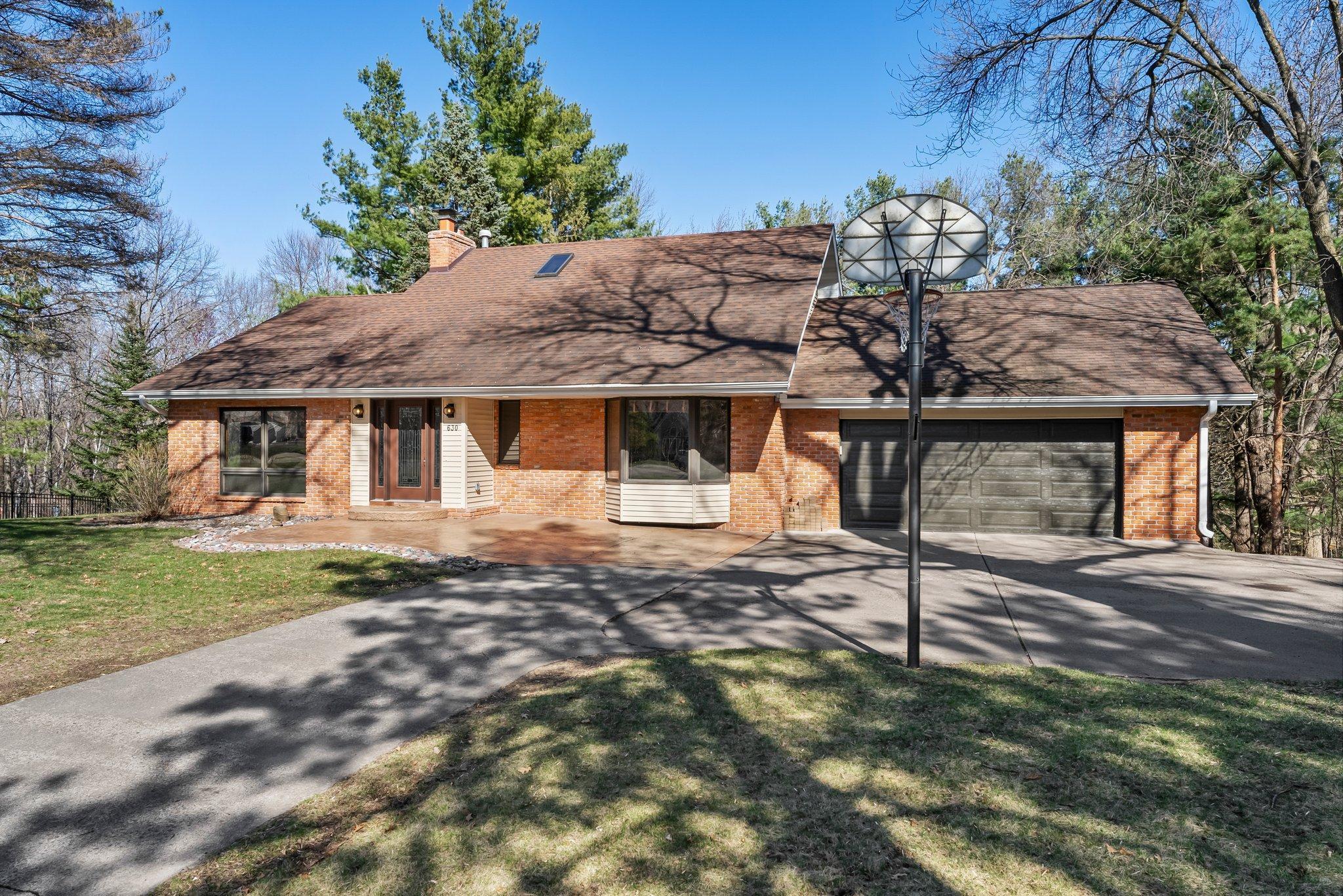


630 E Rum River Drive N, Cambridge, MN 55008
Active
Listed by
Michelle Lundeen
RE/MAX Results
763-689-3577
Last updated:
April 26, 2025, 04:18 PM
MLS#
6696826
Source:
NSMLS
About This Home
Home Facts
Single Family
4 Baths
5 Bedrooms
Built in 1978
Price Summary
495,000
$139 per Sq. Ft.
MLS #:
6696826
Last Updated:
April 26, 2025, 04:18 PM
Added:
11 day(s) ago
Rooms & Interior
Bedrooms
Total Bedrooms:
5
Bathrooms
Total Bathrooms:
4
Full Bathrooms:
1
Interior
Living Area:
3,536 Sq. Ft.
Structure
Structure
Building Area:
3,640 Sq. Ft.
Year Built:
1978
Lot
Lot Size (Sq. Ft):
24,829
Finances & Disclosures
Price:
$495,000
Price per Sq. Ft:
$139 per Sq. Ft.
Contact an Agent
Yes, I would like more information from Coldwell Banker. Please use and/or share my information with a Coldwell Banker agent to contact me about my real estate needs.
By clicking Contact I agree a Coldwell Banker Agent may contact me by phone or text message including by automated means and prerecorded messages about real estate services, and that I can access real estate services without providing my phone number. I acknowledge that I have read and agree to the Terms of Use and Privacy Notice.
Contact an Agent
Yes, I would like more information from Coldwell Banker. Please use and/or share my information with a Coldwell Banker agent to contact me about my real estate needs.
By clicking Contact I agree a Coldwell Banker Agent may contact me by phone or text message including by automated means and prerecorded messages about real estate services, and that I can access real estate services without providing my phone number. I acknowledge that I have read and agree to the Terms of Use and Privacy Notice.