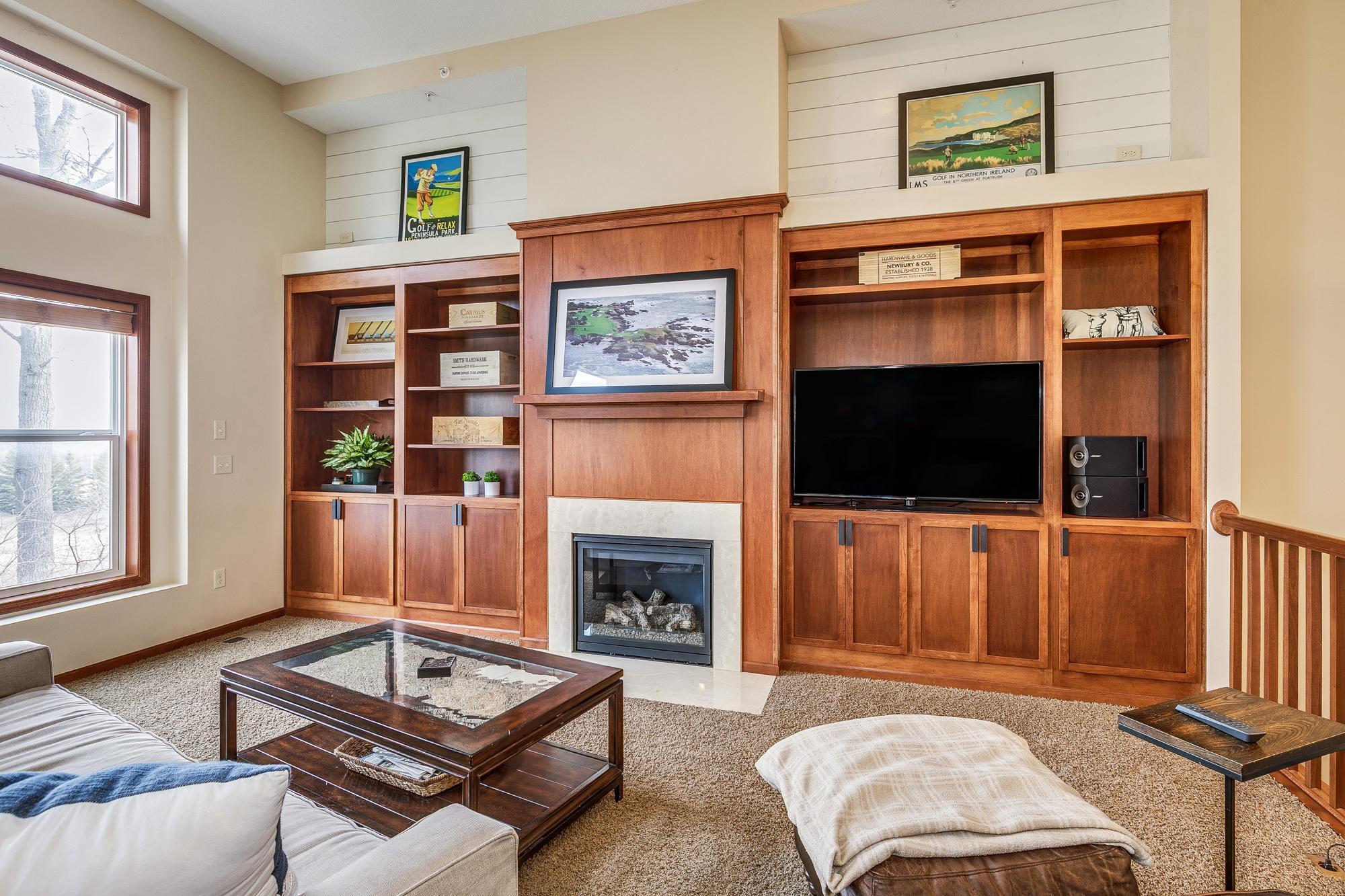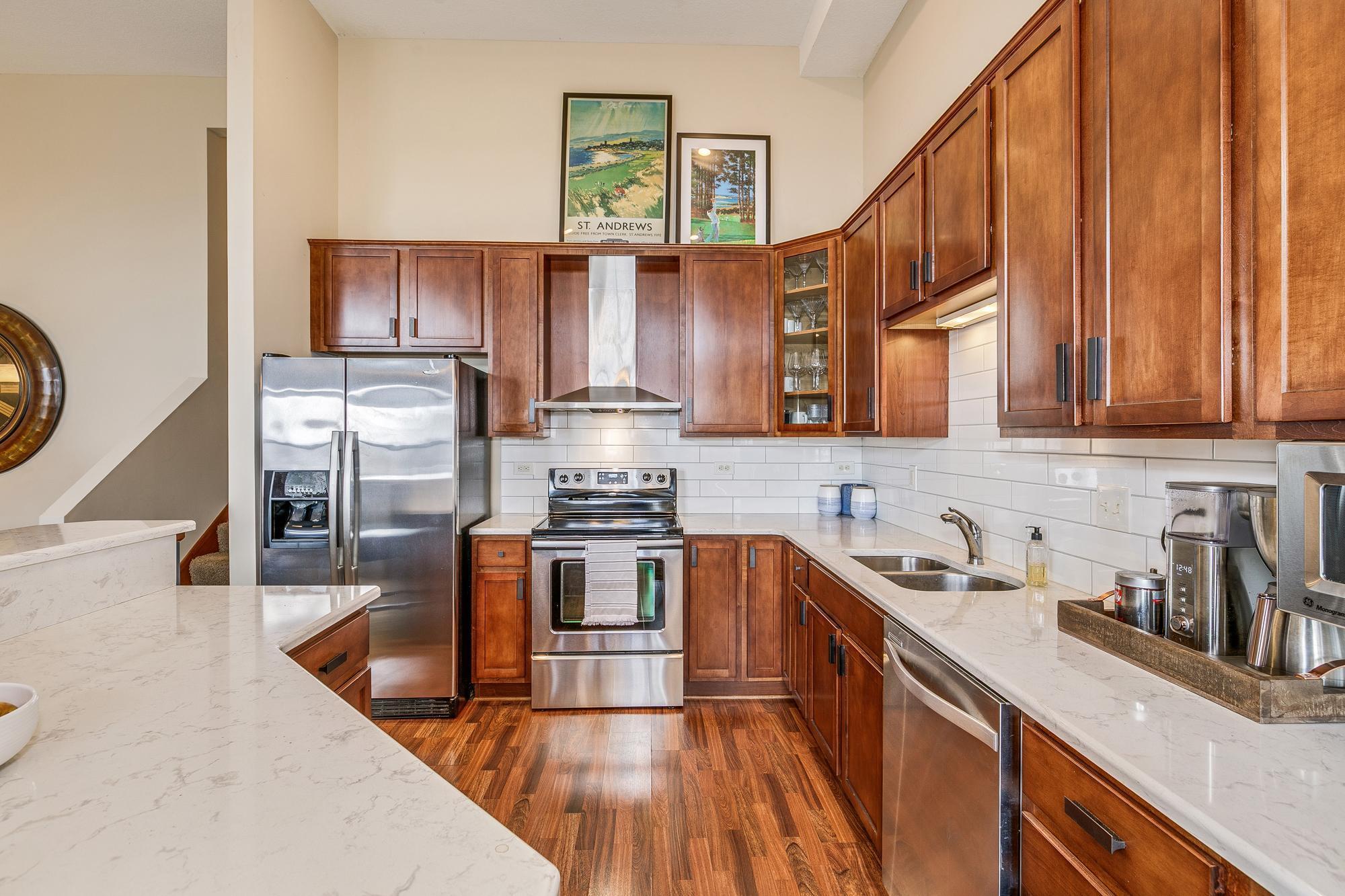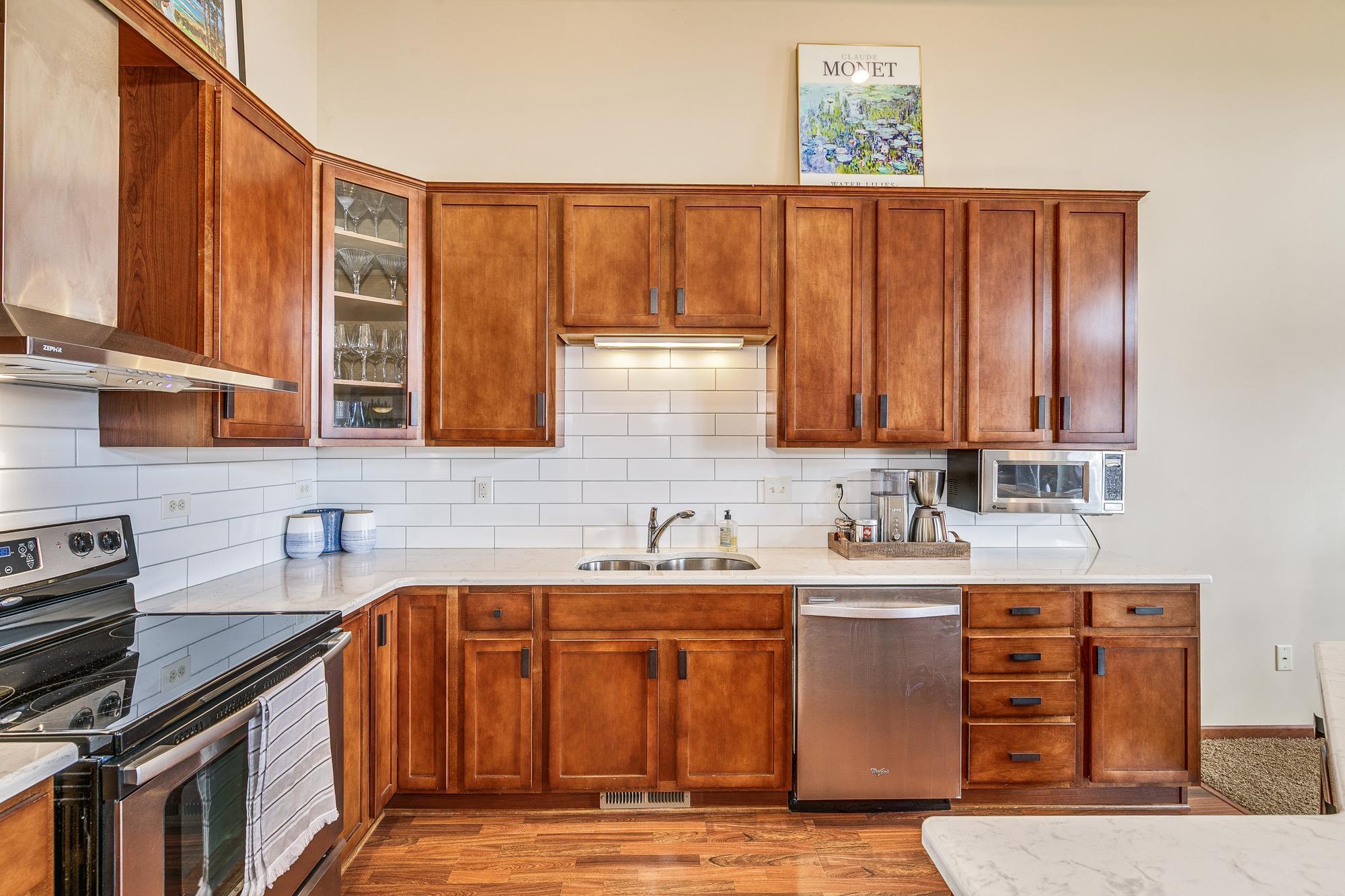


446 Stonewood Lane, Burnsville, MN 55306
$344,900
2
Beds
4
Baths
1,877
Sq Ft
Townhouse
Active
Listed by
Todd M Anderson
River Town Realty Of Mn, Inc
651-335-5013
Last updated:
May 1, 2025, 12:08 PM
MLS#
6708059
Source:
NSMLS
About This Home
Home Facts
Townhouse
4 Baths
2 Bedrooms
Built in 2011
Price Summary
344,900
$183 per Sq. Ft.
MLS #:
6708059
Last Updated:
May 1, 2025, 12:08 PM
Added:
12 day(s) ago
Rooms & Interior
Bedrooms
Total Bedrooms:
2
Bathrooms
Total Bathrooms:
4
Full Bathrooms:
1
Interior
Living Area:
1,877 Sq. Ft.
Structure
Structure
Building Area:
1,877 Sq. Ft.
Year Built:
2011
Lot
Lot Size (Sq. Ft):
2,178
Finances & Disclosures
Price:
$344,900
Price per Sq. Ft:
$183 per Sq. Ft.
Contact an Agent
Yes, I would like more information from Coldwell Banker. Please use and/or share my information with a Coldwell Banker agent to contact me about my real estate needs.
By clicking Contact I agree a Coldwell Banker Agent may contact me by phone or text message including by automated means and prerecorded messages about real estate services, and that I can access real estate services without providing my phone number. I acknowledge that I have read and agree to the Terms of Use and Privacy Notice.
Contact an Agent
Yes, I would like more information from Coldwell Banker. Please use and/or share my information with a Coldwell Banker agent to contact me about my real estate needs.
By clicking Contact I agree a Coldwell Banker Agent may contact me by phone or text message including by automated means and prerecorded messages about real estate services, and that I can access real estate services without providing my phone number. I acknowledge that I have read and agree to the Terms of Use and Privacy Notice.