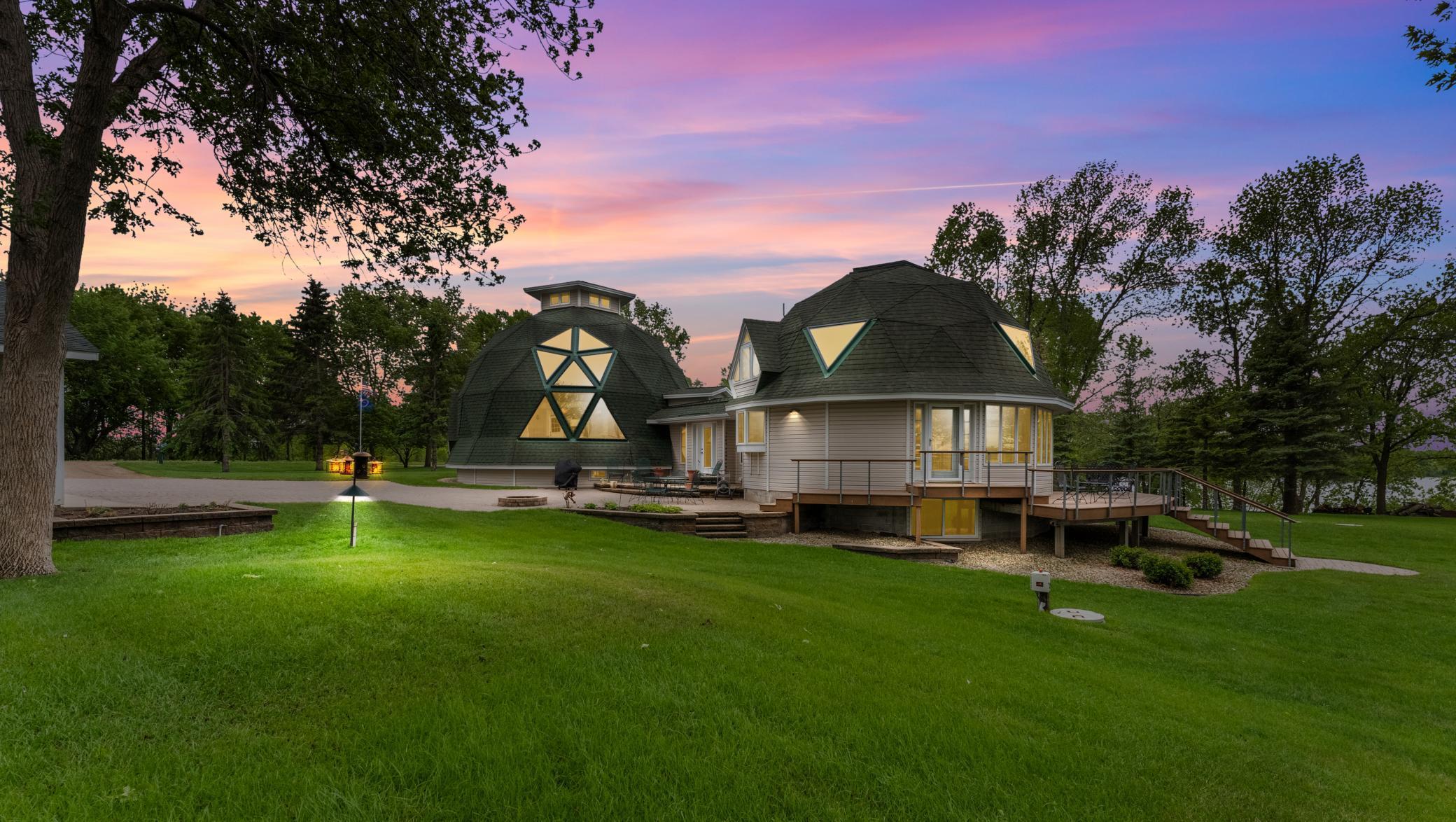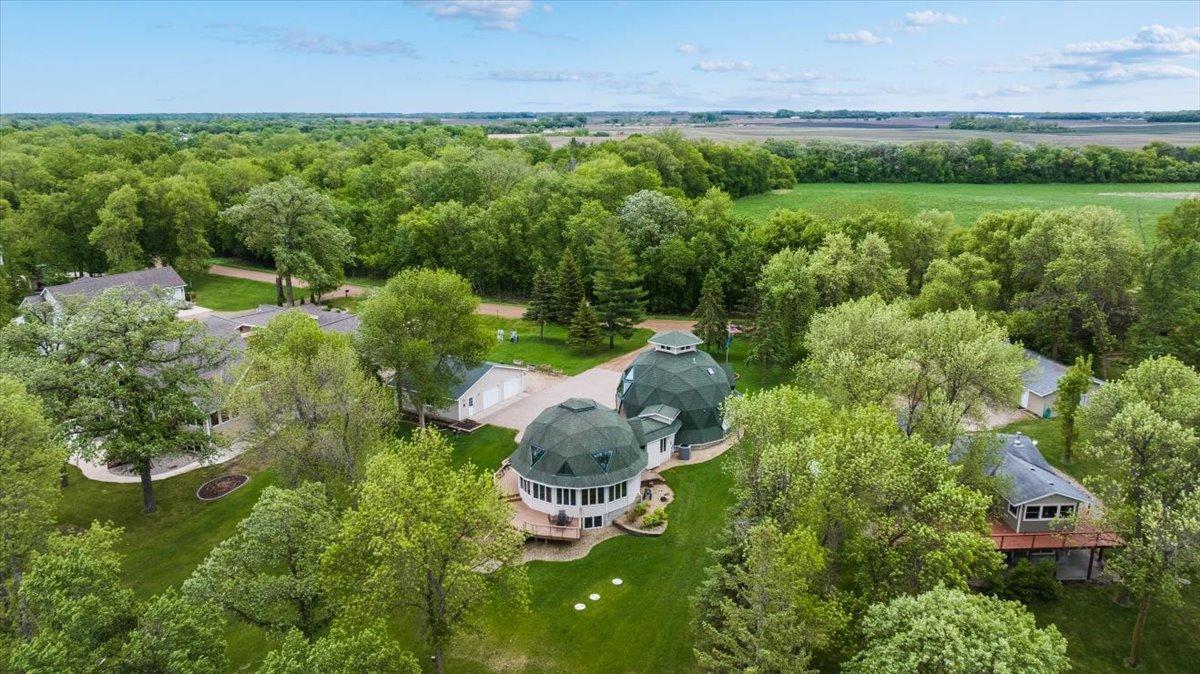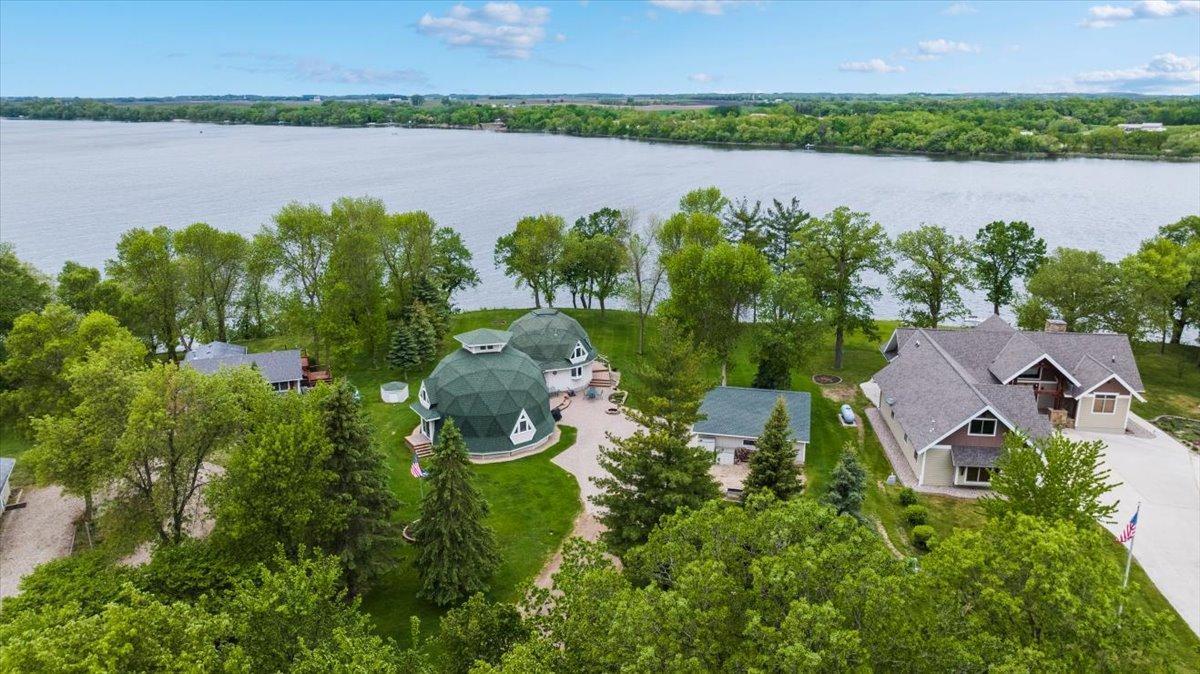


9630 Walleye Road Nw, Brandon, MN 56315
$598,900
4
Beds
3
Baths
4,485
Sq Ft
Single Family
Pending
Listed by
Julie L Rambow
Randy Fischer Real Estate, Inc
320-762-1050
Last updated:
October 15, 2025, 08:01 AM
MLS#
6719605
Source:
NSMLS
About This Home
Home Facts
Single Family
3 Baths
4 Bedrooms
Built in 2007
Price Summary
598,900
$133 per Sq. Ft.
MLS #:
6719605
Last Updated:
October 15, 2025, 08:01 AM
Added:
4 month(s) ago
Rooms & Interior
Bedrooms
Total Bedrooms:
4
Bathrooms
Total Bathrooms:
3
Interior
Living Area:
4,485 Sq. Ft.
Structure
Structure
Building Area:
5,675 Sq. Ft.
Year Built:
2007
Lot
Lot Size (Sq. Ft):
40,075
Finances & Disclosures
Price:
$598,900
Price per Sq. Ft:
$133 per Sq. Ft.
Contact an Agent
Yes, I would like more information from Coldwell Banker. Please use and/or share my information with a Coldwell Banker agent to contact me about my real estate needs.
By clicking Contact I agree a Coldwell Banker Agent may contact me by phone or text message including by automated means and prerecorded messages about real estate services, and that I can access real estate services without providing my phone number. I acknowledge that I have read and agree to the Terms of Use and Privacy Notice.
Contact an Agent
Yes, I would like more information from Coldwell Banker. Please use and/or share my information with a Coldwell Banker agent to contact me about my real estate needs.
By clicking Contact I agree a Coldwell Banker Agent may contact me by phone or text message including by automated means and prerecorded messages about real estate services, and that I can access real estate services without providing my phone number. I acknowledge that I have read and agree to the Terms of Use and Privacy Notice.