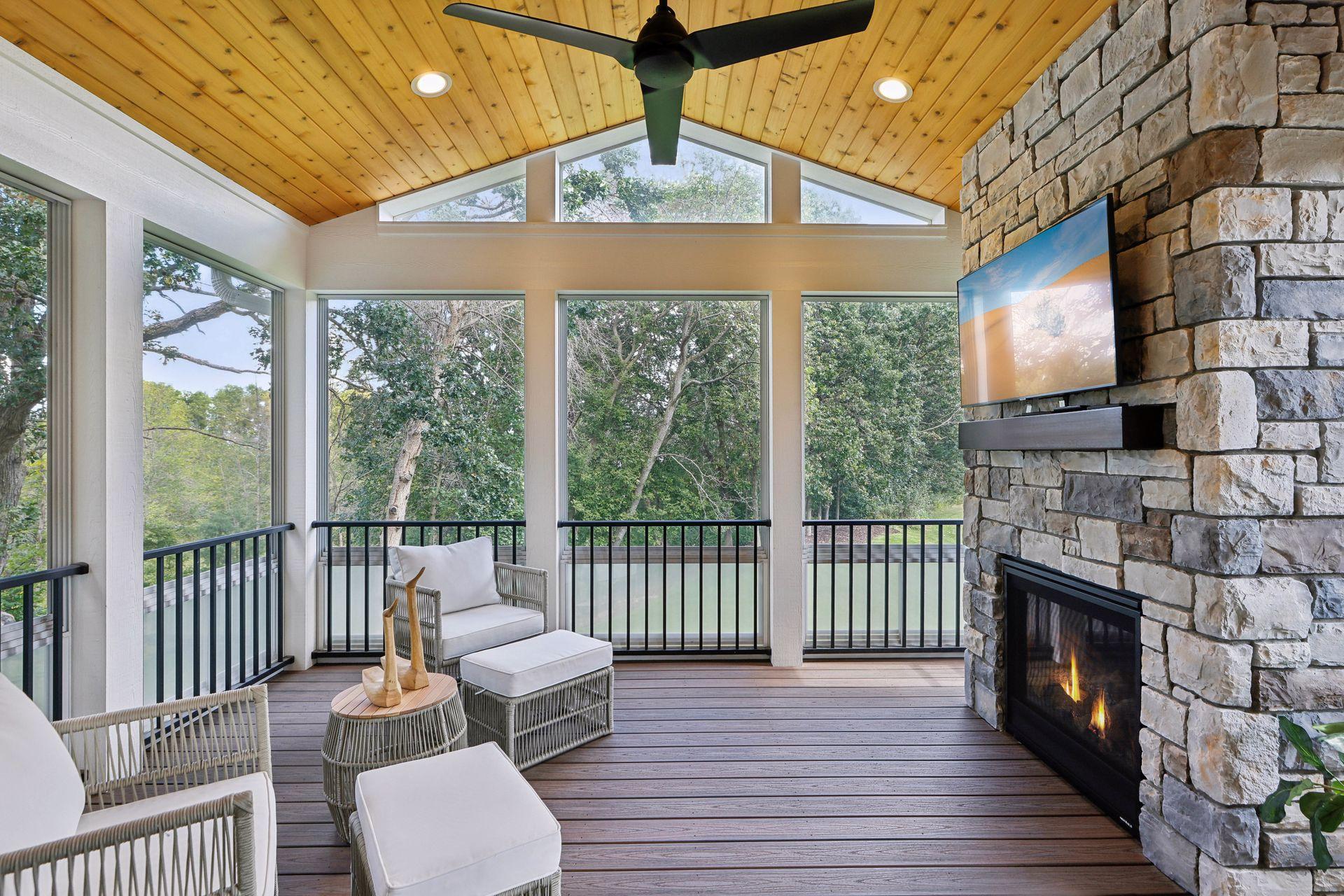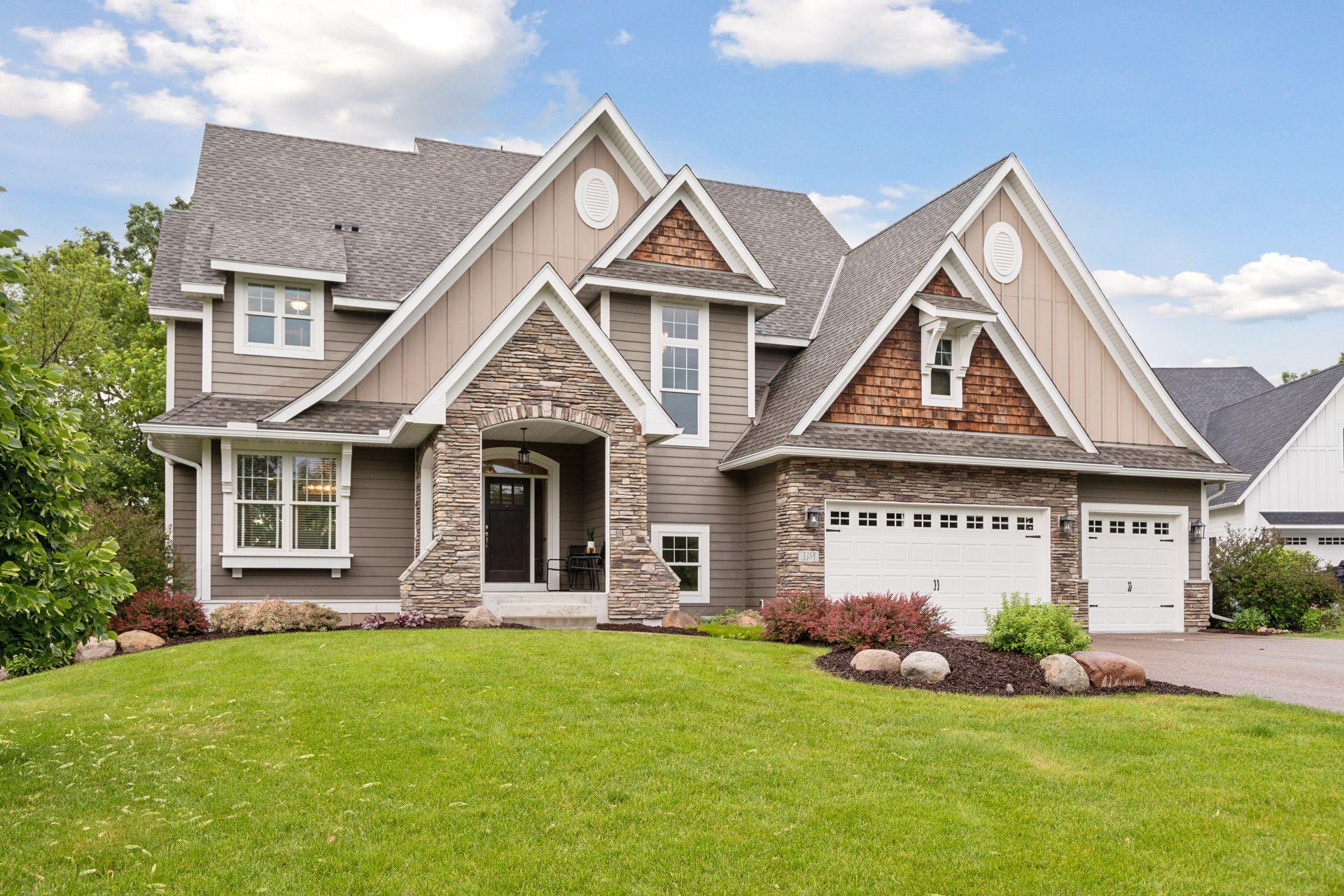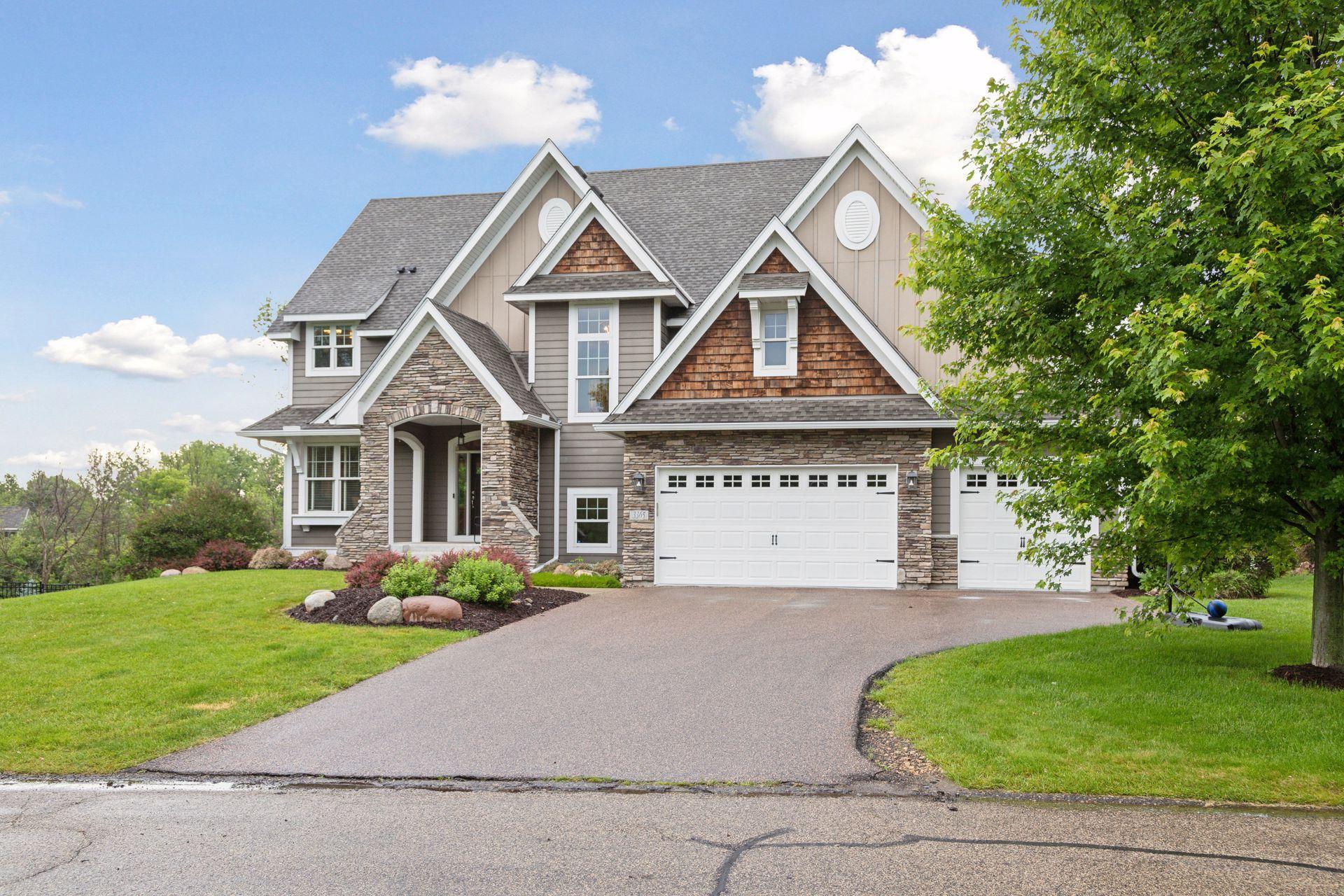


3365 Osgood Way N, Baytown Twp, MN 55082
$998,000
5
Beds
5
Baths
4,615
Sq Ft
Single Family
Active
Listed by
Yocum Real Estate Group - Jodi Klepac
Yocum Real Estate Group - Sara Yocum
Edina Realty, Inc.
651-738-1860
Last updated:
April 27, 2025, 08:17 PM
MLS#
6709124
Source:
NSMLS
About This Home
Home Facts
Single Family
5 Baths
5 Bedrooms
Built in 2013
Price Summary
998,000
$216 per Sq. Ft.
MLS #:
6709124
Last Updated:
April 27, 2025, 08:17 PM
Added:
12 day(s) ago
Rooms & Interior
Bedrooms
Total Bedrooms:
5
Bathrooms
Total Bathrooms:
5
Full Bathrooms:
2
Interior
Living Area:
4,615 Sq. Ft.
Structure
Structure
Building Area:
4,615 Sq. Ft.
Year Built:
2013
Lot
Lot Size (Sq. Ft):
32,670
Finances & Disclosures
Price:
$998,000
Price per Sq. Ft:
$216 per Sq. Ft.
Contact an Agent
Yes, I would like more information from Coldwell Banker. Please use and/or share my information with a Coldwell Banker agent to contact me about my real estate needs.
By clicking Contact I agree a Coldwell Banker Agent may contact me by phone or text message including by automated means and prerecorded messages about real estate services, and that I can access real estate services without providing my phone number. I acknowledge that I have read and agree to the Terms of Use and Privacy Notice.
Contact an Agent
Yes, I would like more information from Coldwell Banker. Please use and/or share my information with a Coldwell Banker agent to contact me about my real estate needs.
By clicking Contact I agree a Coldwell Banker Agent may contact me by phone or text message including by automated means and prerecorded messages about real estate services, and that I can access real estate services without providing my phone number. I acknowledge that I have read and agree to the Terms of Use and Privacy Notice.