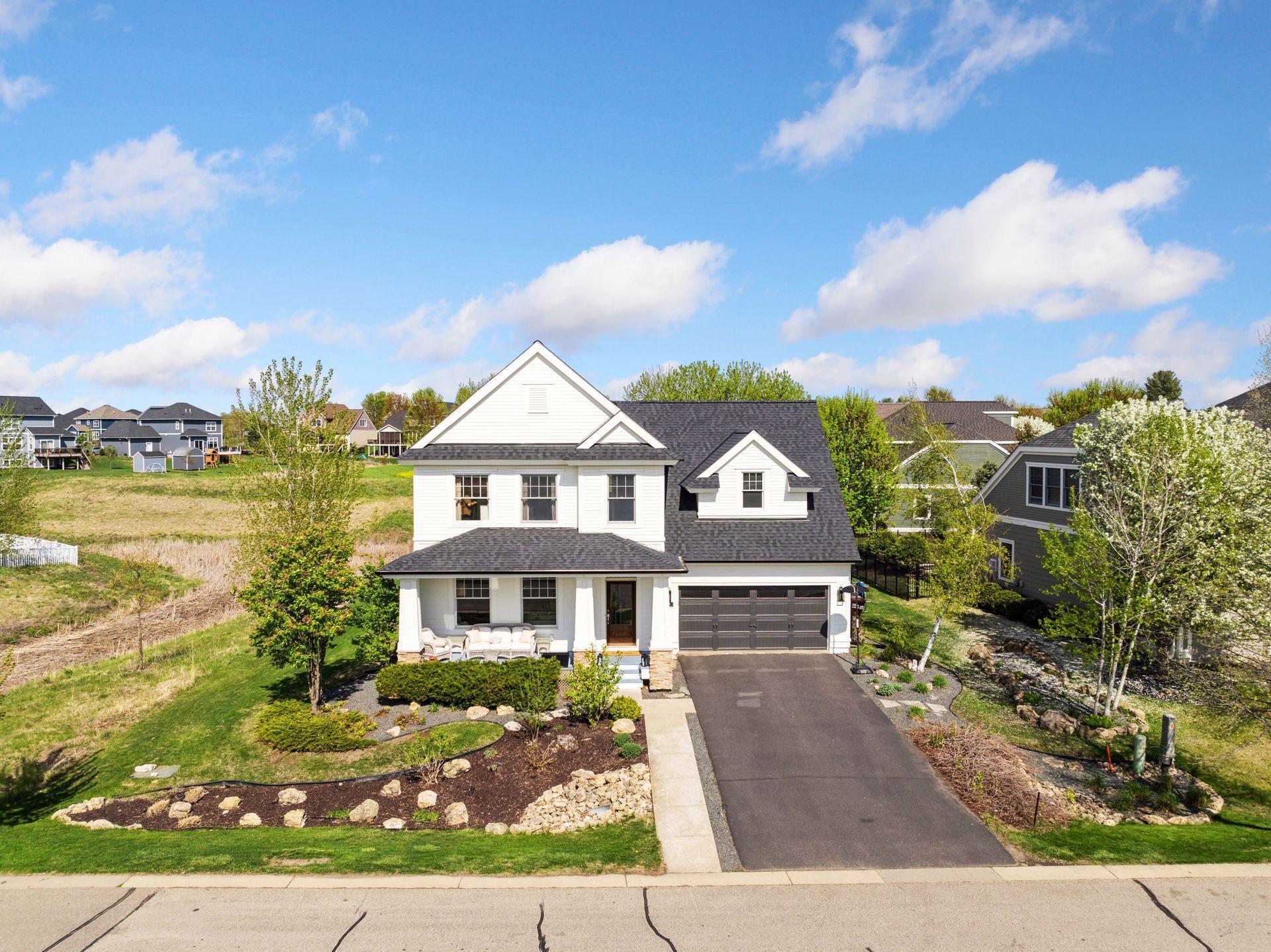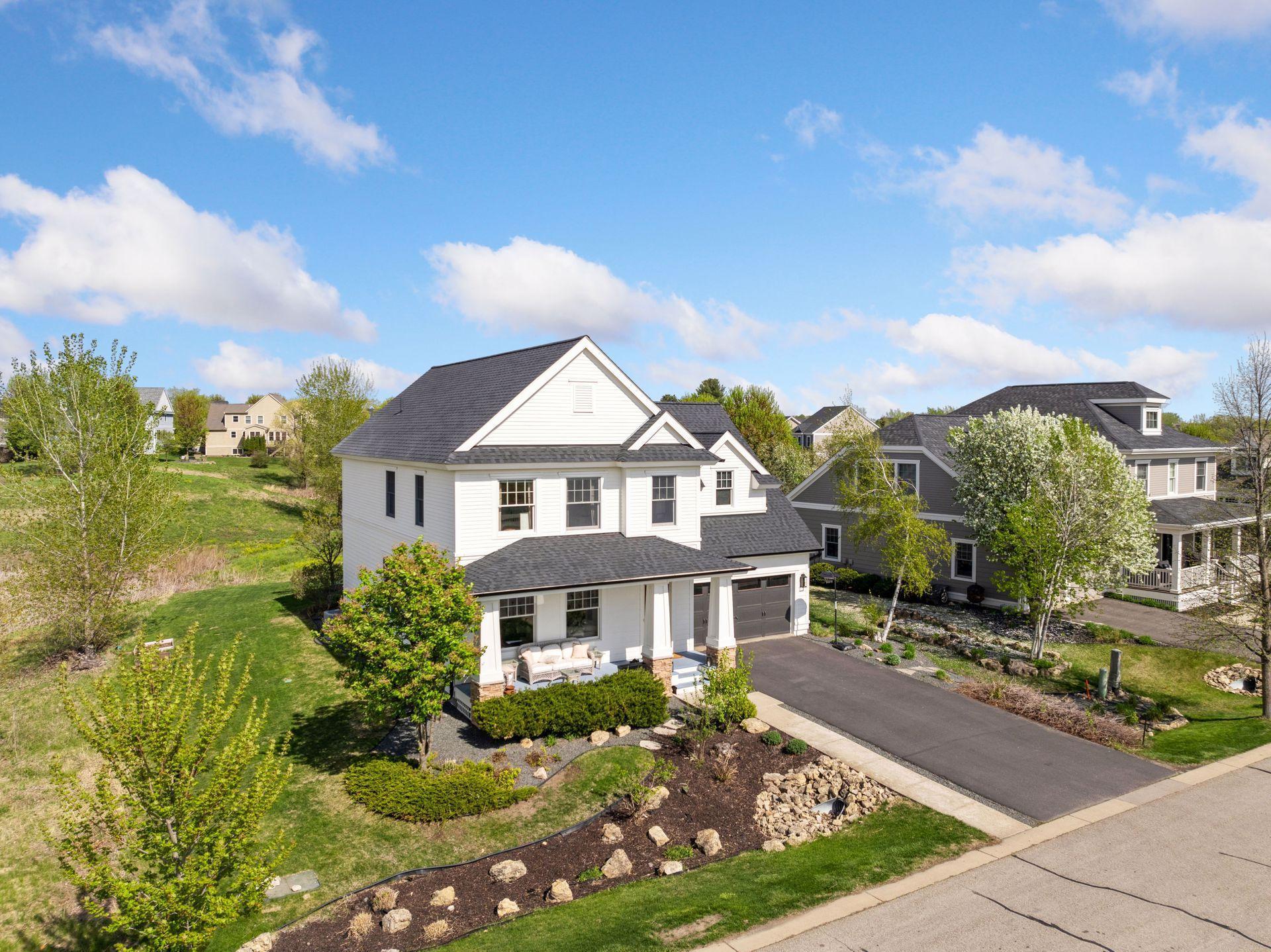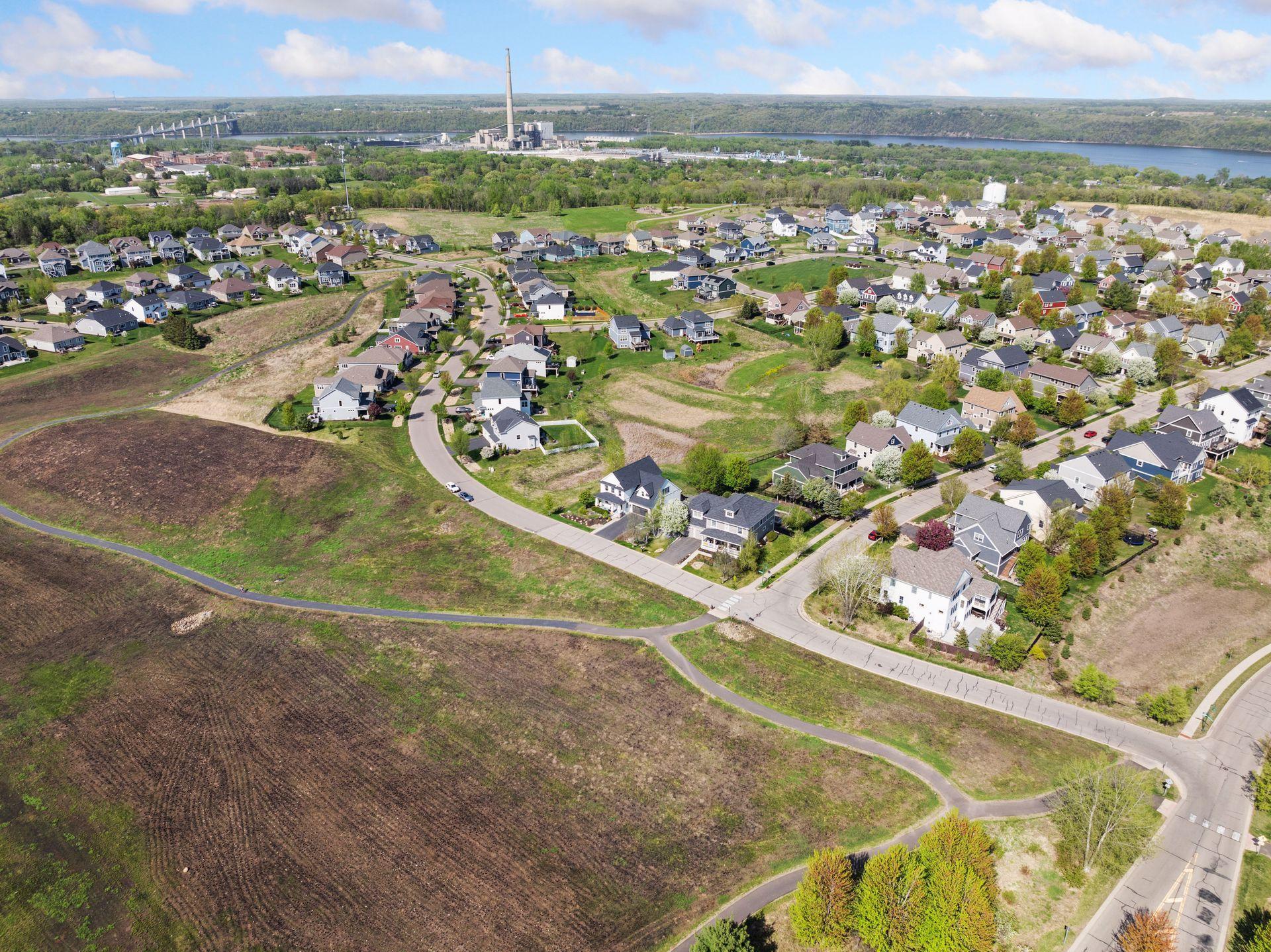


343 Primrose Path, Bayport, MN 55003
$639,000
4
Beds
3
Baths
2,584
Sq Ft
Single Family
Active
Listed by
Housley Homes
Lpt Realty, LLC.
877-366-2213
Last updated:
July 13, 2025, 12:01 PM
MLS#
6717112
Source:
NSMLS
About This Home
Home Facts
Single Family
3 Baths
4 Bedrooms
Built in 2006
Price Summary
639,000
$247 per Sq. Ft.
MLS #:
6717112
Last Updated:
July 13, 2025, 12:01 PM
Added:
2 month(s) ago
Rooms & Interior
Bedrooms
Total Bedrooms:
4
Bathrooms
Total Bathrooms:
3
Full Bathrooms:
2
Interior
Living Area:
2,584 Sq. Ft.
Structure
Structure
Building Area:
2,584 Sq. Ft.
Year Built:
2006
Lot
Lot Size (Sq. Ft):
10,454
Finances & Disclosures
Price:
$639,000
Price per Sq. Ft:
$247 per Sq. Ft.
Contact an Agent
Yes, I would like more information from Coldwell Banker. Please use and/or share my information with a Coldwell Banker agent to contact me about my real estate needs.
By clicking Contact I agree a Coldwell Banker Agent may contact me by phone or text message including by automated means and prerecorded messages about real estate services, and that I can access real estate services without providing my phone number. I acknowledge that I have read and agree to the Terms of Use and Privacy Notice.
Contact an Agent
Yes, I would like more information from Coldwell Banker. Please use and/or share my information with a Coldwell Banker agent to contact me about my real estate needs.
By clicking Contact I agree a Coldwell Banker Agent may contact me by phone or text message including by automated means and prerecorded messages about real estate services, and that I can access real estate services without providing my phone number. I acknowledge that I have read and agree to the Terms of Use and Privacy Notice.