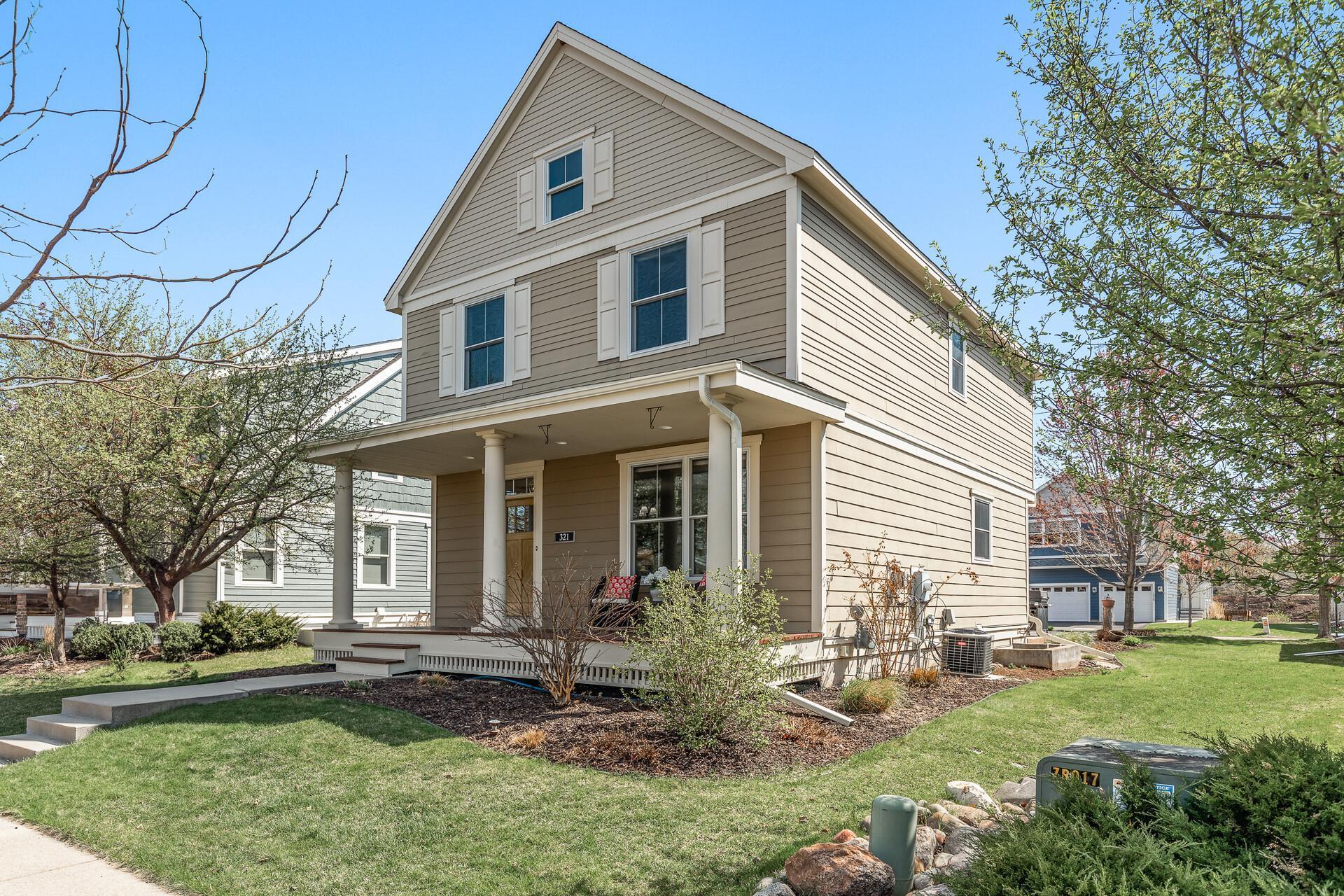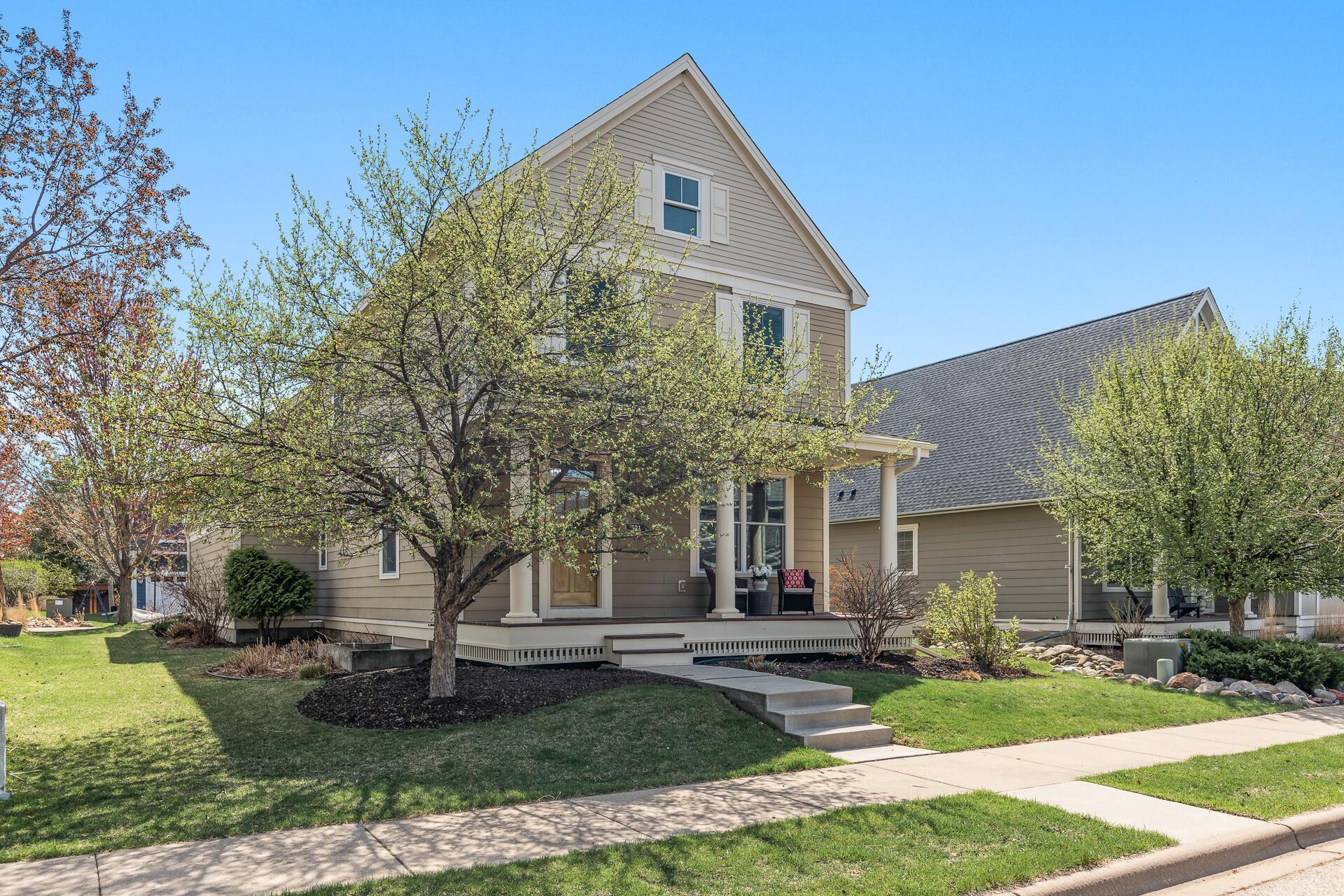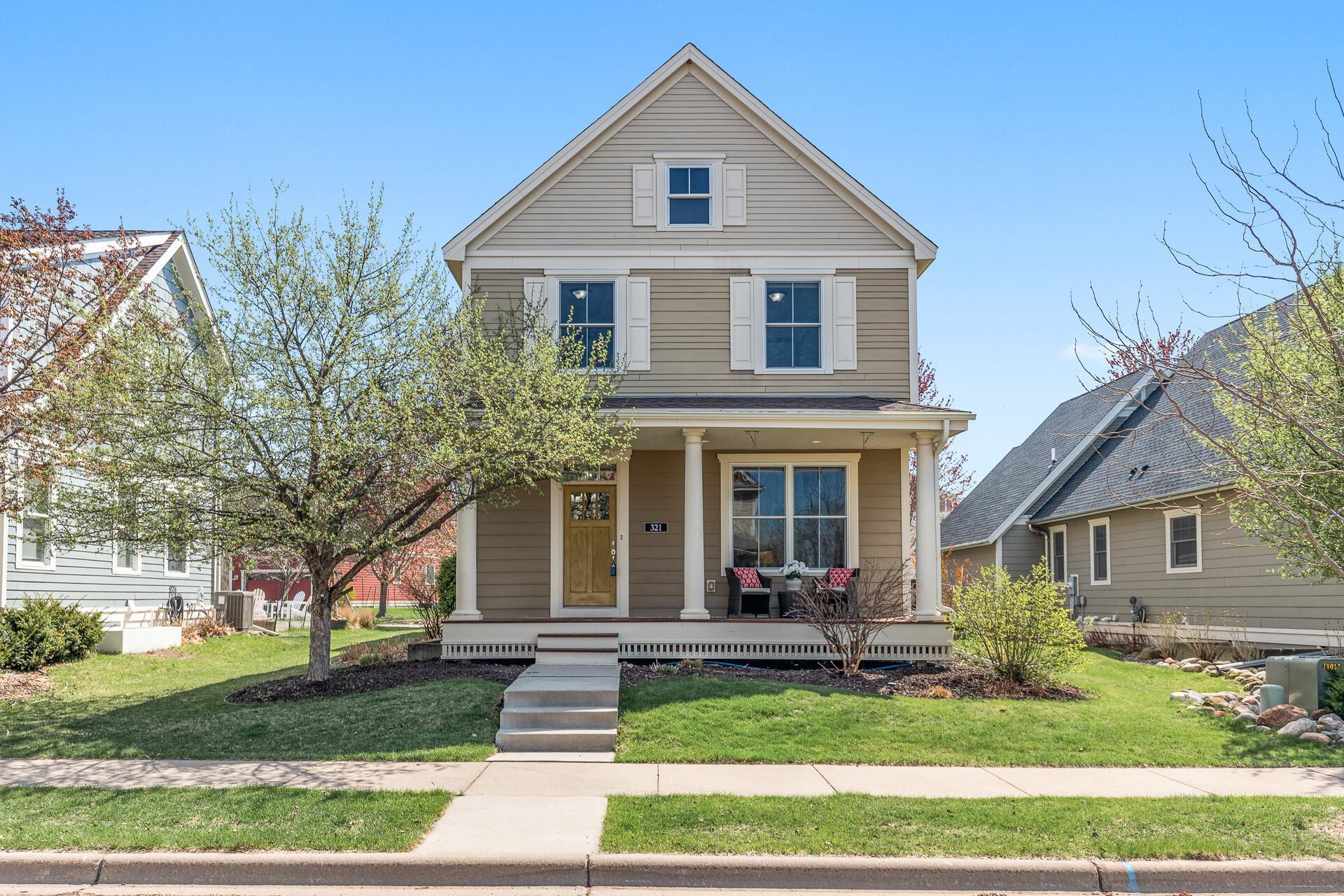


321 Periwinkle Place, Bayport, MN 55003
$495,000
3
Beds
3
Baths
2,062
Sq Ft
Single Family
Pending
Listed by
Jeff Meyers
RE/MAX Professionals
651-439-2222
Last updated:
June 8, 2025, 09:04 AM
MLS#
6710381
Source:
NSMLS
About This Home
Home Facts
Single Family
3 Baths
3 Bedrooms
Built in 2009
Price Summary
495,000
$240 per Sq. Ft.
MLS #:
6710381
Last Updated:
June 8, 2025, 09:04 AM
Added:
1 month(s) ago
Rooms & Interior
Bedrooms
Total Bedrooms:
3
Bathrooms
Total Bathrooms:
3
Full Bathrooms:
1
Interior
Living Area:
2,062 Sq. Ft.
Structure
Structure
Building Area:
2,062 Sq. Ft.
Year Built:
2009
Lot
Lot Size (Sq. Ft):
6,098
Finances & Disclosures
Price:
$495,000
Price per Sq. Ft:
$240 per Sq. Ft.
Contact an Agent
Yes, I would like more information from Coldwell Banker. Please use and/or share my information with a Coldwell Banker agent to contact me about my real estate needs.
By clicking Contact I agree a Coldwell Banker Agent may contact me by phone or text message including by automated means and prerecorded messages about real estate services, and that I can access real estate services without providing my phone number. I acknowledge that I have read and agree to the Terms of Use and Privacy Notice.
Contact an Agent
Yes, I would like more information from Coldwell Banker. Please use and/or share my information with a Coldwell Banker agent to contact me about my real estate needs.
By clicking Contact I agree a Coldwell Banker Agent may contact me by phone or text message including by automated means and prerecorded messages about real estate services, and that I can access real estate services without providing my phone number. I acknowledge that I have read and agree to the Terms of Use and Privacy Notice.