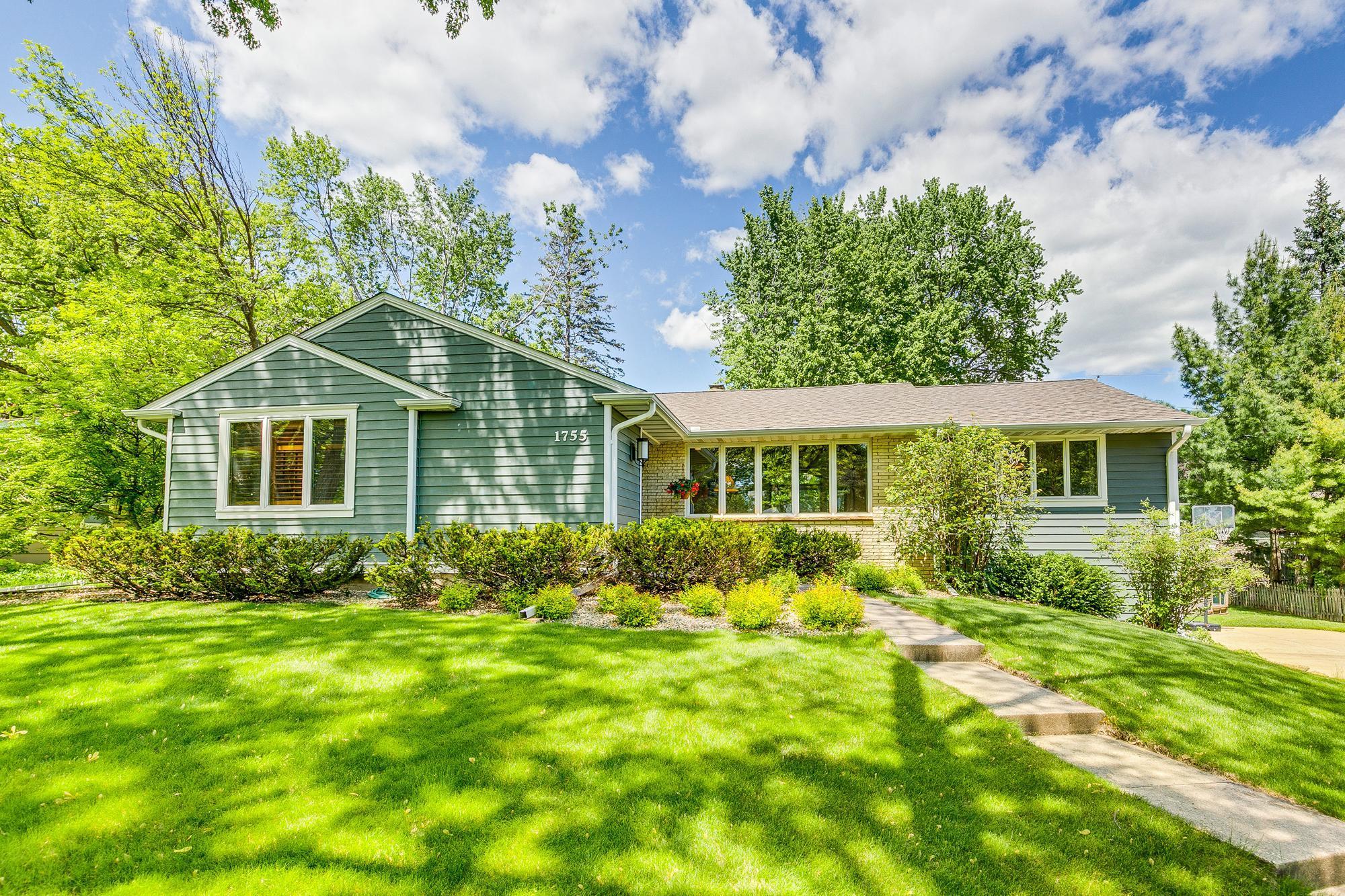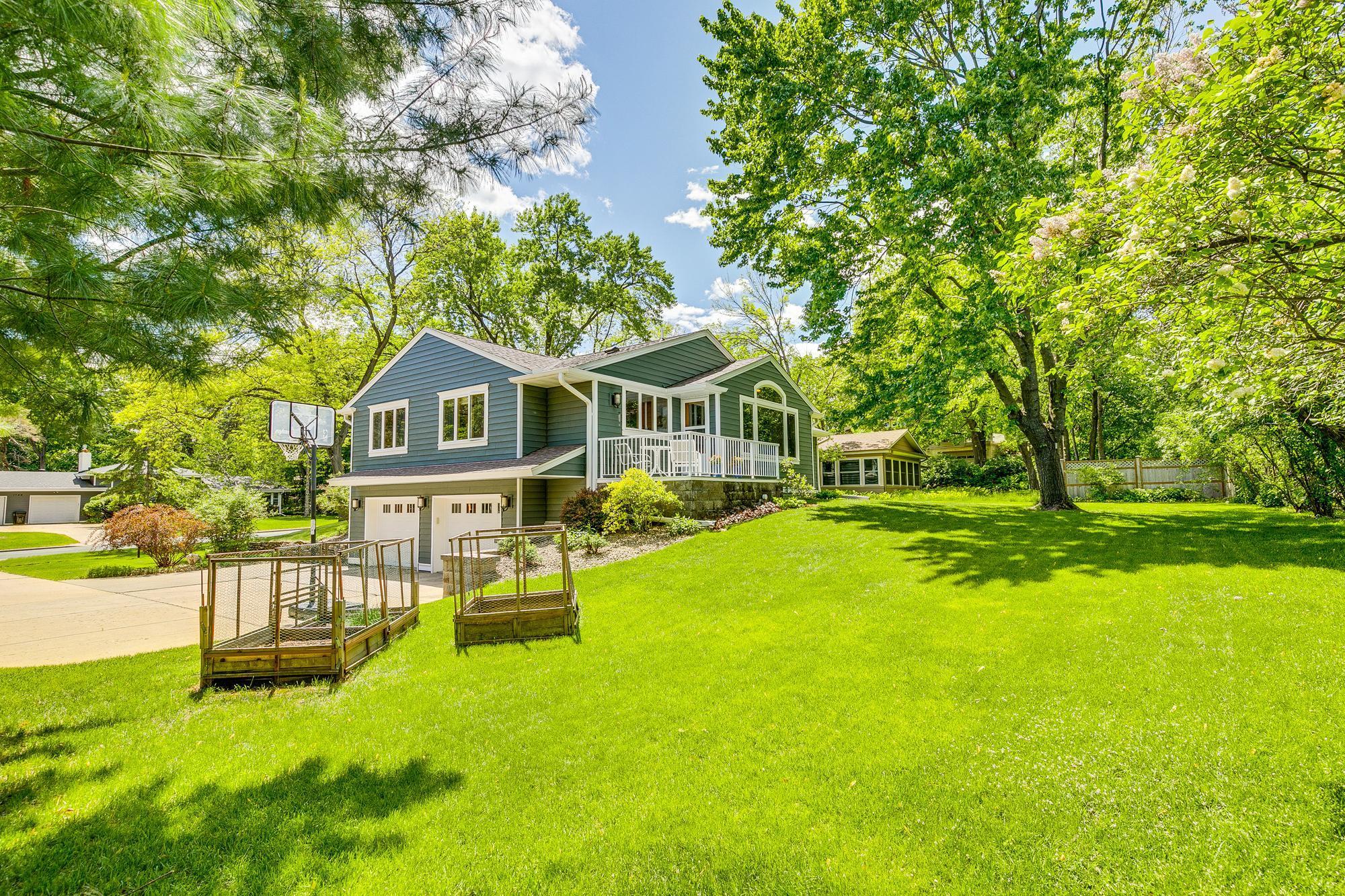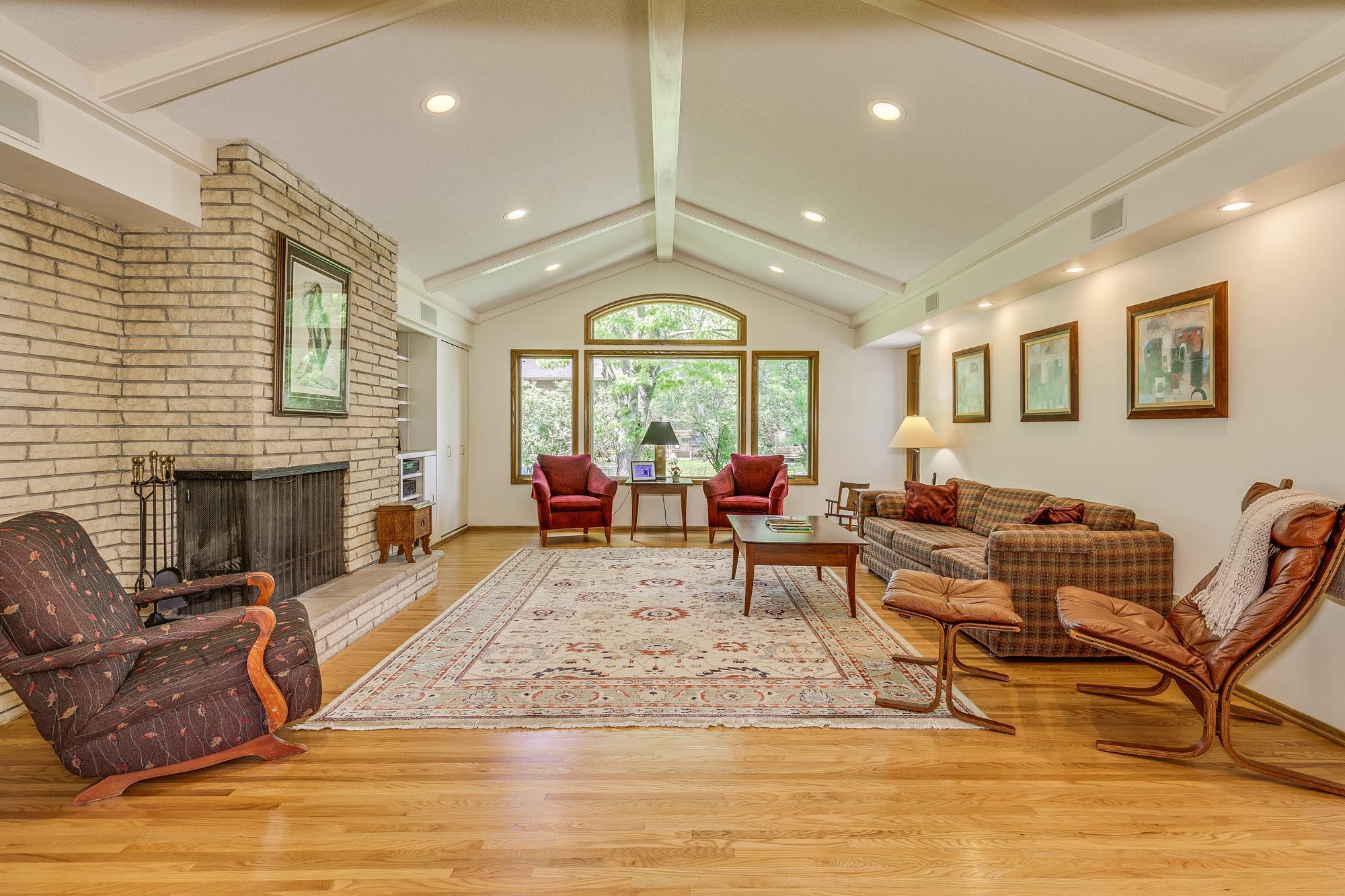


1755 Glenview Avenue, Arden Hills, MN 55112
Active
Listed by
Suzanne Linn
Edina Realty, Inc.
651-483-8500
Last updated:
June 16, 2025, 06:49 PM
MLS#
6643349
Source:
NSMLS
About This Home
Home Facts
Single Family
2 Baths
3 Bedrooms
Built in 1961
Price Summary
559,900
$194 per Sq. Ft.
MLS #:
6643349
Last Updated:
June 16, 2025, 06:49 PM
Added:
a month ago
Rooms & Interior
Bedrooms
Total Bedrooms:
3
Bathrooms
Total Bathrooms:
2
Full Bathrooms:
2
Interior
Living Area:
2,874 Sq. Ft.
Structure
Structure
Building Area:
3,342 Sq. Ft.
Year Built:
1961
Lot
Lot Size (Sq. Ft):
12,632
Finances & Disclosures
Price:
$559,900
Price per Sq. Ft:
$194 per Sq. Ft.
Contact an Agent
Yes, I would like more information from Coldwell Banker. Please use and/or share my information with a Coldwell Banker agent to contact me about my real estate needs.
By clicking Contact I agree a Coldwell Banker Agent may contact me by phone or text message including by automated means and prerecorded messages about real estate services, and that I can access real estate services without providing my phone number. I acknowledge that I have read and agree to the Terms of Use and Privacy Notice.
Contact an Agent
Yes, I would like more information from Coldwell Banker. Please use and/or share my information with a Coldwell Banker agent to contact me about my real estate needs.
By clicking Contact I agree a Coldwell Banker Agent may contact me by phone or text message including by automated means and prerecorded messages about real estate services, and that I can access real estate services without providing my phone number. I acknowledge that I have read and agree to the Terms of Use and Privacy Notice.