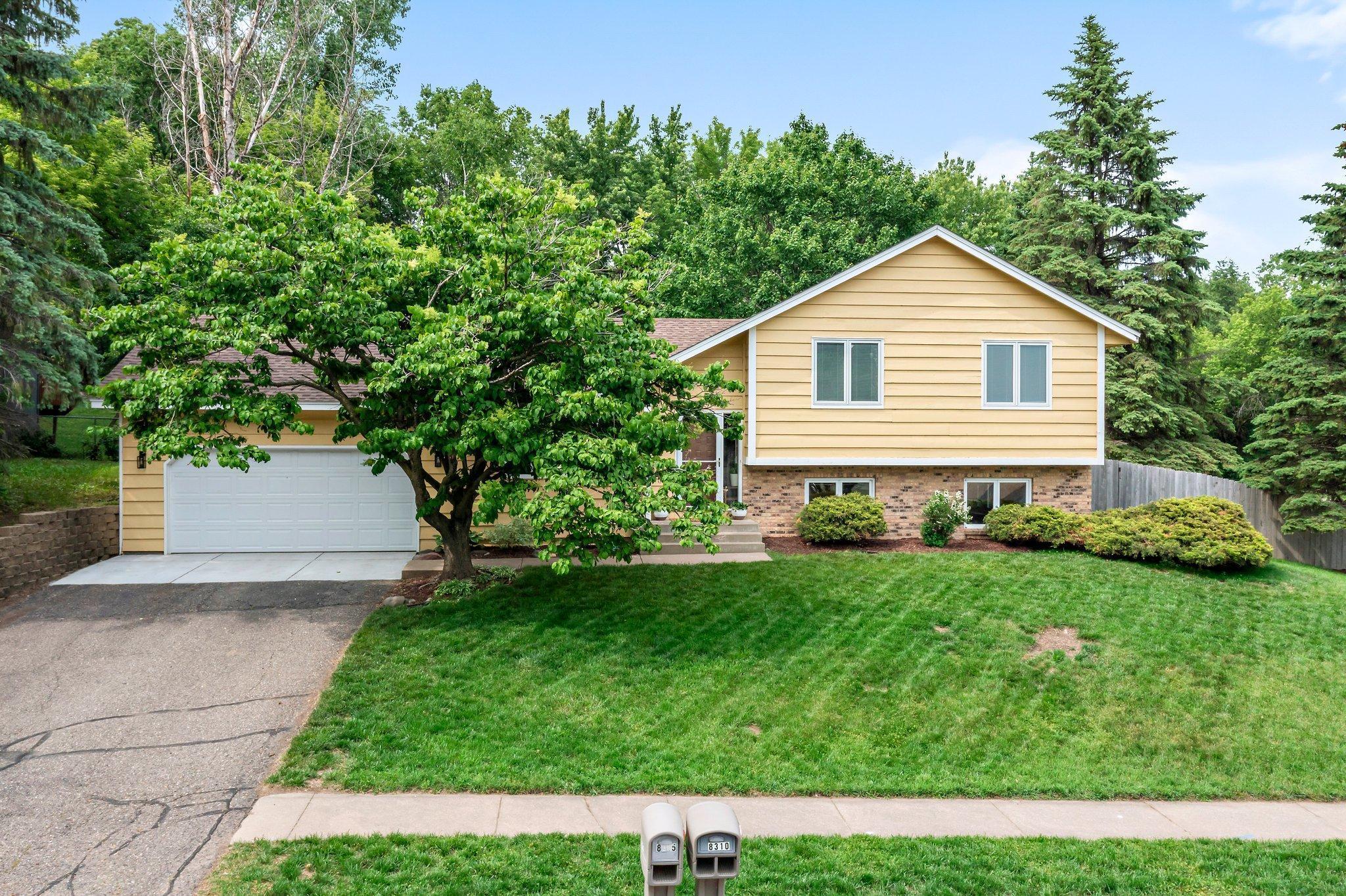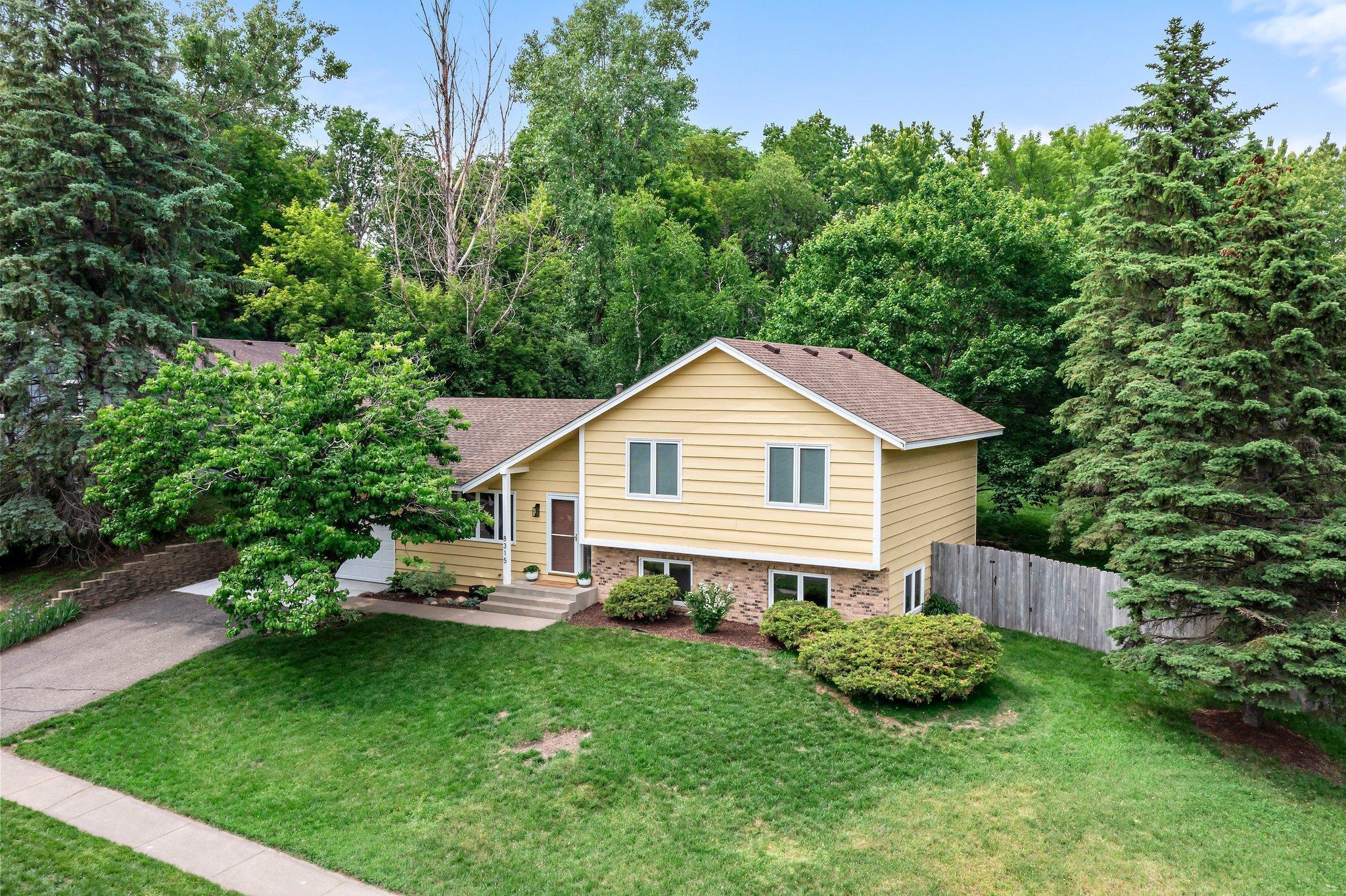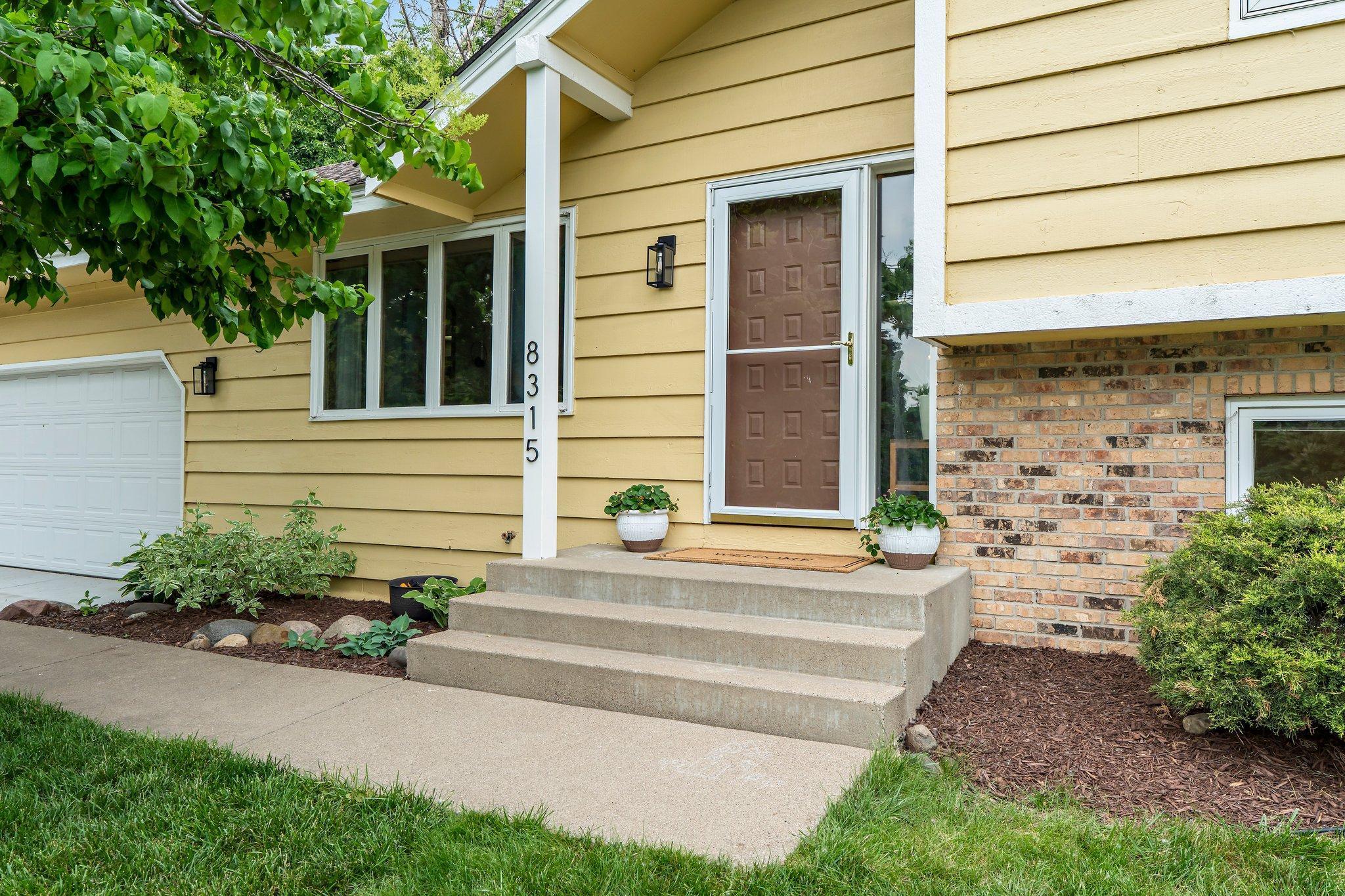8315 141st Street W, Apple Valley, MN 55124
$385,000
3
Beds
2
Baths
2,170
Sq Ft
Single Family
Active
Listed by
Steven C Fiorella
RE/MAX Results
952-431-2400
Last updated:
June 14, 2025, 03:24 PM
MLS#
6695647
Source:
ND FMAAR
About This Home
Home Facts
Single Family
2 Baths
3 Bedrooms
Built in 1983
Price Summary
385,000
$177 per Sq. Ft.
MLS #:
6695647
Last Updated:
June 14, 2025, 03:24 PM
Added:
9 day(s) ago
Rooms & Interior
Bedrooms
Total Bedrooms:
3
Bathrooms
Total Bathrooms:
2
Full Bathrooms:
2
Interior
Living Area:
2,170 Sq. Ft.
Structure
Structure
Building Area:
2,170 Sq. Ft.
Year Built:
1983
Lot
Lot Size (Sq. Ft):
12,632
Finances & Disclosures
Price:
$385,000
Price per Sq. Ft:
$177 per Sq. Ft.
Contact an Agent
Yes, I would like more information from Coldwell Banker. Please use and/or share my information with a Coldwell Banker agent to contact me about my real estate needs.
By clicking Contact I agree a Coldwell Banker Agent may contact me by phone or text message including by automated means and prerecorded messages about real estate services, and that I can access real estate services without providing my phone number. I acknowledge that I have read and agree to the Terms of Use and Privacy Notice.
Contact an Agent
Yes, I would like more information from Coldwell Banker. Please use and/or share my information with a Coldwell Banker agent to contact me about my real estate needs.
By clicking Contact I agree a Coldwell Banker Agent may contact me by phone or text message including by automated means and prerecorded messages about real estate services, and that I can access real estate services without providing my phone number. I acknowledge that I have read and agree to the Terms of Use and Privacy Notice.


