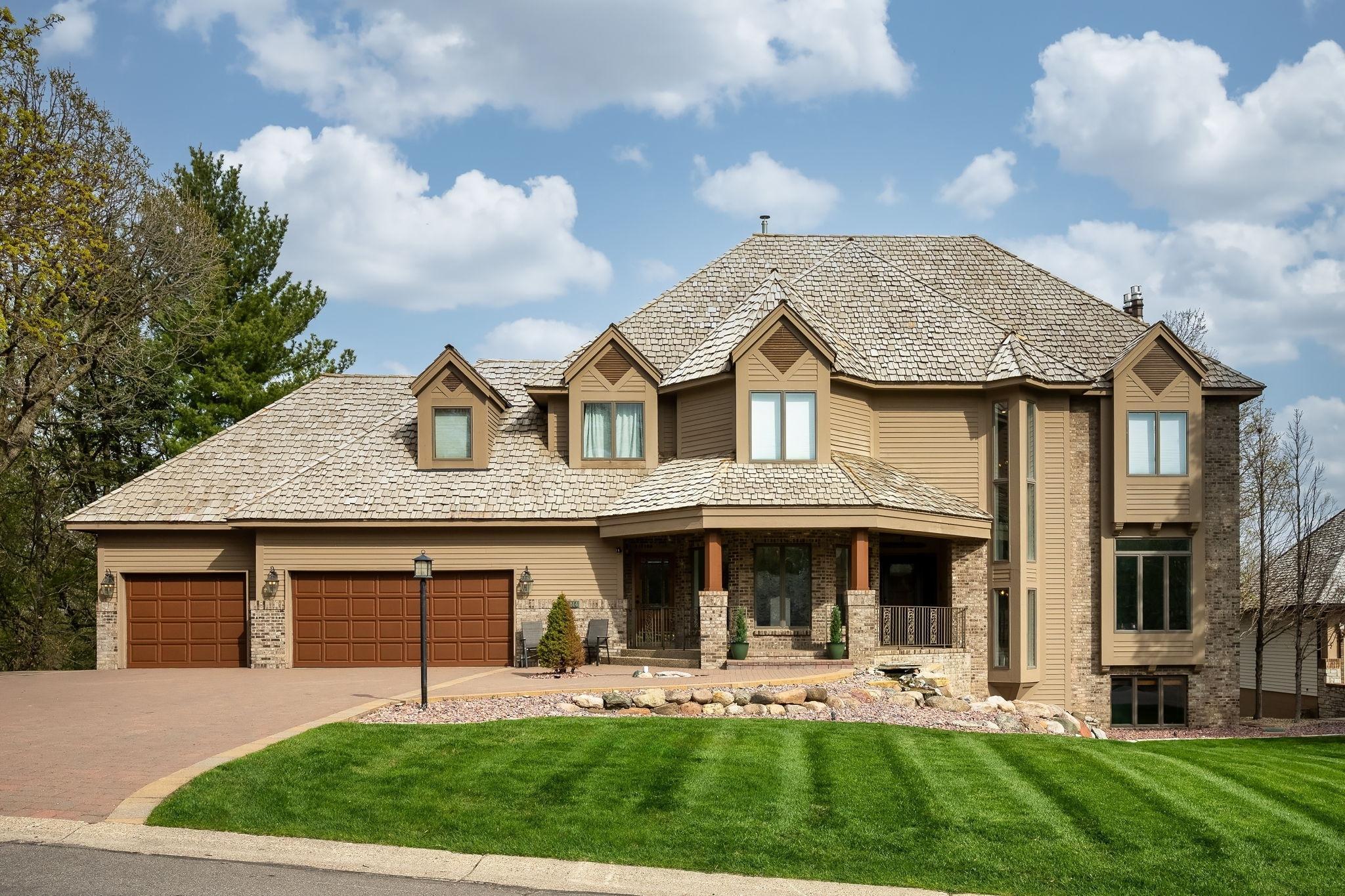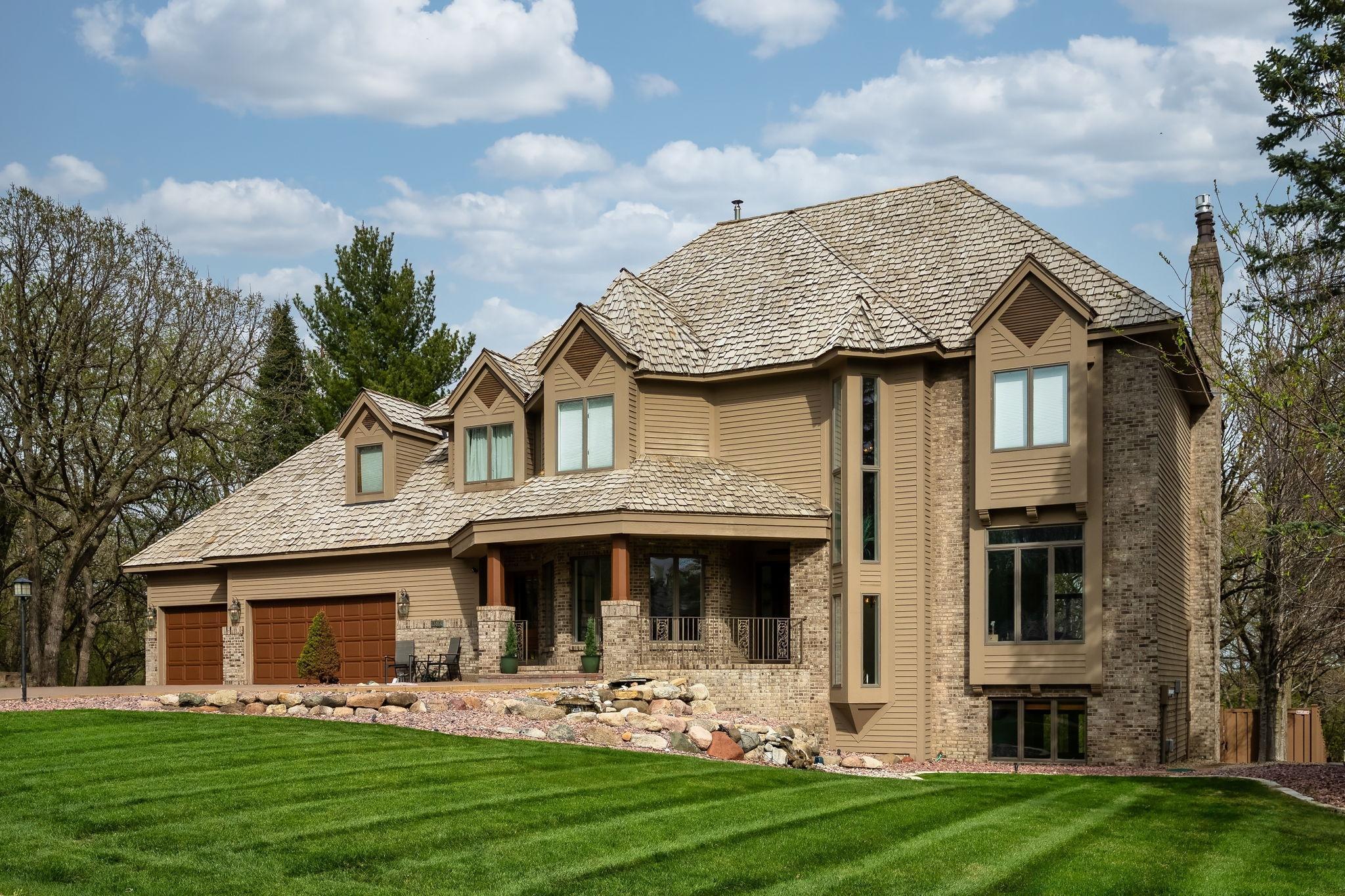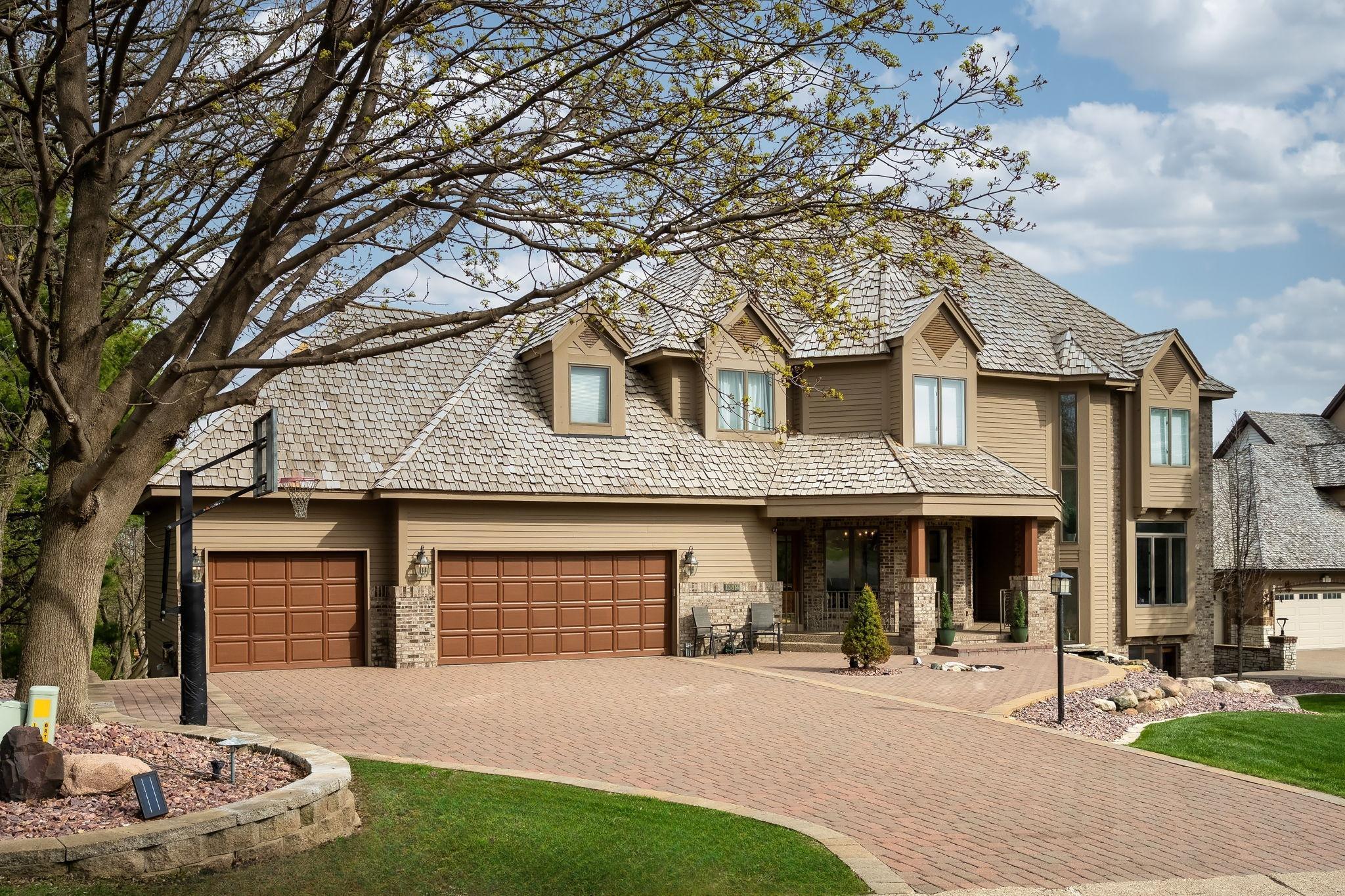


13814 Grothe Circle, Apple Valley, MN 55124
$1,195,000
7
Beds
8
Baths
7,110
Sq Ft
Single Family
Active
Listed by
David A. Stish
Homes For Now
952-953-9606
Last updated:
May 20, 2025, 02:54 AM
MLS#
6716478
Source:
NSMLS
About This Home
Home Facts
Single Family
8 Baths
7 Bedrooms
Built in 1989
Price Summary
1,195,000
$168 per Sq. Ft.
MLS #:
6716478
Last Updated:
May 20, 2025, 02:54 AM
Added:
13 day(s) ago
Rooms & Interior
Bedrooms
Total Bedrooms:
7
Bathrooms
Total Bathrooms:
8
Full Bathrooms:
7
Interior
Living Area:
7,110 Sq. Ft.
Structure
Structure
Building Area:
7,596 Sq. Ft.
Year Built:
1989
Lot
Lot Size (Sq. Ft):
22,651
Finances & Disclosures
Price:
$1,195,000
Price per Sq. Ft:
$168 per Sq. Ft.
Contact an Agent
Yes, I would like more information from Coldwell Banker. Please use and/or share my information with a Coldwell Banker agent to contact me about my real estate needs.
By clicking Contact I agree a Coldwell Banker Agent may contact me by phone or text message including by automated means and prerecorded messages about real estate services, and that I can access real estate services without providing my phone number. I acknowledge that I have read and agree to the Terms of Use and Privacy Notice.
Contact an Agent
Yes, I would like more information from Coldwell Banker. Please use and/or share my information with a Coldwell Banker agent to contact me about my real estate needs.
By clicking Contact I agree a Coldwell Banker Agent may contact me by phone or text message including by automated means and prerecorded messages about real estate services, and that I can access real estate services without providing my phone number. I acknowledge that I have read and agree to the Terms of Use and Privacy Notice.