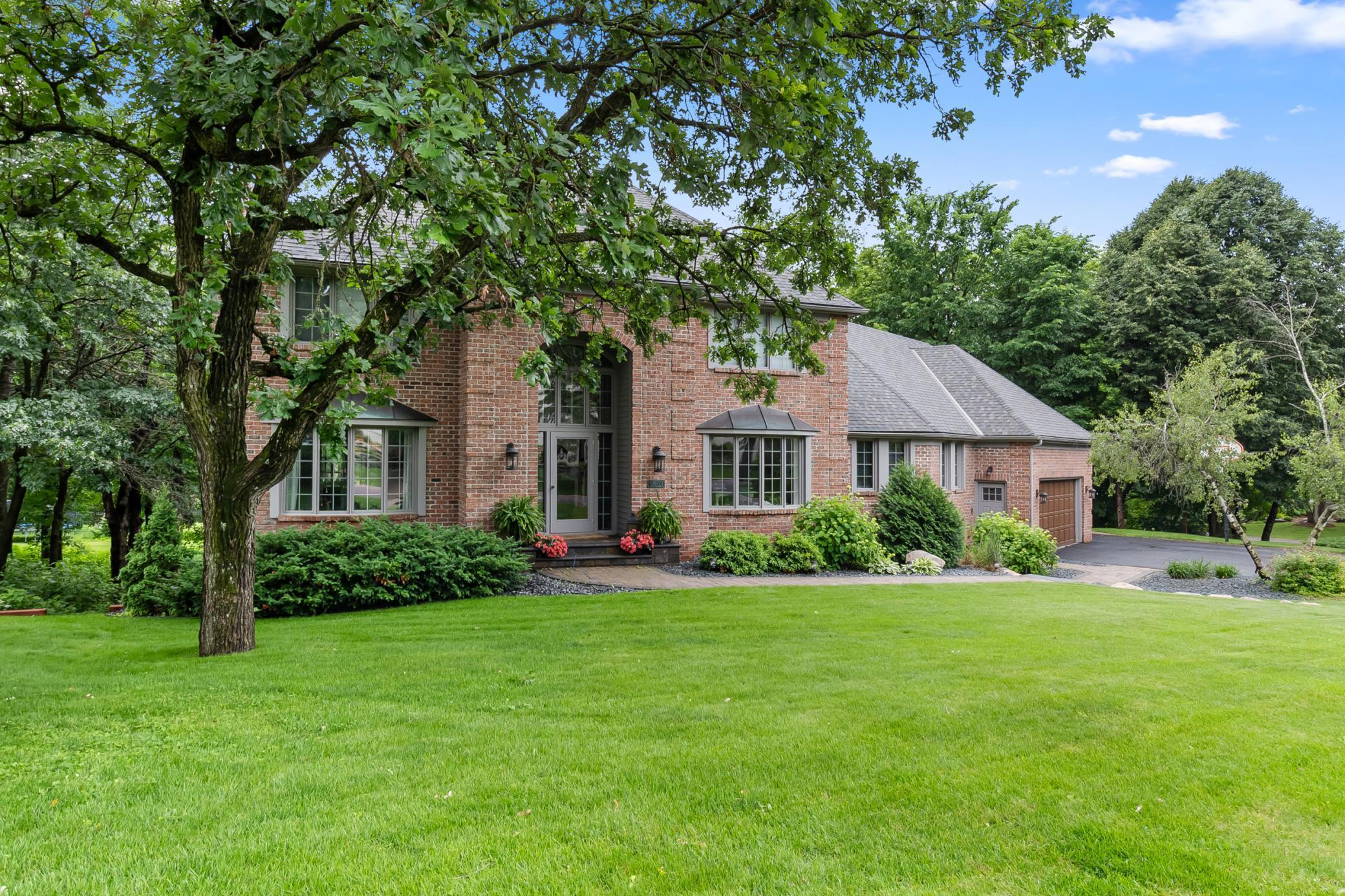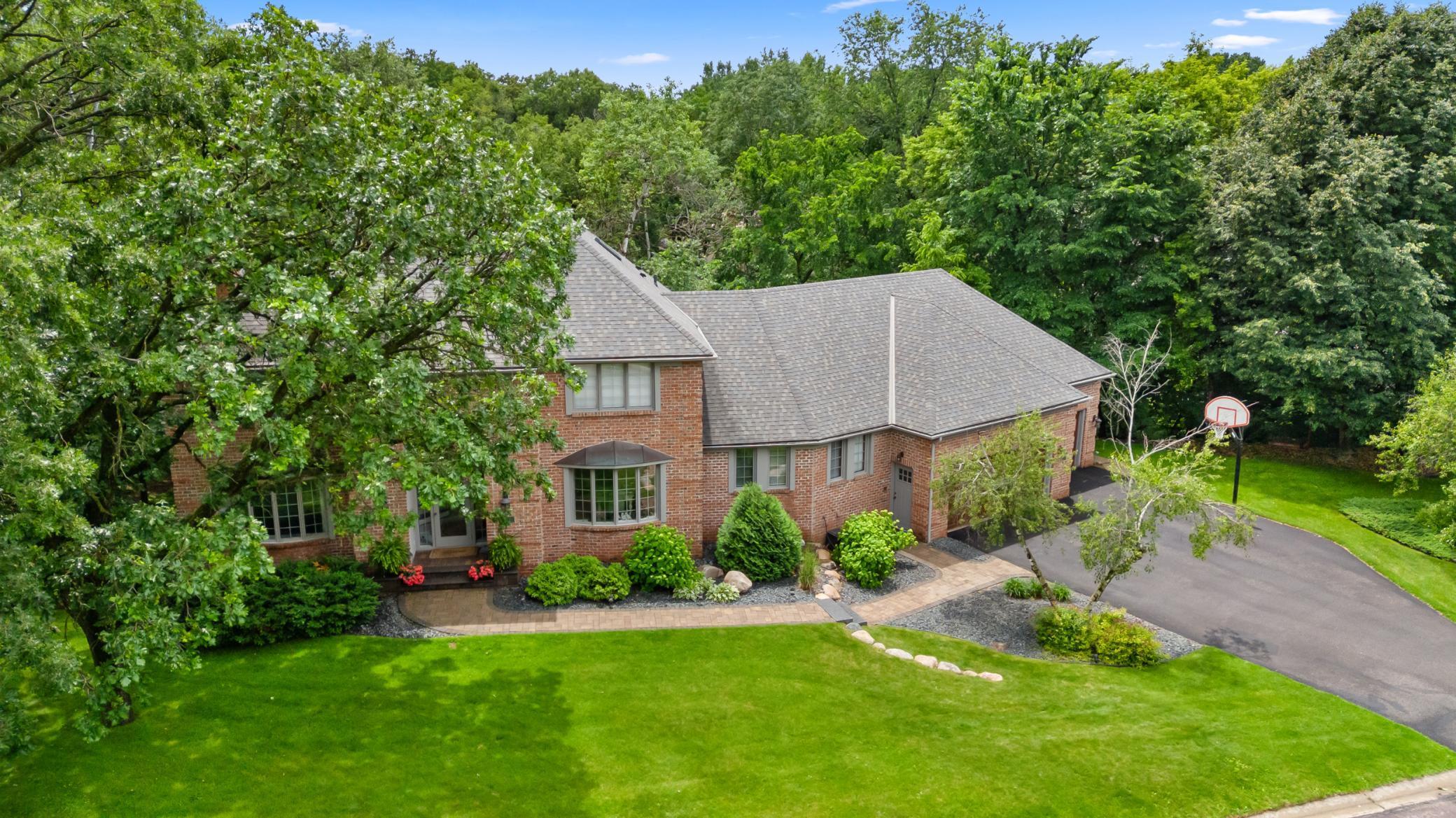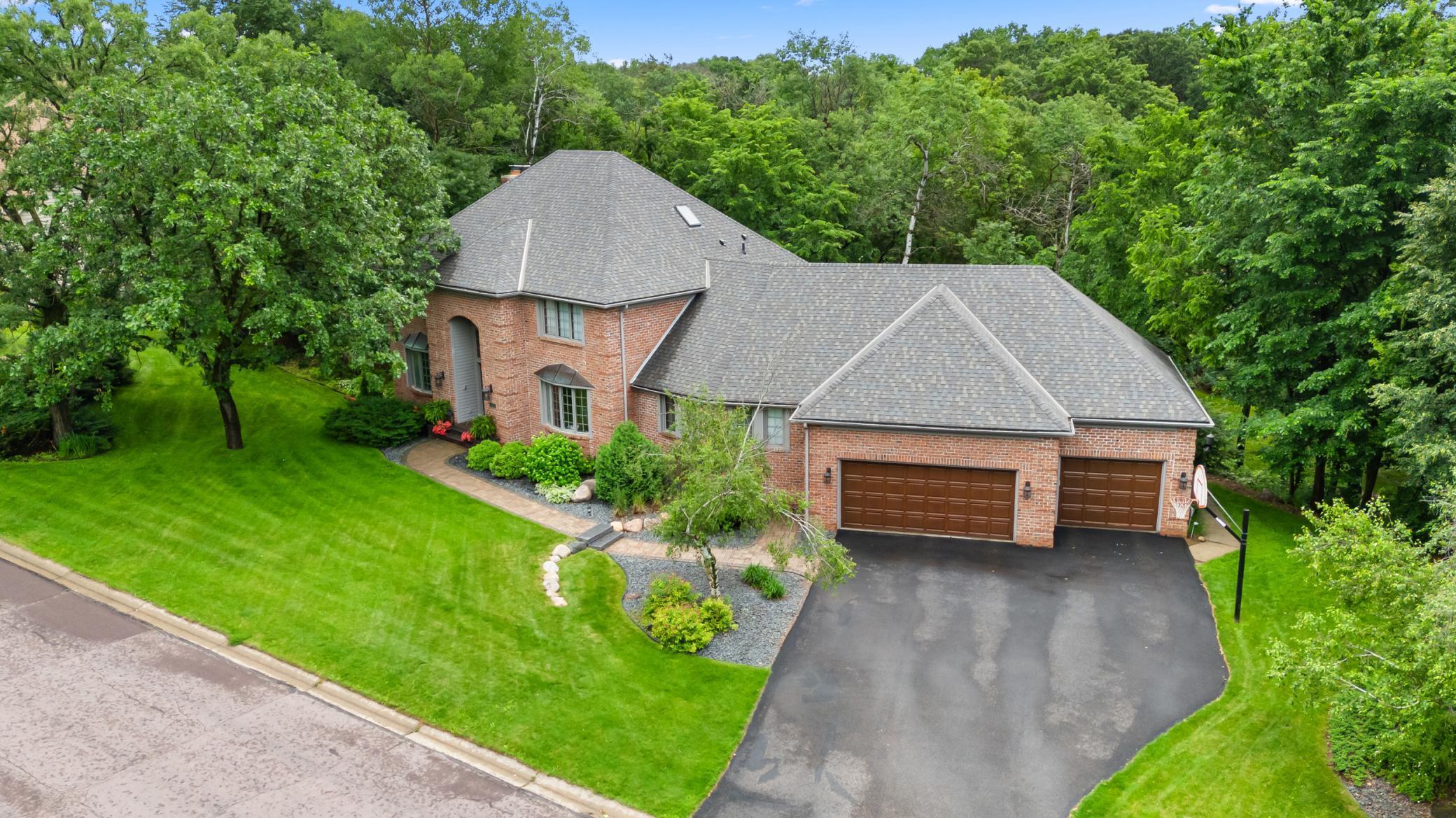


13674 Dunbar Way, Apple Valley, MN 55124
Pending
Listed by
Scotti J. Ringley
Keller Williams Preferred Rlty
952-746-9696
Last updated:
June 28, 2025, 08:40 AM
MLS#
6739484
Source:
NSMLS
About This Home
Home Facts
Single Family
4 Baths
5 Bedrooms
Built in 1988
Price Summary
850,000
$193 per Sq. Ft.
MLS #:
6739484
Last Updated:
June 28, 2025, 08:40 AM
Added:
4 day(s) ago
Rooms & Interior
Bedrooms
Total Bedrooms:
5
Bathrooms
Total Bathrooms:
4
Full Bathrooms:
3
Interior
Living Area:
4,386 Sq. Ft.
Structure
Structure
Building Area:
4,386 Sq. Ft.
Year Built:
1988
Lot
Lot Size (Sq. Ft):
47,480
Finances & Disclosures
Price:
$850,000
Price per Sq. Ft:
$193 per Sq. Ft.
Contact an Agent
Yes, I would like more information from Coldwell Banker. Please use and/or share my information with a Coldwell Banker agent to contact me about my real estate needs.
By clicking Contact I agree a Coldwell Banker Agent may contact me by phone or text message including by automated means and prerecorded messages about real estate services, and that I can access real estate services without providing my phone number. I acknowledge that I have read and agree to the Terms of Use and Privacy Notice.
Contact an Agent
Yes, I would like more information from Coldwell Banker. Please use and/or share my information with a Coldwell Banker agent to contact me about my real estate needs.
By clicking Contact I agree a Coldwell Banker Agent may contact me by phone or text message including by automated means and prerecorded messages about real estate services, and that I can access real estate services without providing my phone number. I acknowledge that I have read and agree to the Terms of Use and Privacy Notice.