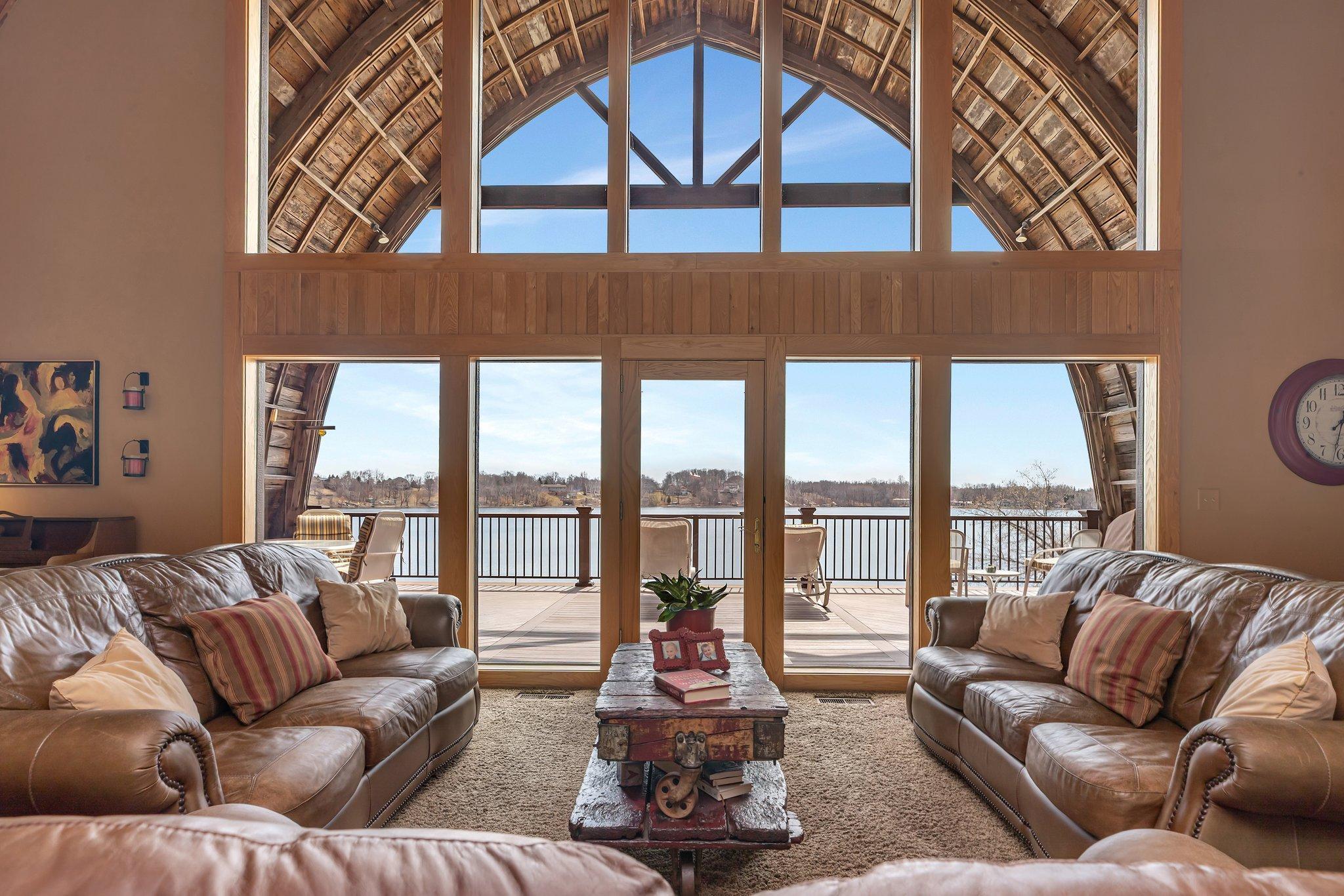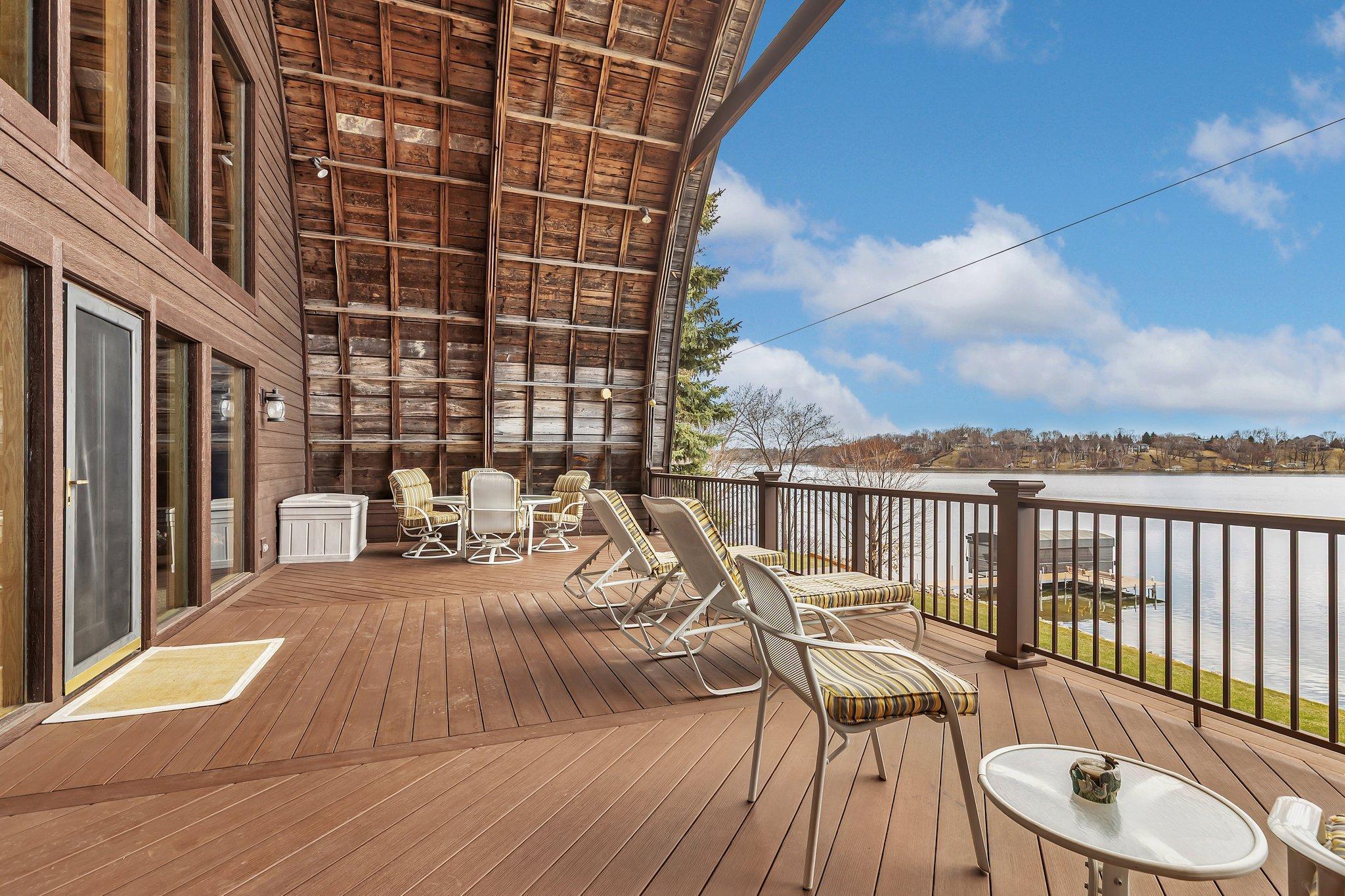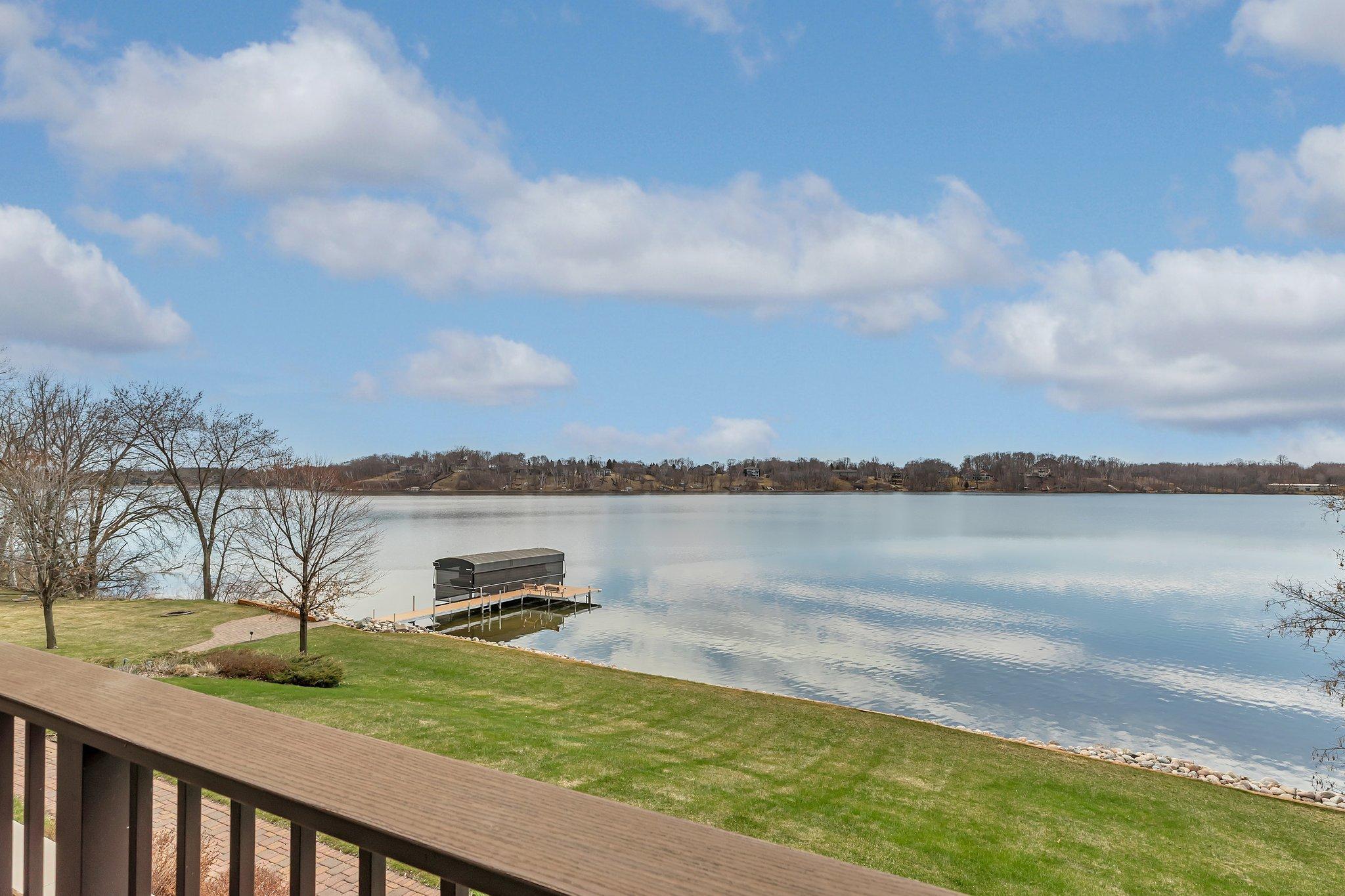


2917 Vonderheide Drive Sw, Alexandria, MN 56308
Active
Listed by
John A Powell
Edina Realty, Inc.
952-475-2411
Last updated:
May 6, 2025, 12:04 PM
MLS#
6707949
Source:
NSMLS
About This Home
Home Facts
Single Family
4 Baths
4 Bedrooms
Built in 1978
Price Summary
2,300,000
$488 per Sq. Ft.
MLS #:
6707949
Last Updated:
May 6, 2025, 12:04 PM
Added:
12 day(s) ago
Rooms & Interior
Bedrooms
Total Bedrooms:
4
Bathrooms
Total Bathrooms:
4
Full Bathrooms:
2
Interior
Living Area:
4,713 Sq. Ft.
Structure
Structure
Building Area:
5,205 Sq. Ft.
Year Built:
1978
Lot
Lot Size (Sq. Ft):
109,335
Finances & Disclosures
Price:
$2,300,000
Price per Sq. Ft:
$488 per Sq. Ft.
Contact an Agent
Yes, I would like more information from Coldwell Banker. Please use and/or share my information with a Coldwell Banker agent to contact me about my real estate needs.
By clicking Contact I agree a Coldwell Banker Agent may contact me by phone or text message including by automated means and prerecorded messages about real estate services, and that I can access real estate services without providing my phone number. I acknowledge that I have read and agree to the Terms of Use and Privacy Notice.
Contact an Agent
Yes, I would like more information from Coldwell Banker. Please use and/or share my information with a Coldwell Banker agent to contact me about my real estate needs.
By clicking Contact I agree a Coldwell Banker Agent may contact me by phone or text message including by automated means and prerecorded messages about real estate services, and that I can access real estate services without providing my phone number. I acknowledge that I have read and agree to the Terms of Use and Privacy Notice.