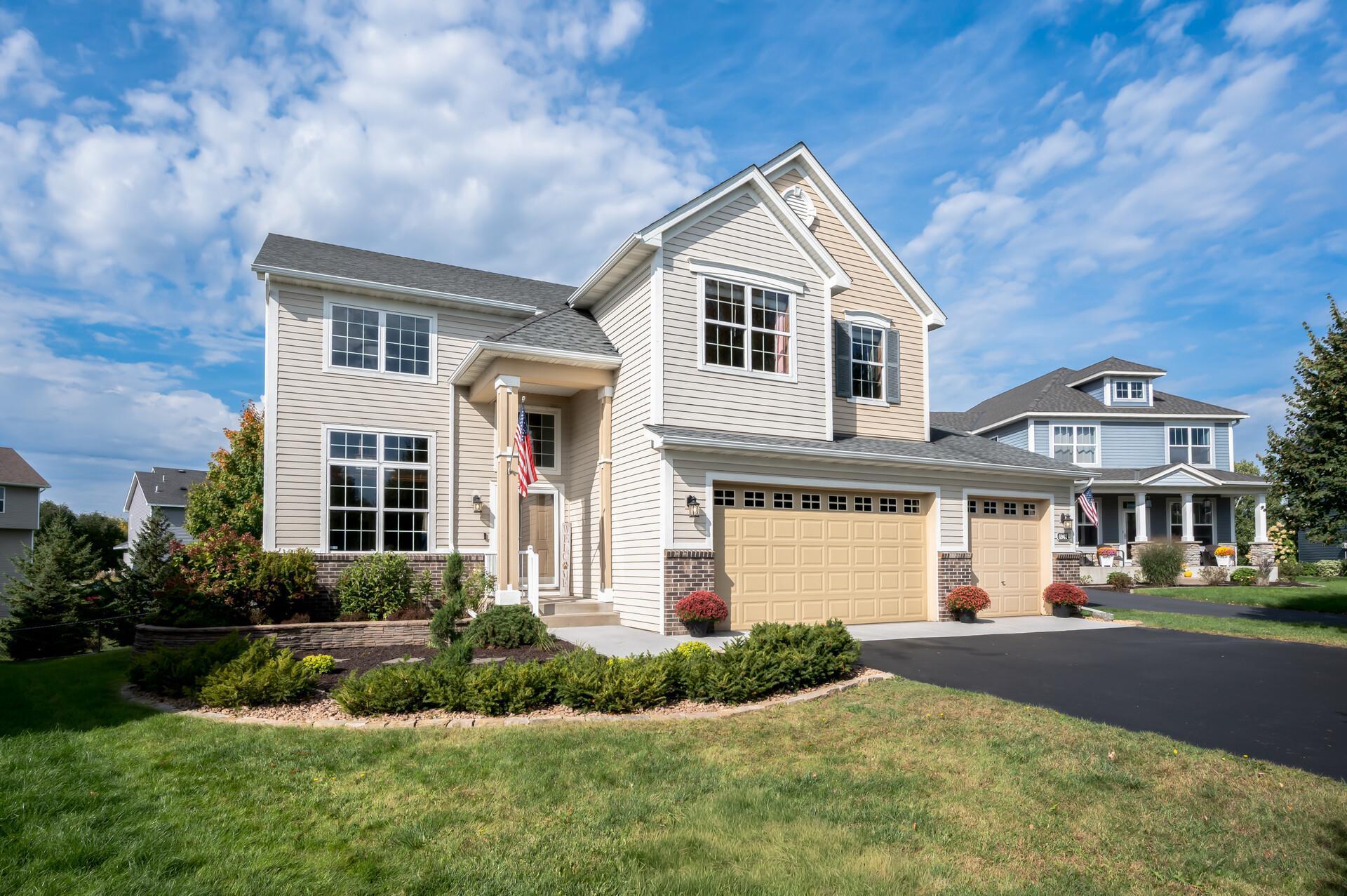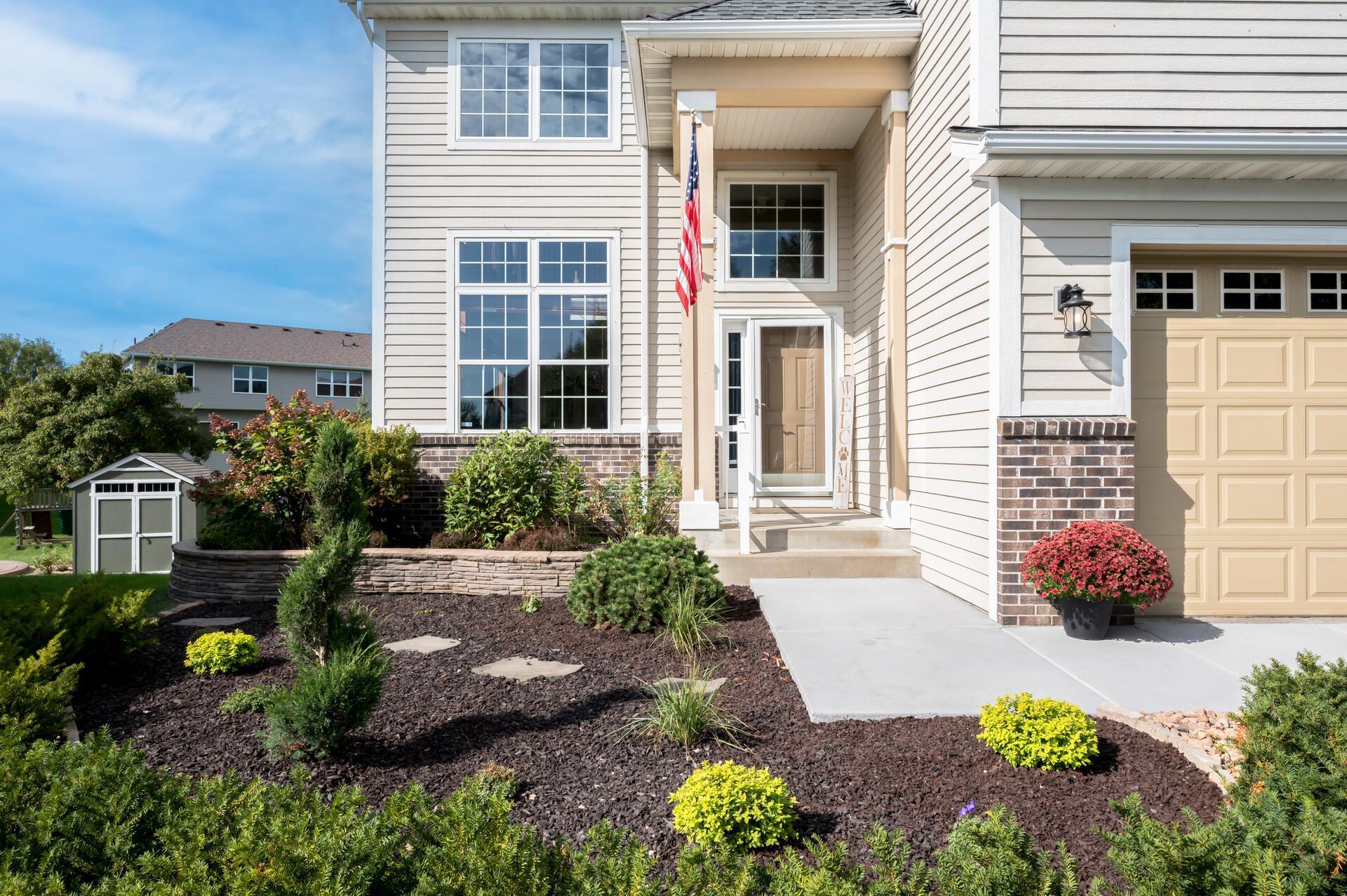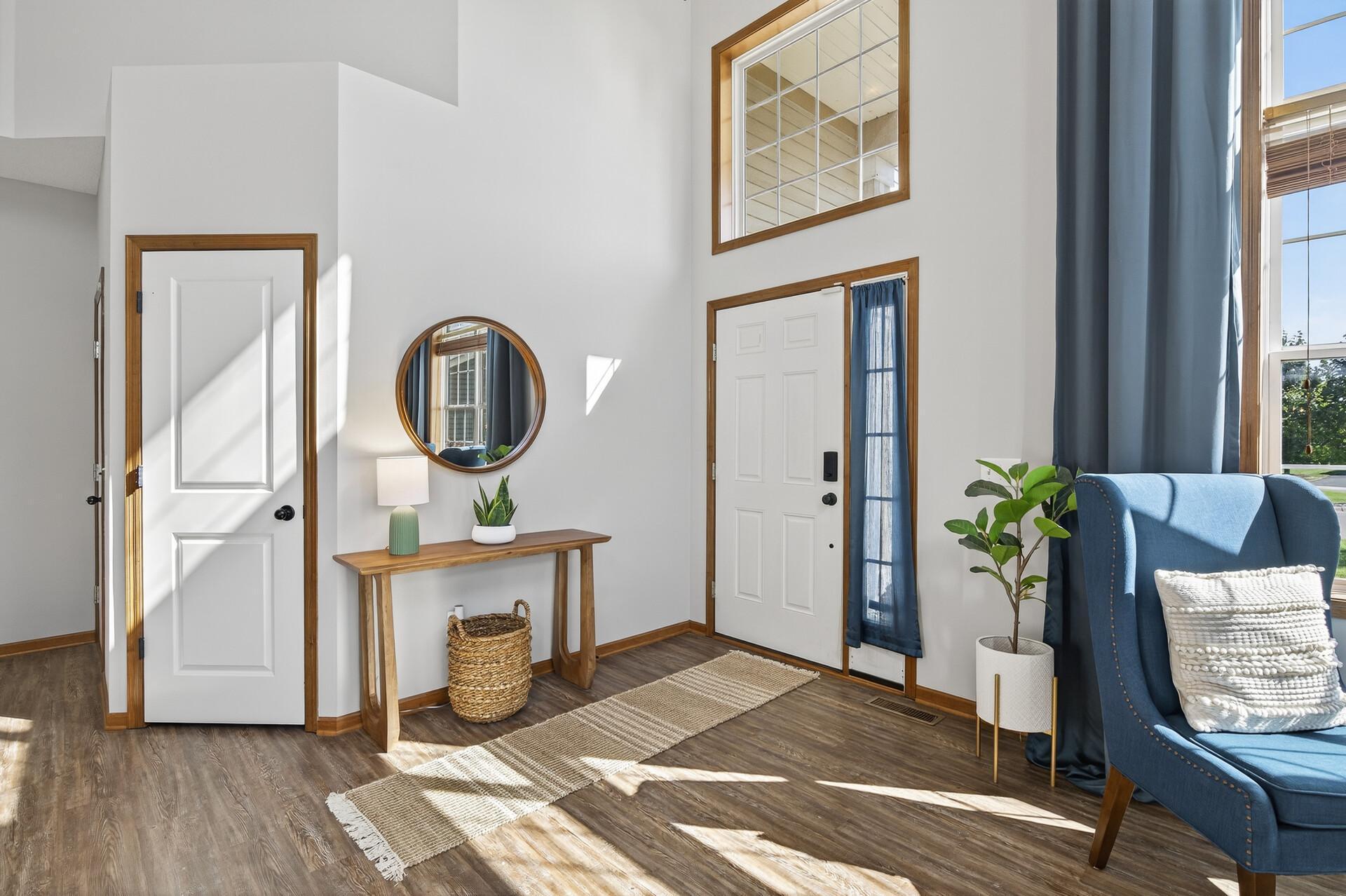


6967 Lydia Circle Ne, Albertville, MN 55301
Pending
Listed by
Shane Nemmers
Wits Realty
612-444-5507
Last updated:
October 24, 2025, 03:51 PM
MLS#
6790250
Source:
NSMLS
About This Home
Home Facts
Single Family
4 Baths
4 Bedrooms
Built in 2007
Price Summary
525,000
$139 per Sq. Ft.
MLS #:
6790250
Last Updated:
October 24, 2025, 03:51 PM
Added:
1 month(s) ago
Rooms & Interior
Bedrooms
Total Bedrooms:
4
Bathrooms
Total Bathrooms:
4
Full Bathrooms:
2
Interior
Living Area:
3,763 Sq. Ft.
Structure
Structure
Building Area:
4,177 Sq. Ft.
Year Built:
2007
Lot
Lot Size (Sq. Ft):
11,325
Finances & Disclosures
Price:
$525,000
Price per Sq. Ft:
$139 per Sq. Ft.
Contact an Agent
Yes, I would like more information from Coldwell Banker. Please use and/or share my information with a Coldwell Banker agent to contact me about my real estate needs.
By clicking Contact I agree a Coldwell Banker Agent may contact me by phone or text message including by automated means and prerecorded messages about real estate services, and that I can access real estate services without providing my phone number. I acknowledge that I have read and agree to the Terms of Use and Privacy Notice.
Contact an Agent
Yes, I would like more information from Coldwell Banker. Please use and/or share my information with a Coldwell Banker agent to contact me about my real estate needs.
By clicking Contact I agree a Coldwell Banker Agent may contact me by phone or text message including by automated means and prerecorded messages about real estate services, and that I can access real estate services without providing my phone number. I acknowledge that I have read and agree to the Terms of Use and Privacy Notice.