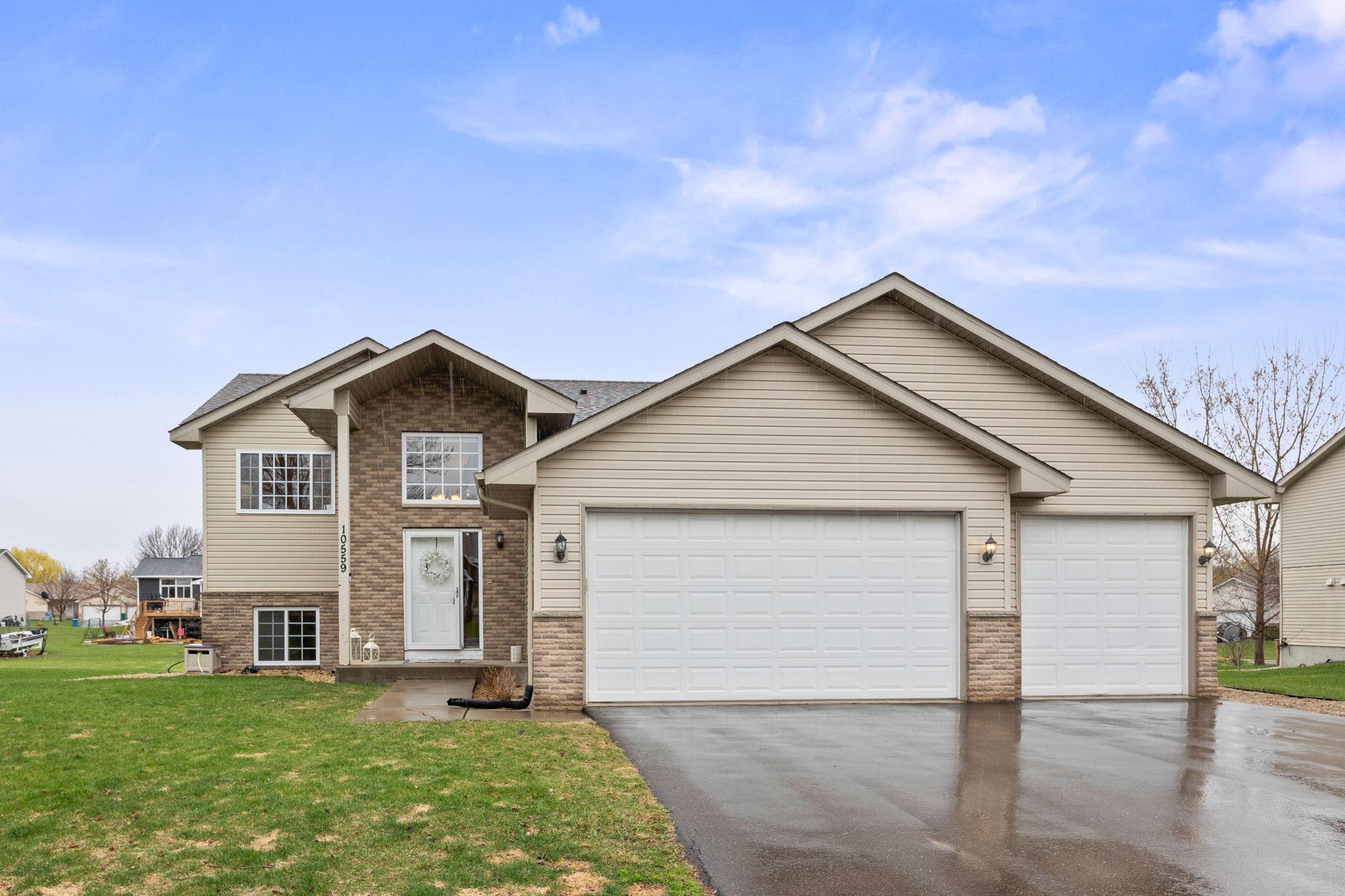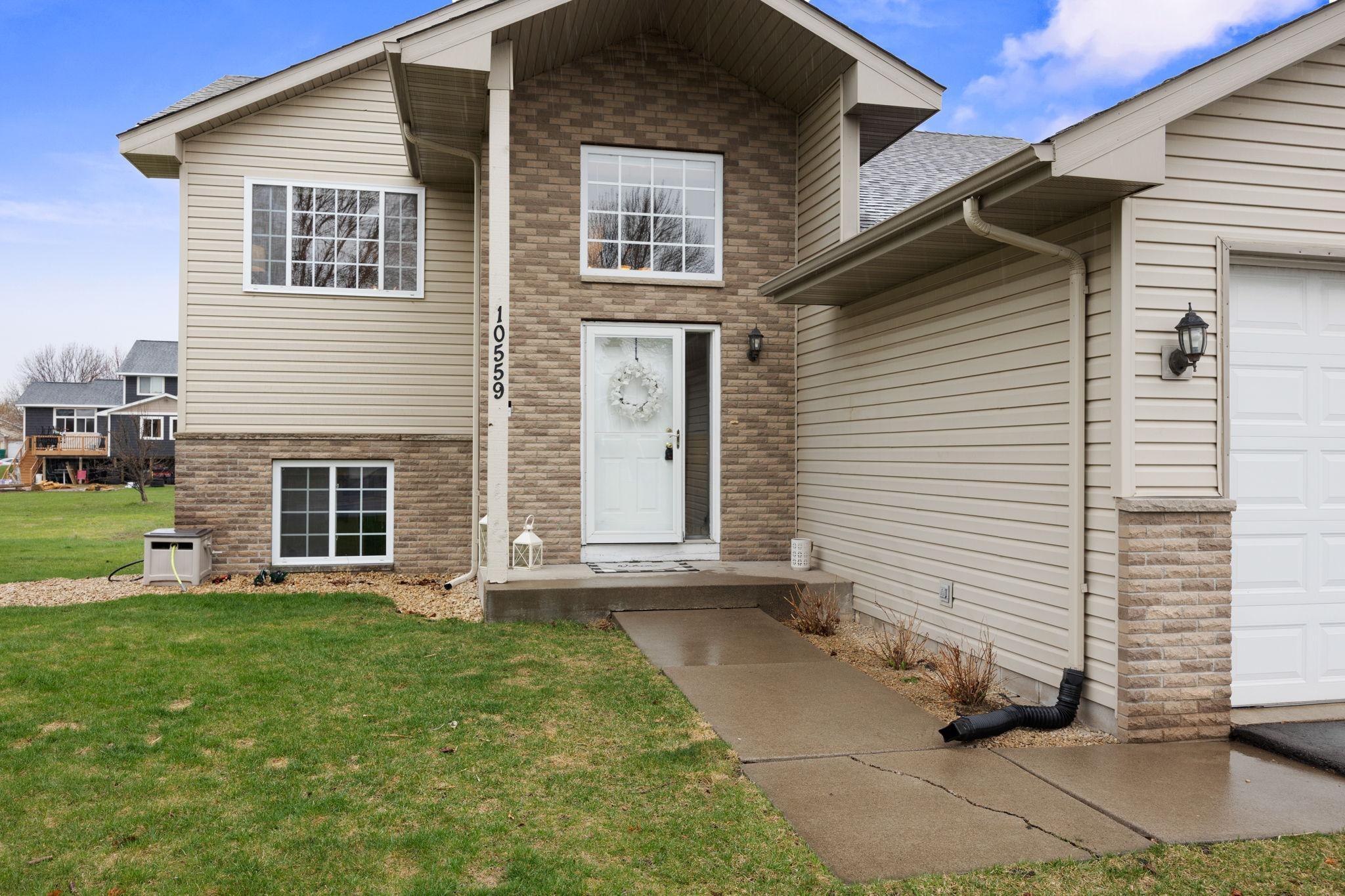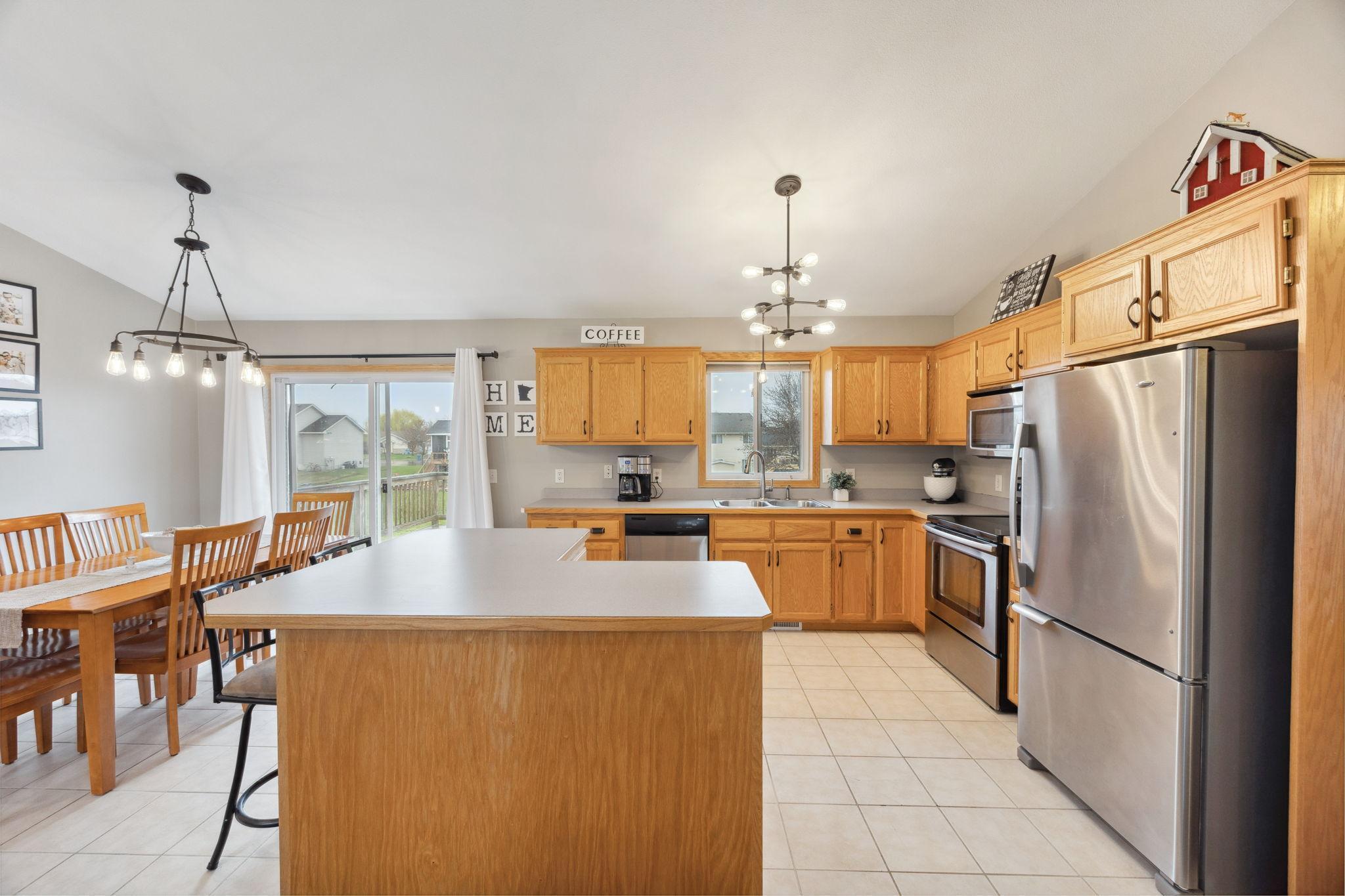


10559 51st Street Ne, Albertville, MN 55301
Active
Listed by
Rebecca A Obrien
Courtney Atkinson
RE/MAX Results
763-235-7000
Last updated:
April 30, 2025, 12:08 PM
MLS#
6709005
Source:
NSMLS
About This Home
Home Facts
Single Family
2 Baths
3 Bedrooms
Built in 2001
Price Summary
349,900
$186 per Sq. Ft.
MLS #:
6709005
Last Updated:
April 30, 2025, 12:08 PM
Added:
8 day(s) ago
Rooms & Interior
Bedrooms
Total Bedrooms:
3
Bathrooms
Total Bathrooms:
2
Full Bathrooms:
1
Interior
Living Area:
1,873 Sq. Ft.
Structure
Structure
Building Area:
1,946 Sq. Ft.
Year Built:
2001
Lot
Lot Size (Sq. Ft):
15,681
Finances & Disclosures
Price:
$349,900
Price per Sq. Ft:
$186 per Sq. Ft.
Contact an Agent
Yes, I would like more information from Coldwell Banker. Please use and/or share my information with a Coldwell Banker agent to contact me about my real estate needs.
By clicking Contact I agree a Coldwell Banker Agent may contact me by phone or text message including by automated means and prerecorded messages about real estate services, and that I can access real estate services without providing my phone number. I acknowledge that I have read and agree to the Terms of Use and Privacy Notice.
Contact an Agent
Yes, I would like more information from Coldwell Banker. Please use and/or share my information with a Coldwell Banker agent to contact me about my real estate needs.
By clicking Contact I agree a Coldwell Banker Agent may contact me by phone or text message including by automated means and prerecorded messages about real estate services, and that I can access real estate services without providing my phone number. I acknowledge that I have read and agree to the Terms of Use and Privacy Notice.